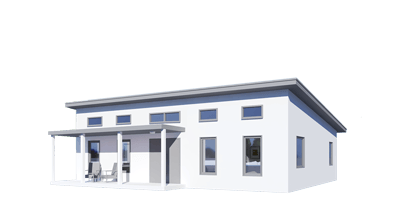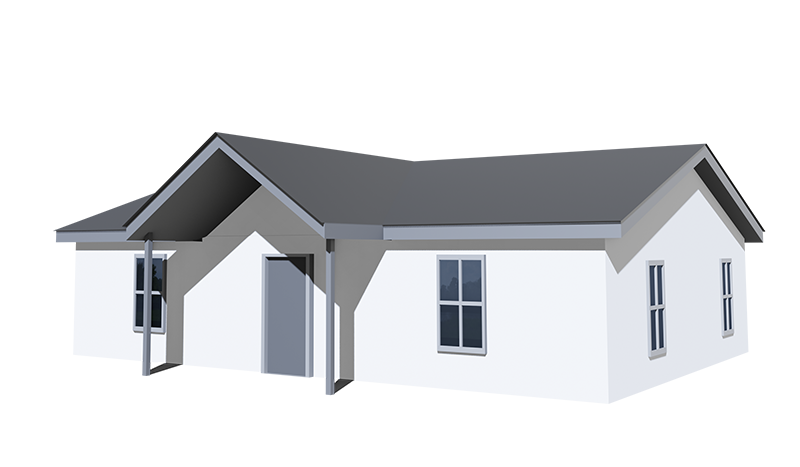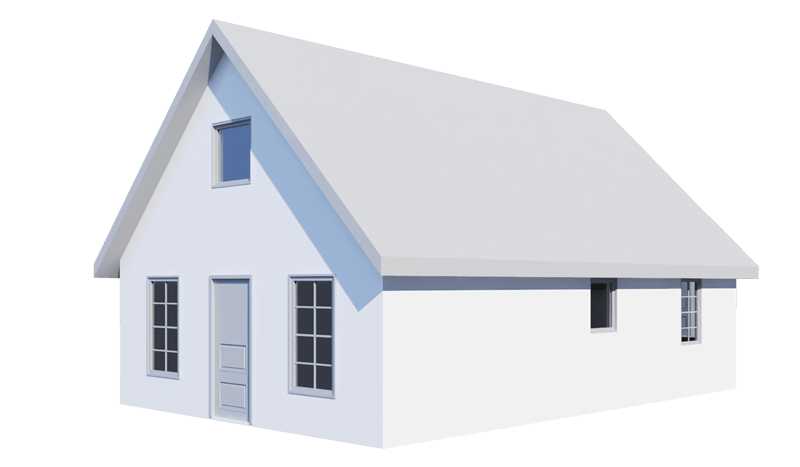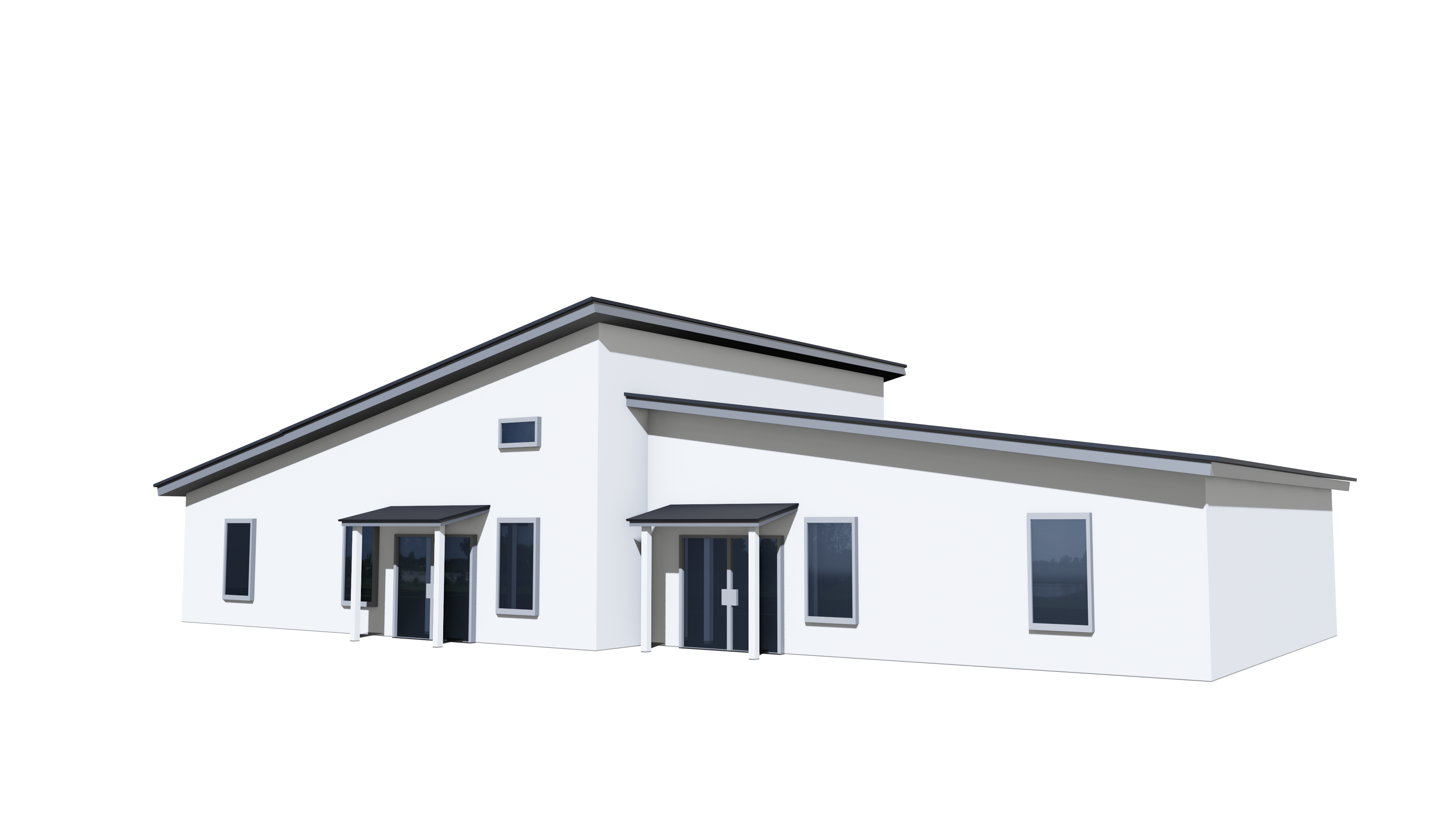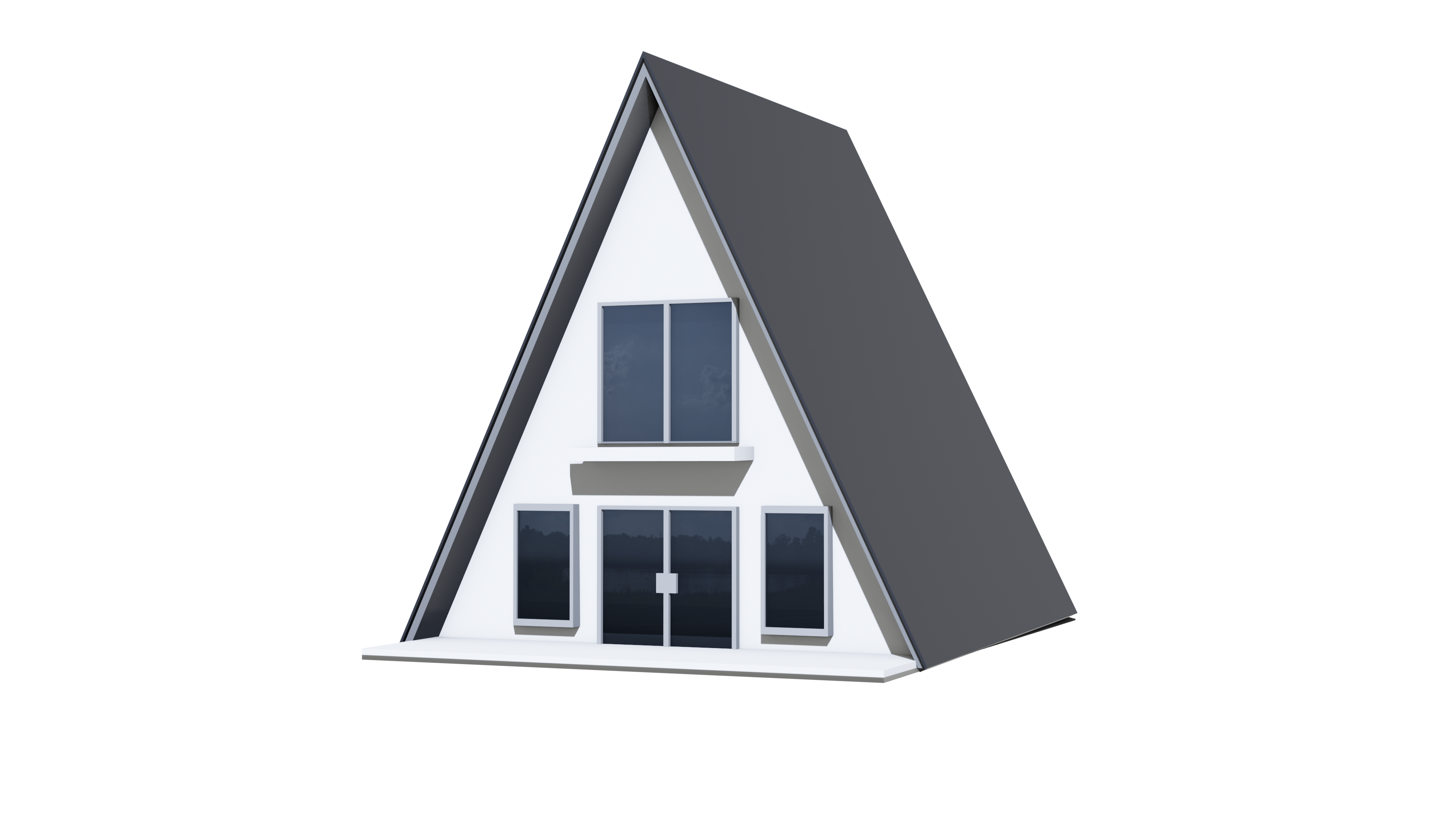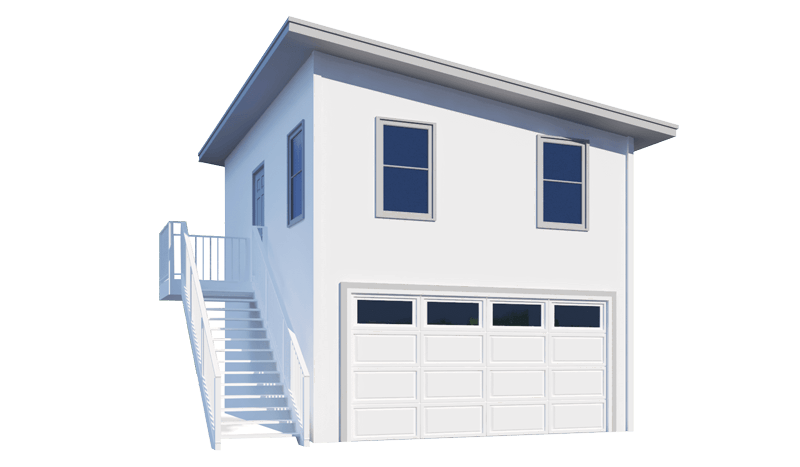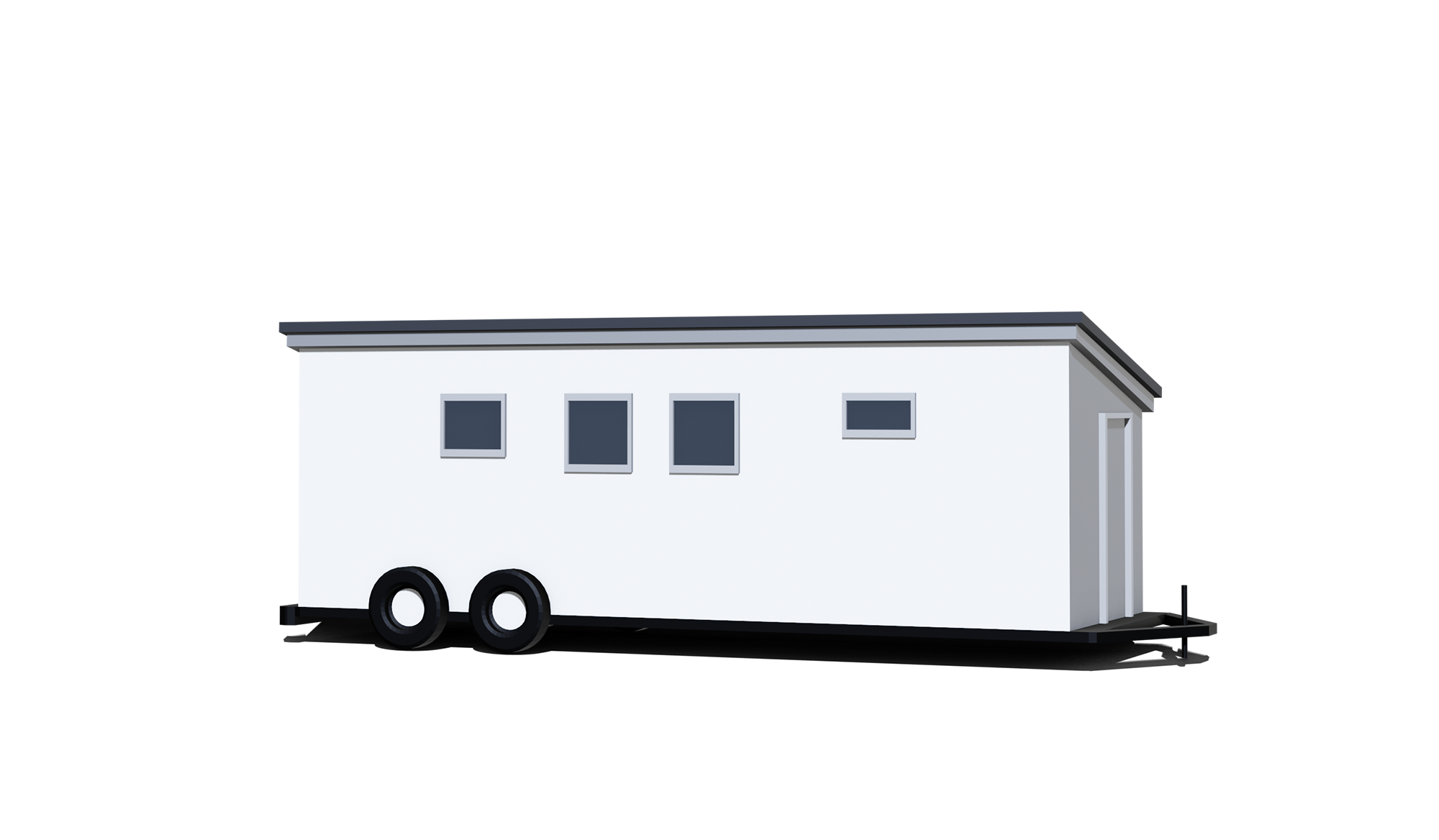The Contemporary 900 sq. ft.
Our Contemporary kit home combines modern style with an efficient, simplified floor plan that's easy to customize with lofts, vaulted ceilings, and spacious layouts.
Available Sizes
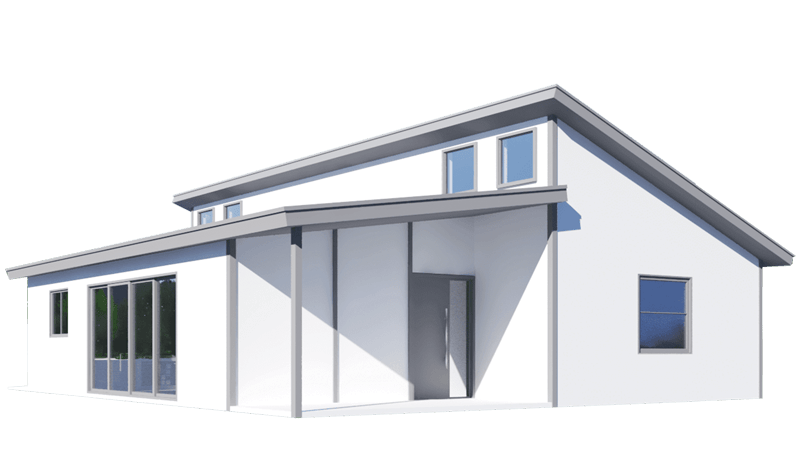

Specifications
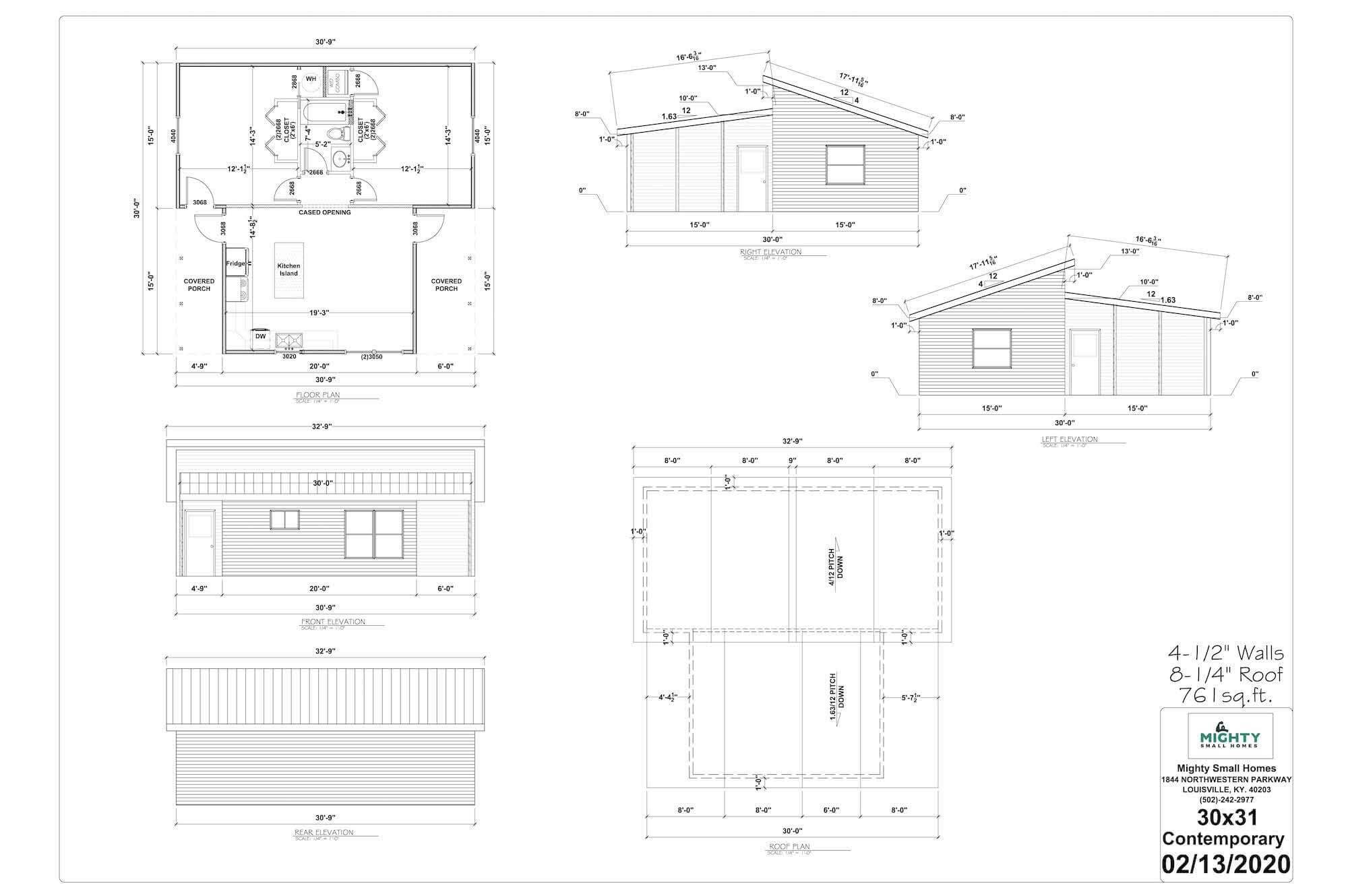
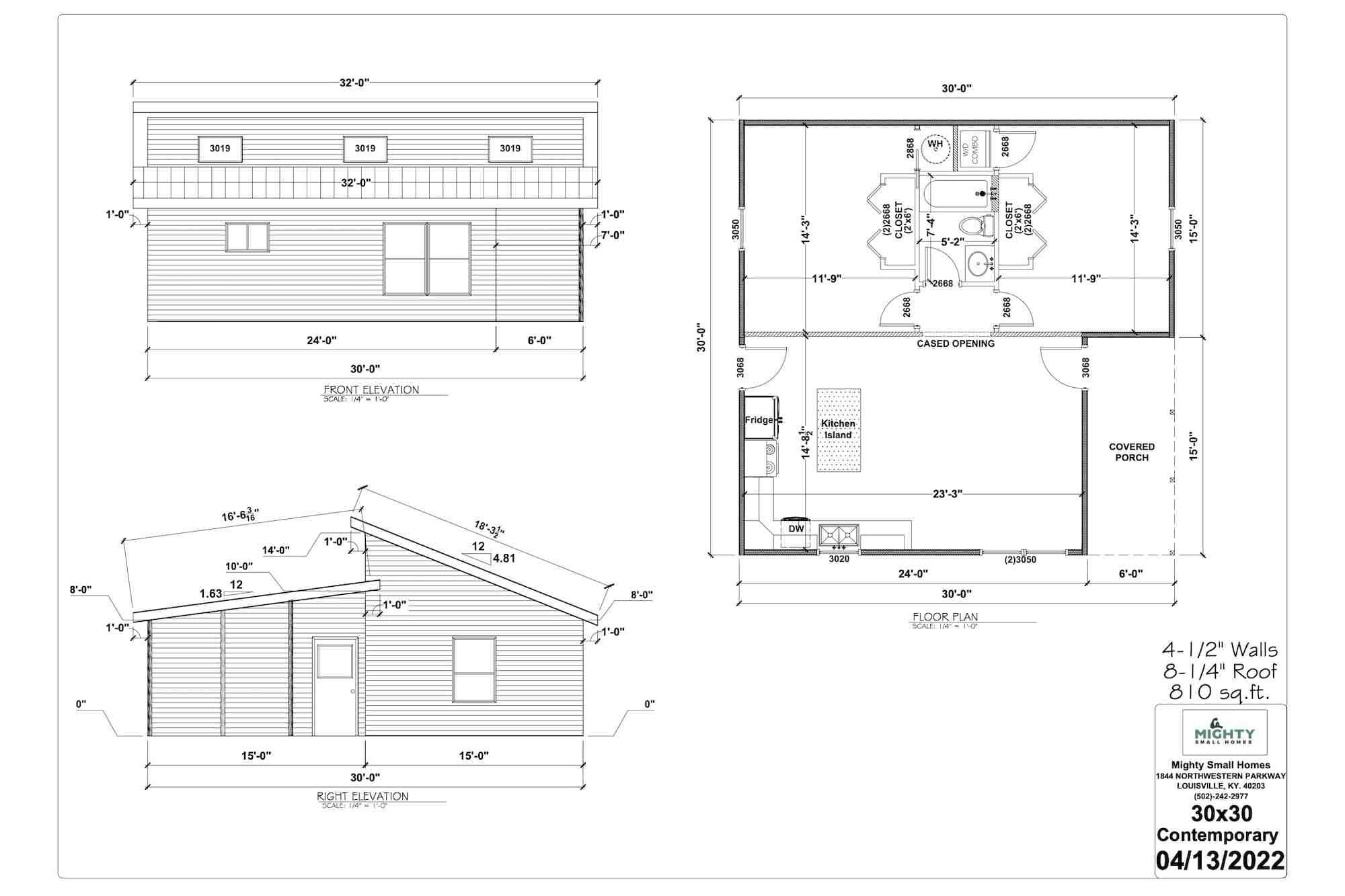


Total Square Feet
- 900
Energy Savings
- Estimated: 50 - 60%
Floors
Cost
- Base Kit: $55,533
- DIY Finished: $166,599*
- With Builder: $277,665 - $333,198*
Bedrooms
Measurements
- Exterior Width 30 feet
- Exterior Depth 30 feet
- Roof Peak N/A
- Wall Thickness 4 1/2"
- Roof Thickness 8 1/4"
*Due to unprecedented volatility in the market costs and supply of lumber, all pricing shown is subject to change." and "These estimates are based on customer experience and will vary depending upon your location.
What's Included With Your Kit?
Exterior
Includes
- Exterior walls
- Roof panels
- Ridge Beam or Truss
- House wrap
- Roofing felt (underlayment)
- Plate lumber
- 160 ft of wiring chases
Customizations and upgrades
- SIPs subfloor (cost varies)
- Upgraded Exterior Walls: $4,162
- Upgraded Roof Panels: $3,469
- 36-inch door cutout (wheelchair accessibility) $0
- Windows
- Doors
- Skylights (cost varies)
- Upgraded Windows (cost varies)
- Additional exterior wall wiring chases (cost varies)
- Additional exterior wall plumbing chases (cost varies)
- Metal Roofing: Classic - $4,923
Not included
- Foundation
- Skylights
Interior
Includes
- $500 of custom floor plan design
- 27 lineal feet of interior walls
Assembly Tools
Includes
- SIPs Caulk
- SIPs foam
- Screws for connecting SIPs
- Engineered Stamped Drawings
- Hot Foam Scoop
Delivery
Cost varies dependent upon kit size and shipping distance.
Resources
Get More Information
Review our materials and process, including our House Kit Assembly Guide.

Custom Builds
Need a Custom Size?
Need a house that fits certain lot sizes or dimensions you don't see here? Let our experts help you design a kit home that fits your needs.
