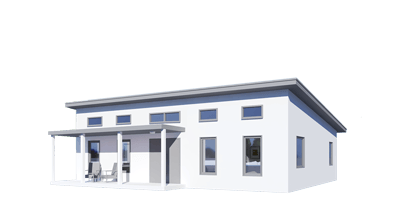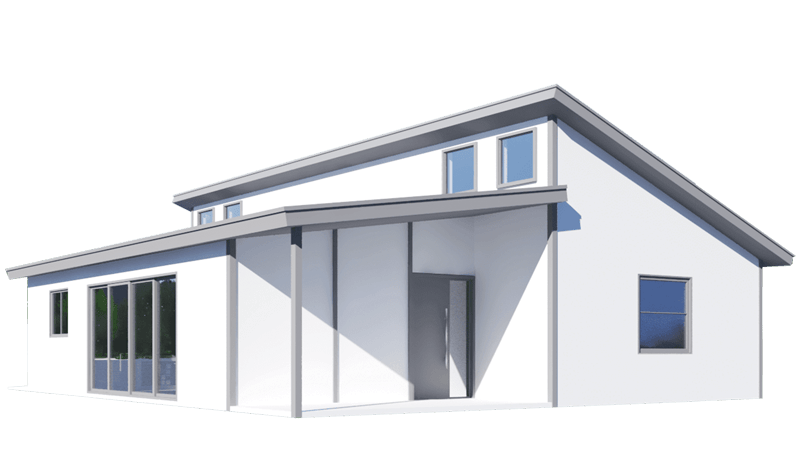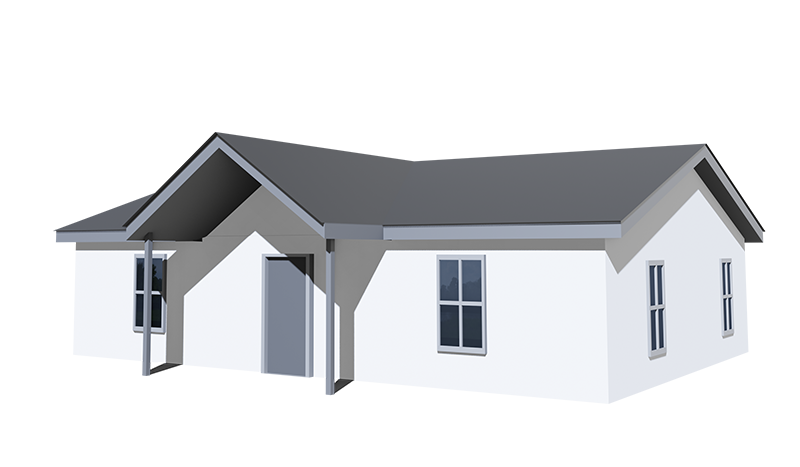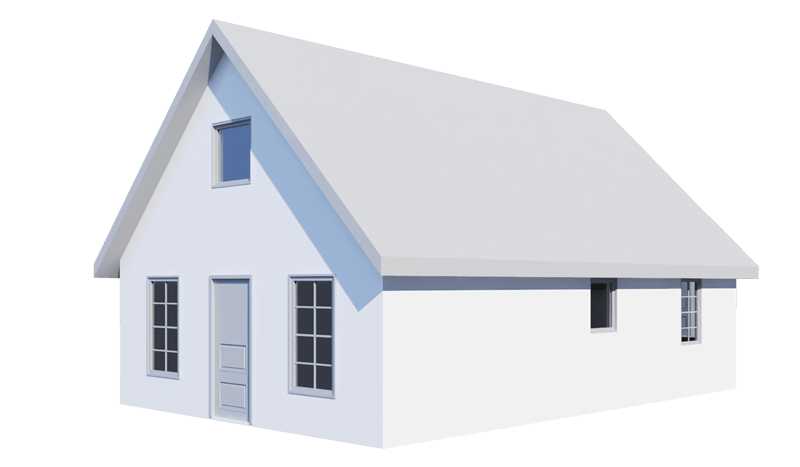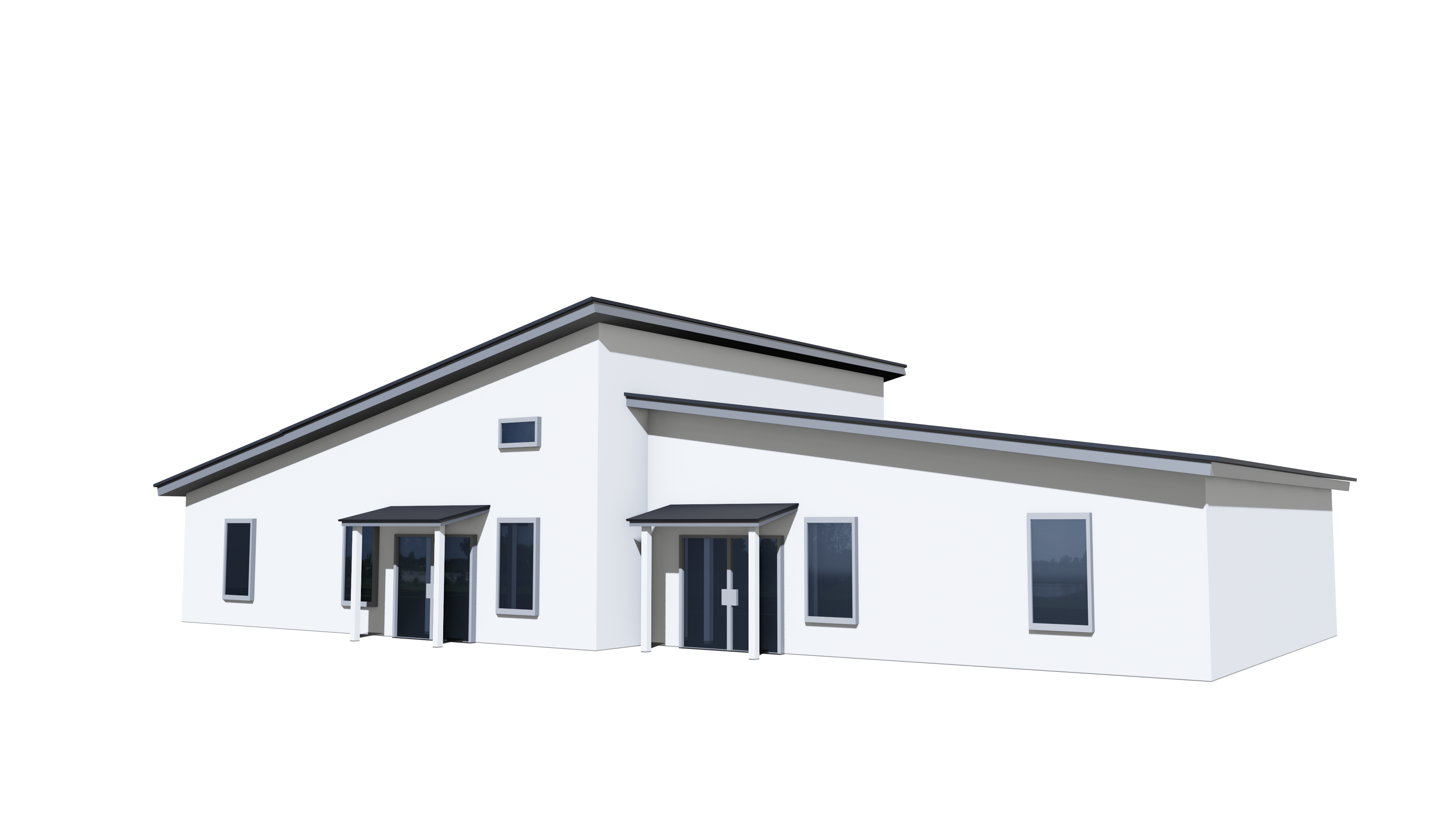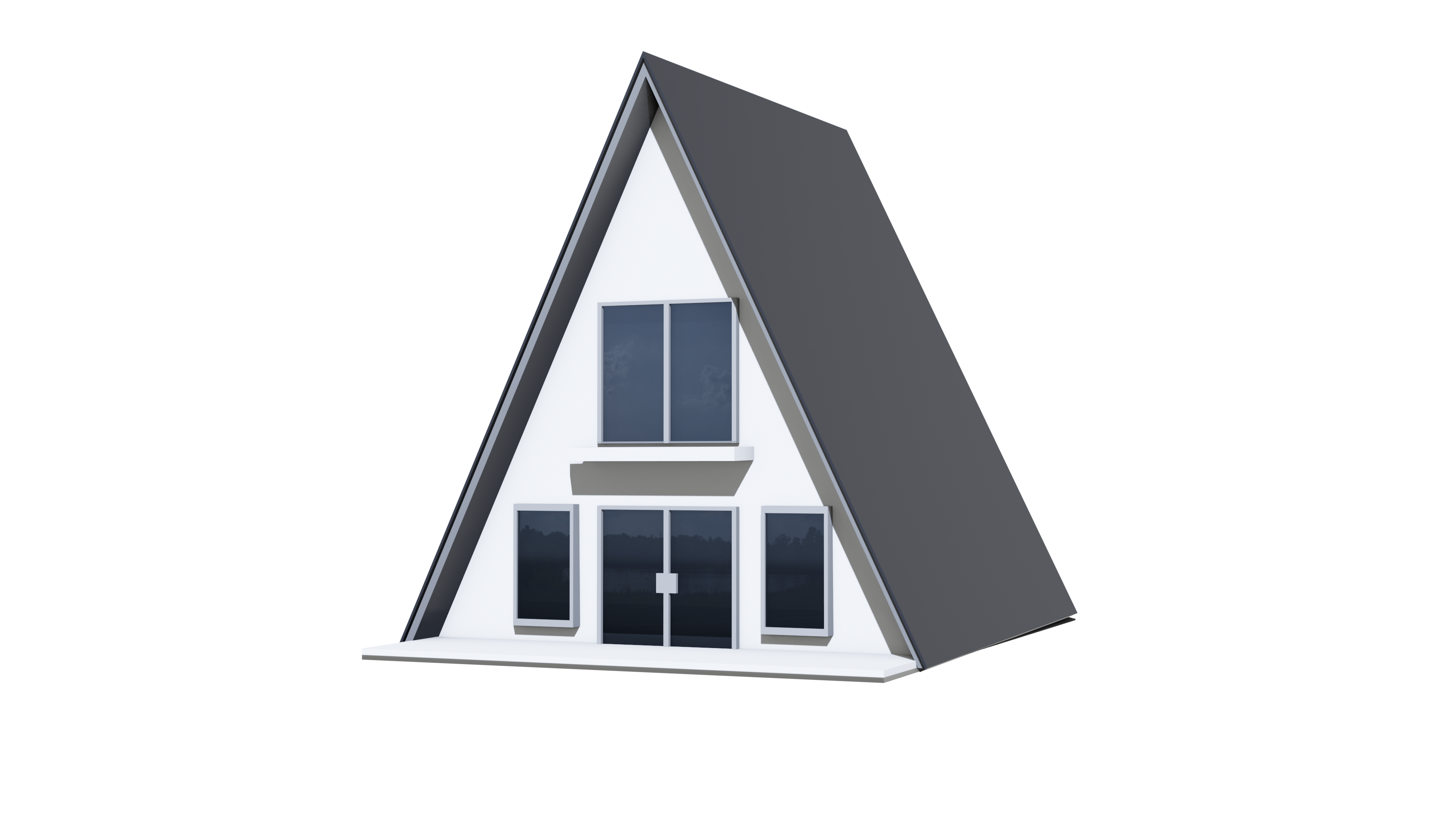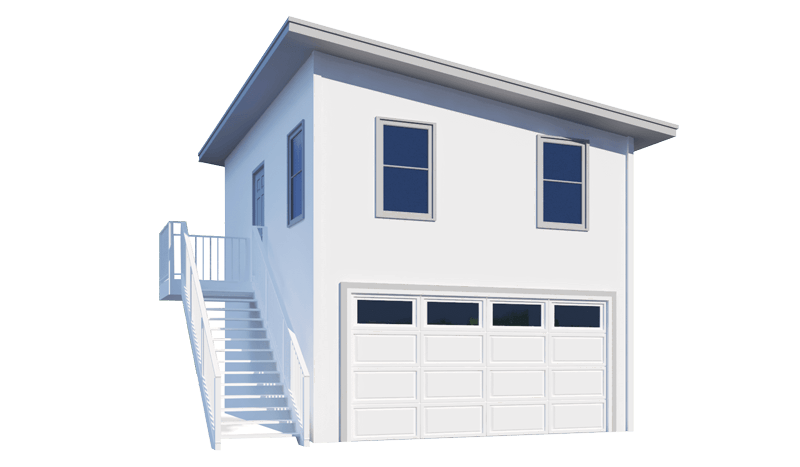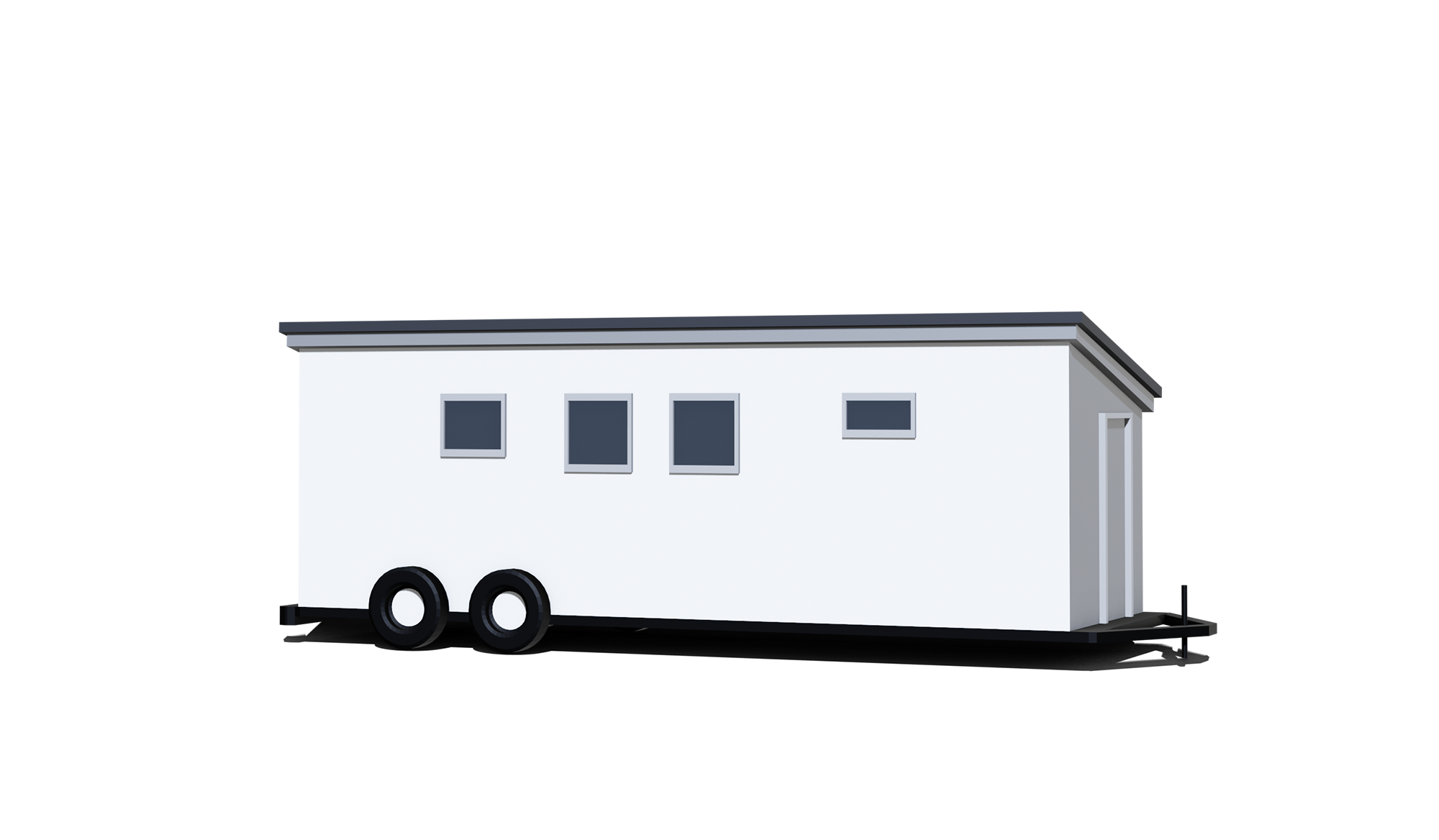Featured Project: Completed
Sugar Hill, New Hampshire, Modern
Natural Elements Combined with Modern Design
This open concept 1,200 square-foot Modern model in beautiful New Hampshire features a large kitchen island with seating. The owners opted to install a wood-burning stove in the adjoining living room. Glass is a notable feature of this stylish home, offering ample lighting and views of the woodlands.
The owners carried the outdoors into the home design with a natural wood ceiling and contrasting dark beams.
The do-it-yourselfers completed this home quickly, including clearing the land for the slab foundation.
“We are thrilled with how the house turned out. I think we are still recovering from building so fast – 10 months from start to finish is crazy. We did 95% of the work,” owner Amber Lawton said.
House Kit Project Photos


The house is so efficient. Even in winter it only loses a few degrees in temperature but it also gains it back with the sun.
Amber Lawton
Custom Builds
Need a Custom Size?
Need a house that fits certain lot sizes or dimensions you don't see here? Let our experts help you design a kit home that fits your needs.
