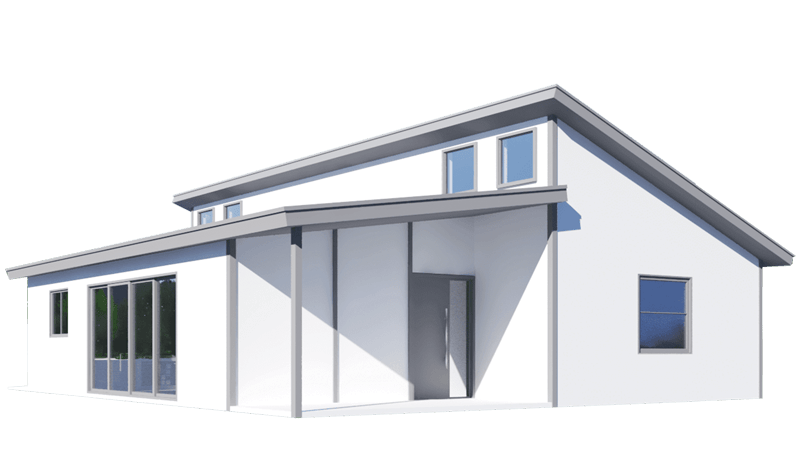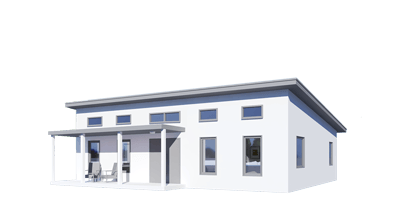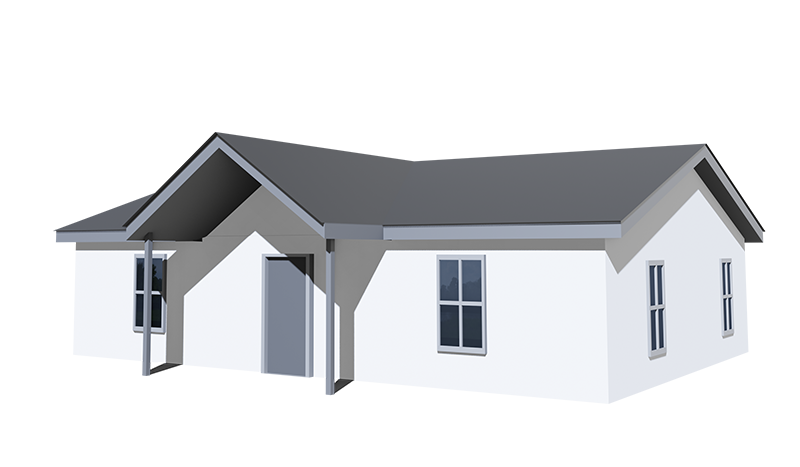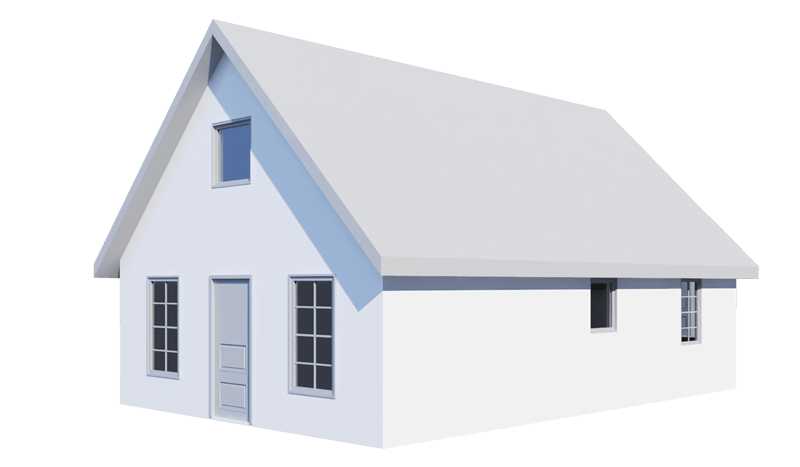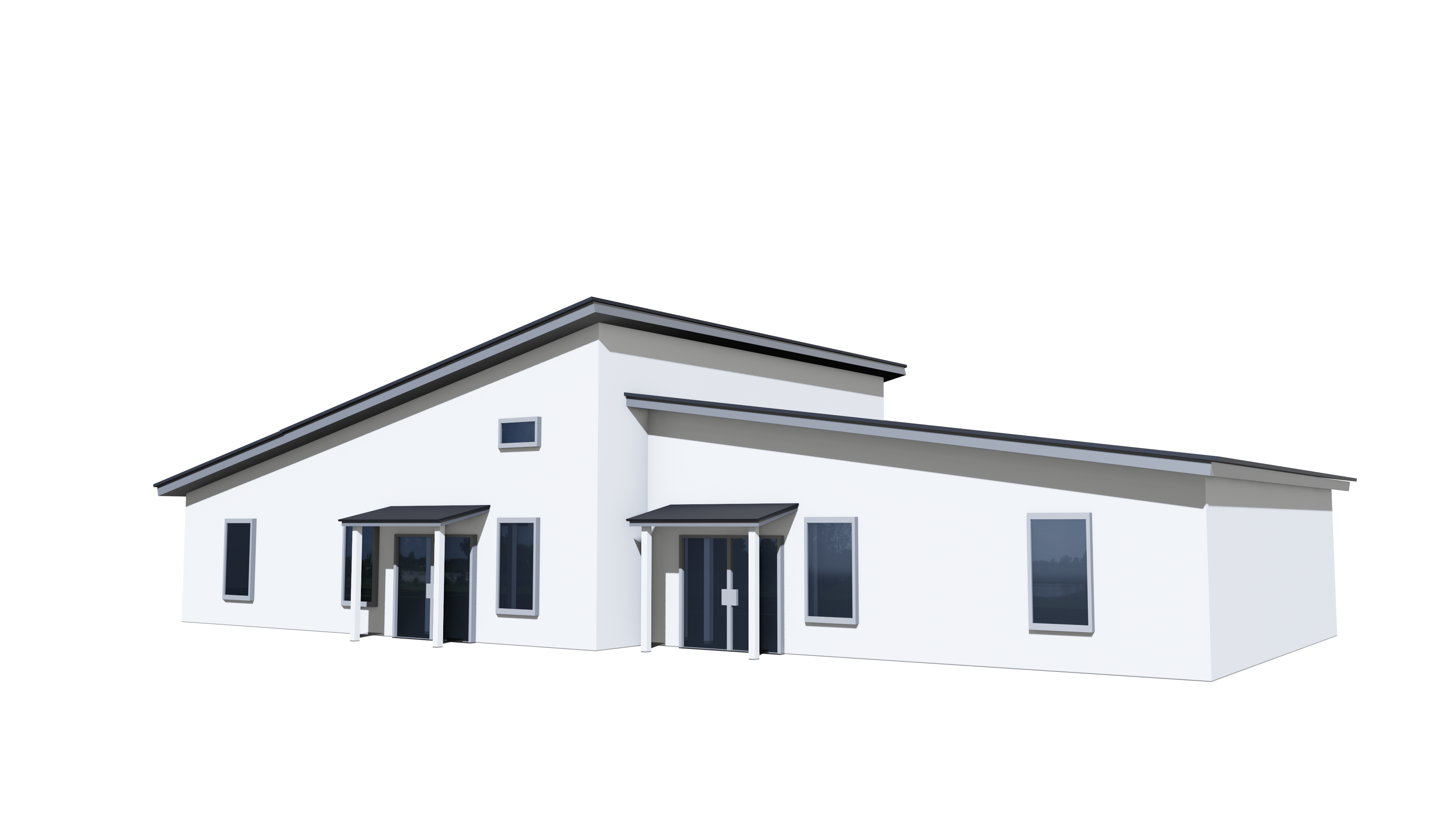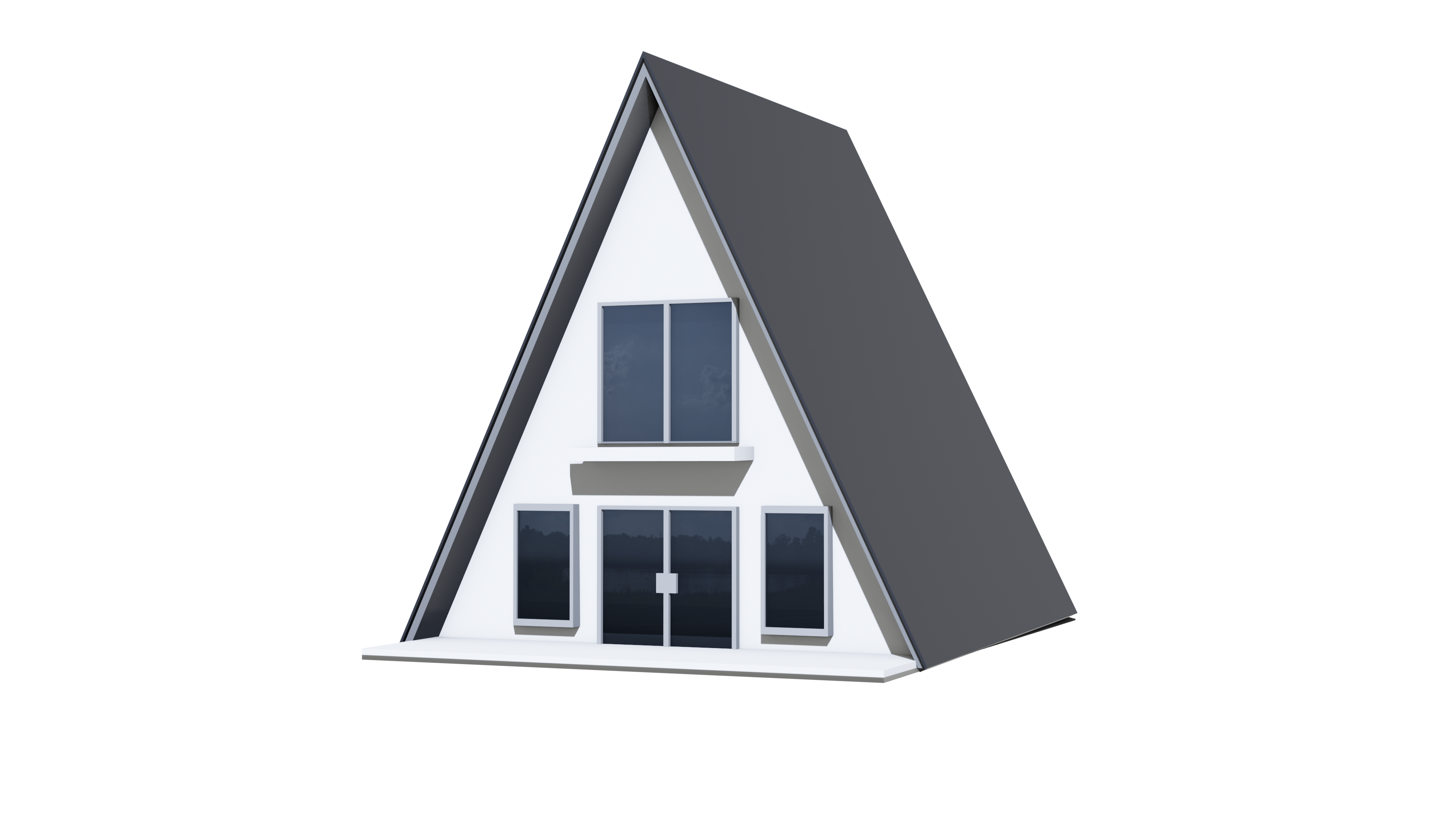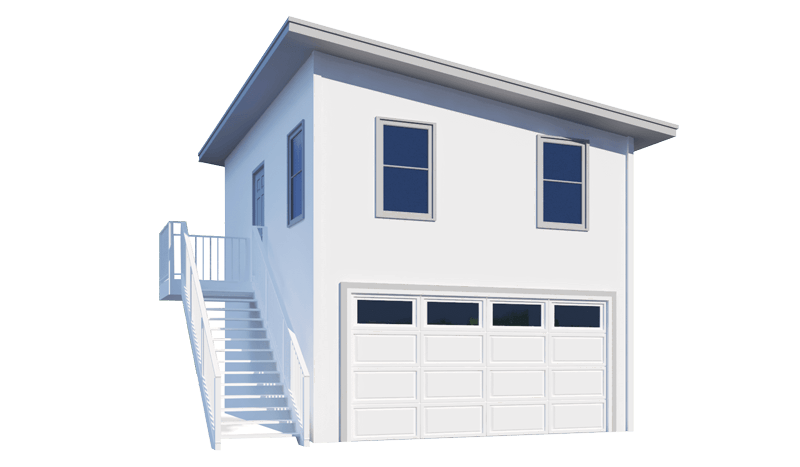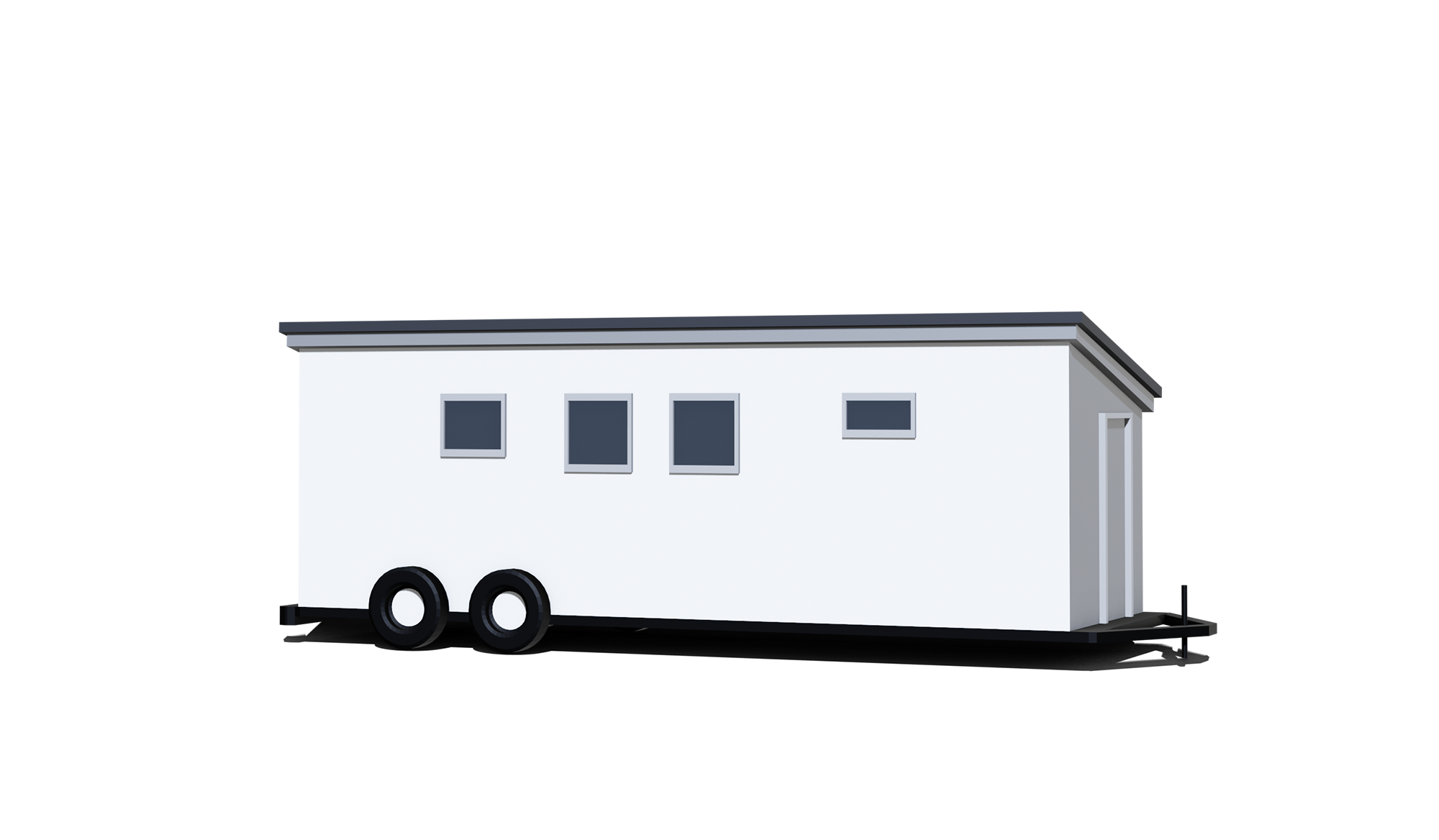Featured Project: Completed
Saint Paul, Minnesota, Contemporary
Contemporary Home Built for All Seasons
Winters in Minnesota can be harsh, and typically bring lots of snow. Despite these winter conditions, the summers can also be hot. Luckily the owners of this beautiful Contemporary are set to meet those challenges. They elected to build with the optional 6 ½” wall panels and the 10 ¼” roof upgrade–choices that will ensure their year-round comfort.
Built over a walk-out basement, which features a SIP front wall, this Contemporary has a 1,260 sq. ft. footprint. The extra space provided by the walk-out basement gives the owners a total of 2,520 square feet of living space. They also opted to use mini-splits instead of conventional HVAC, which will cut their heating and cooling costs by 50% to 60%.
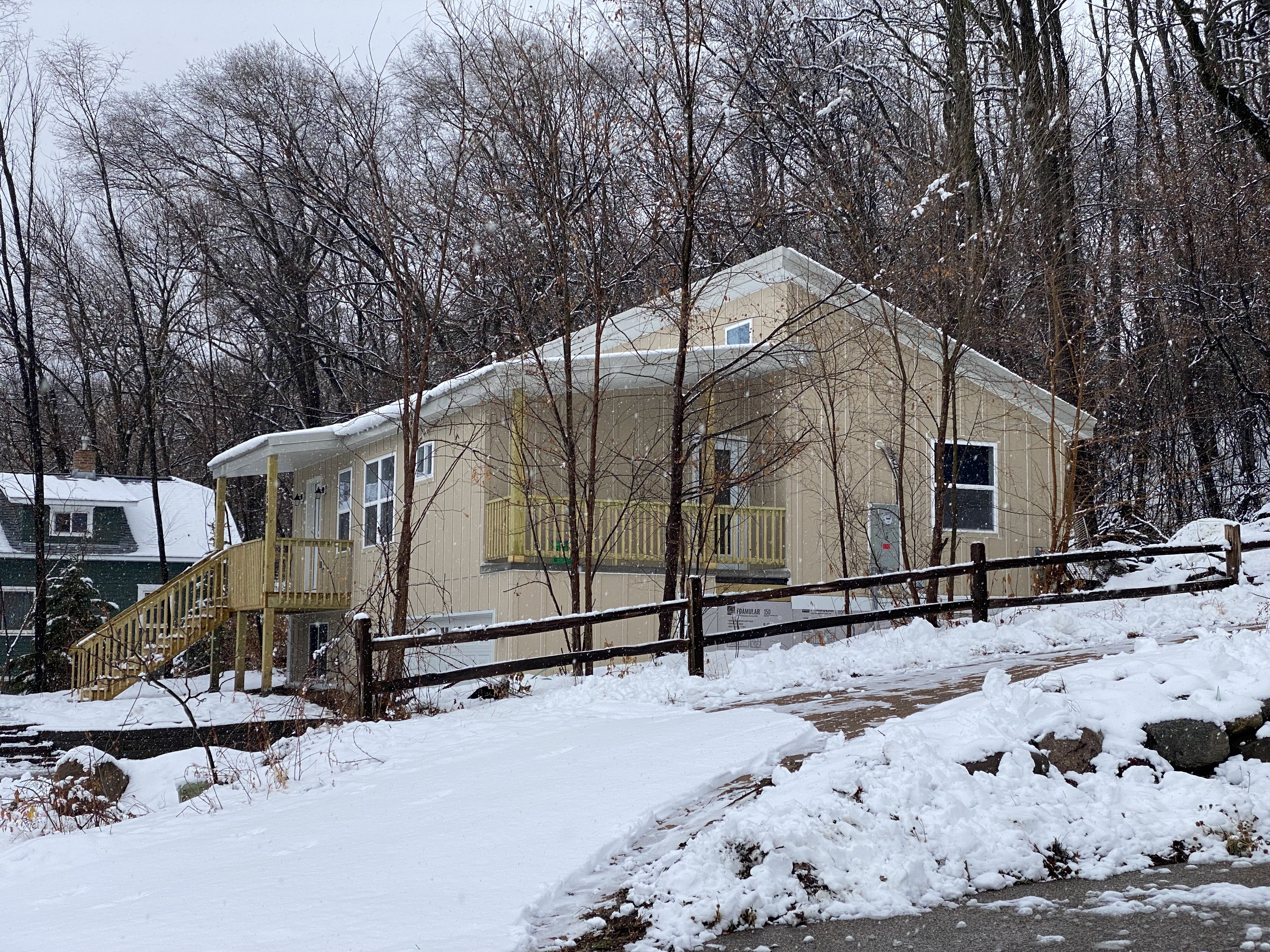
House Kit Project Photos

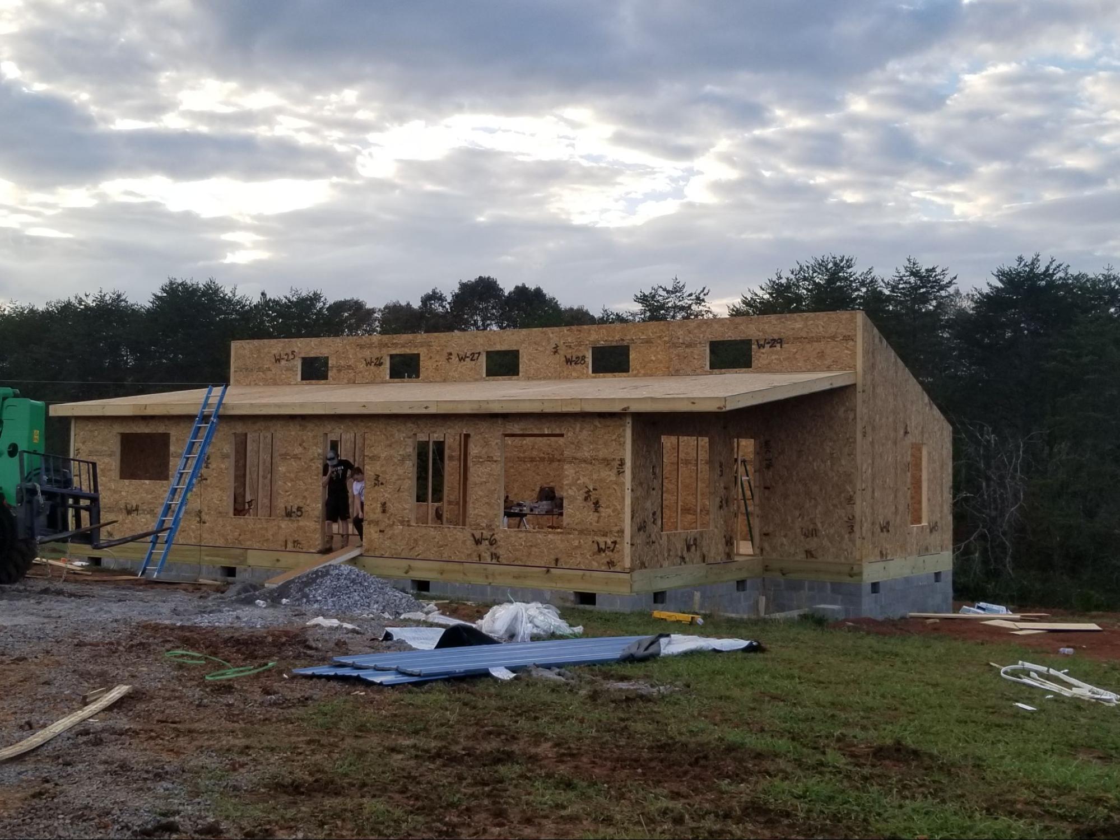
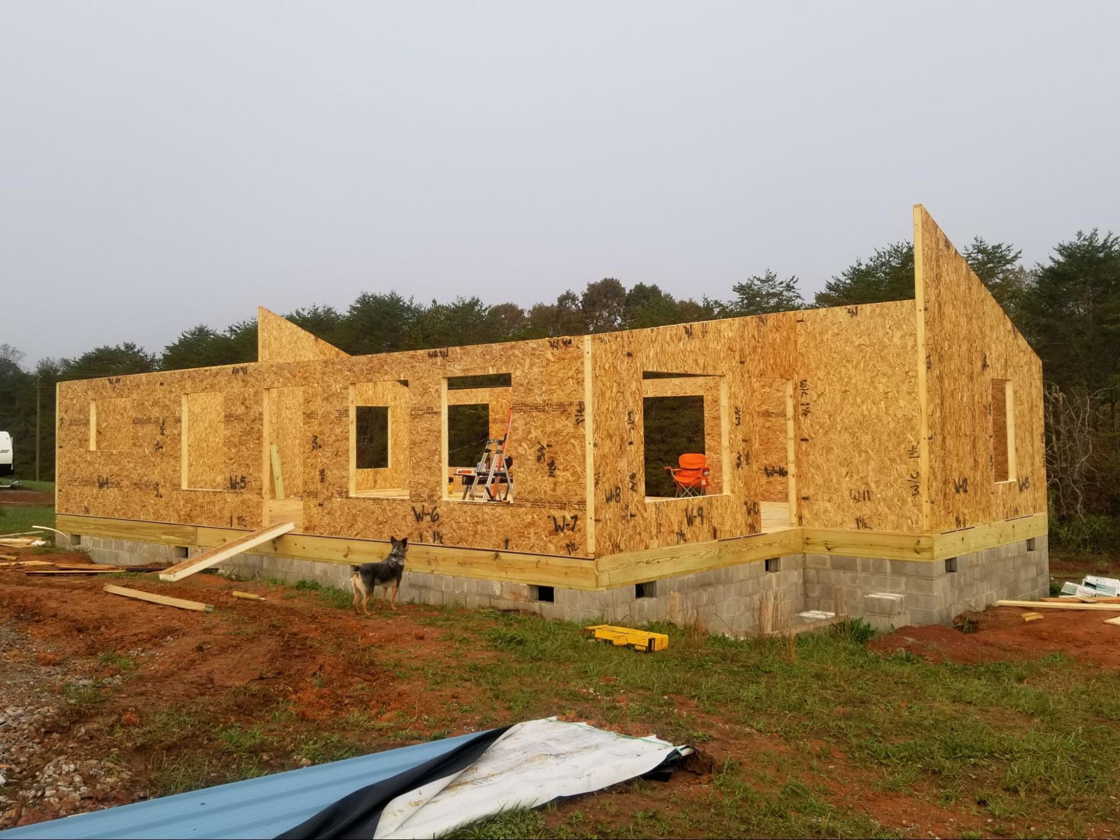
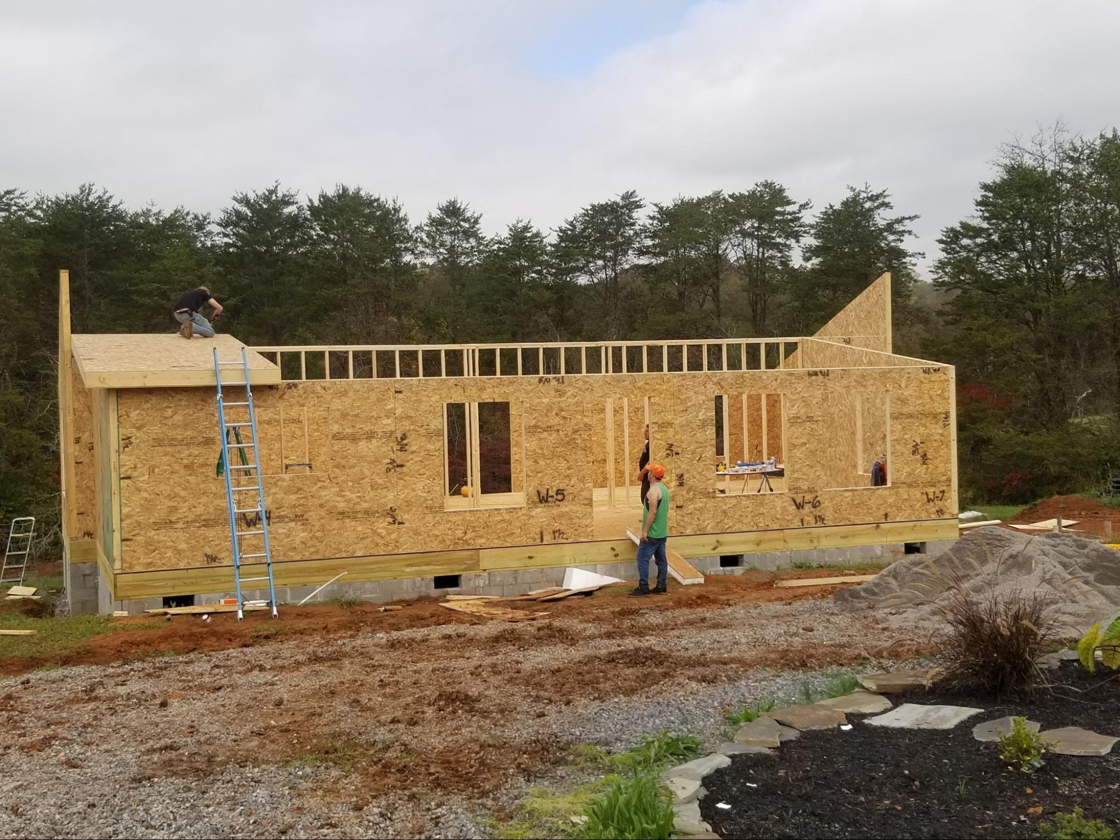
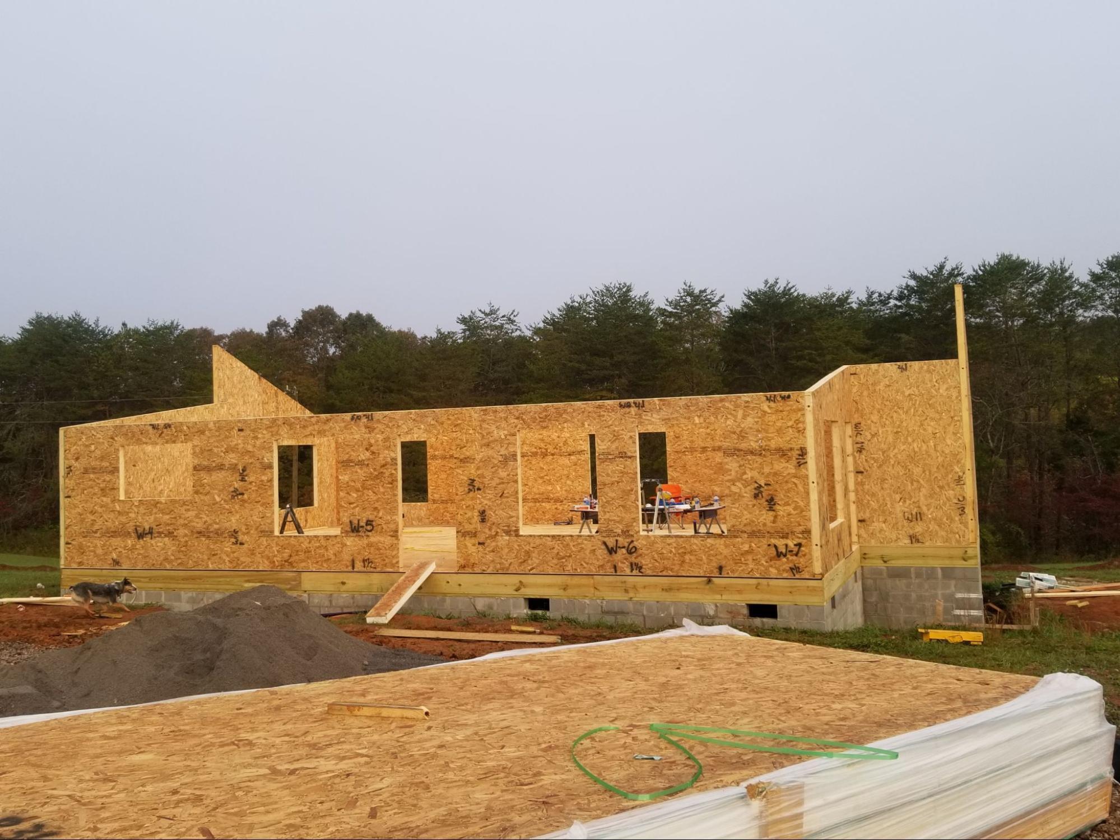









Custom Builds
Need a Custom Size?
Need a house that fits certain lot sizes or dimensions you don't see here? Let our experts help you design a kit home that fits your needs.
