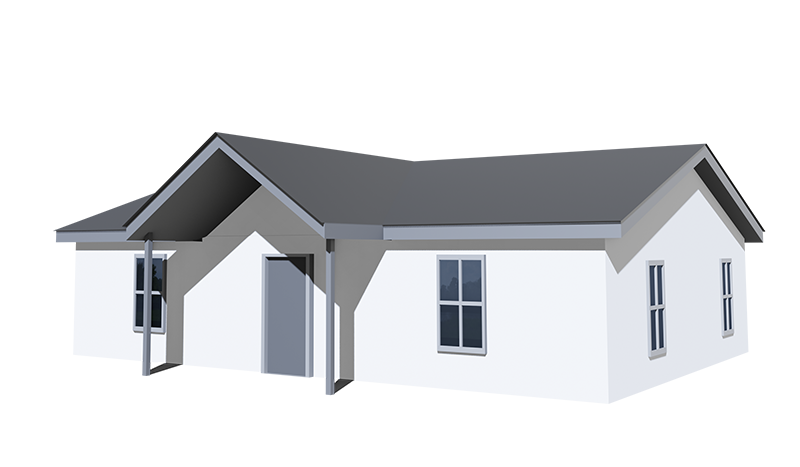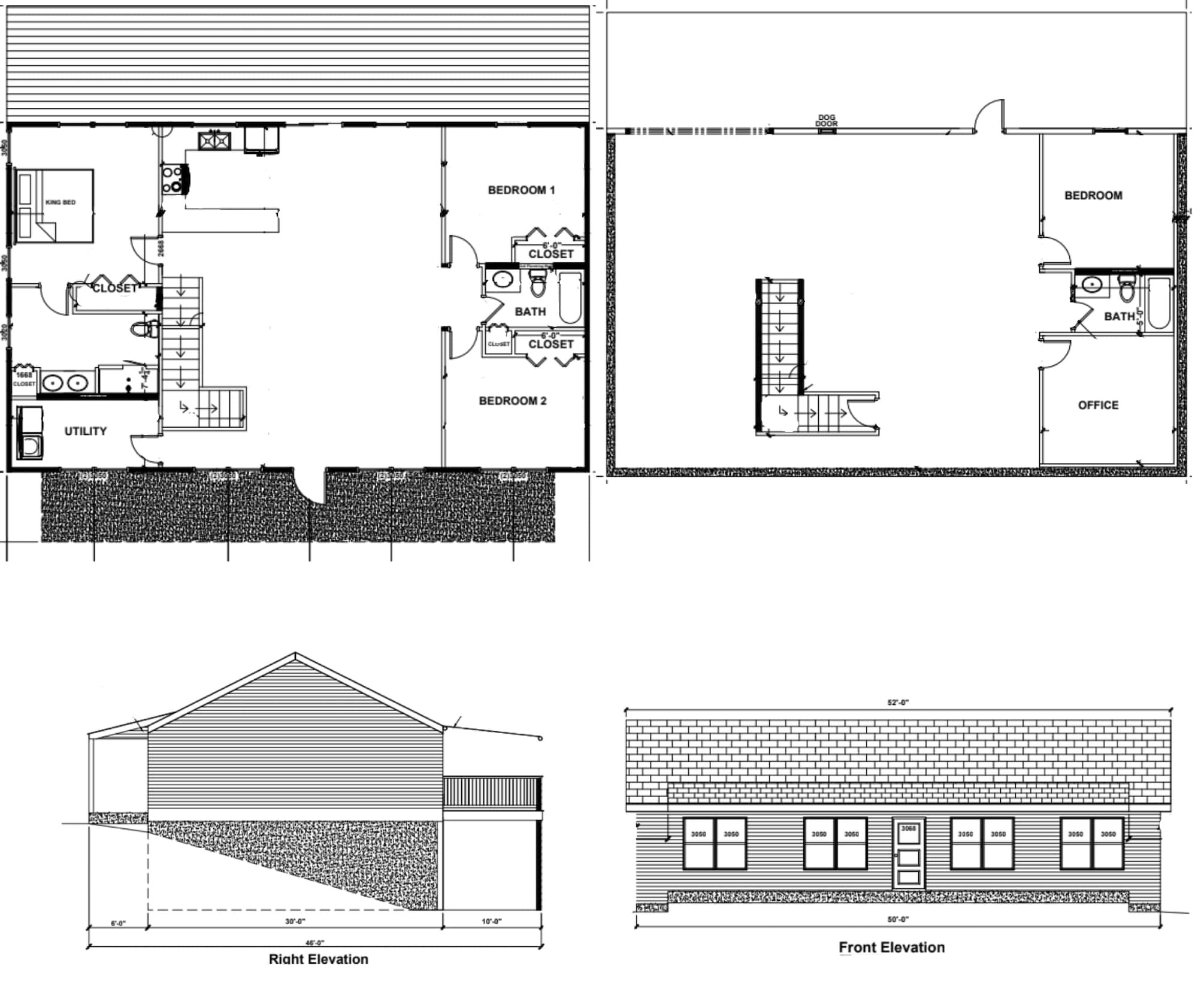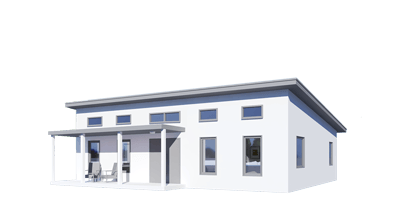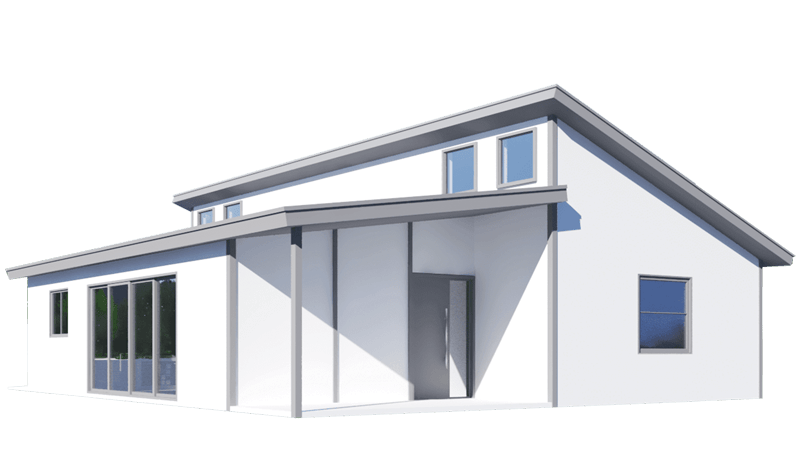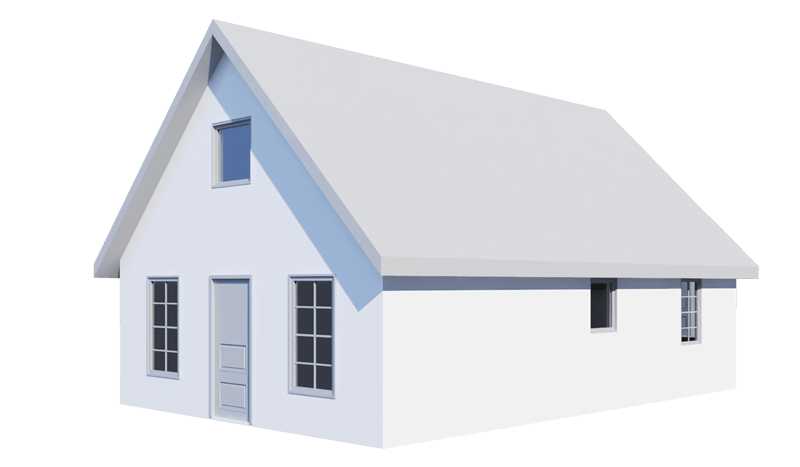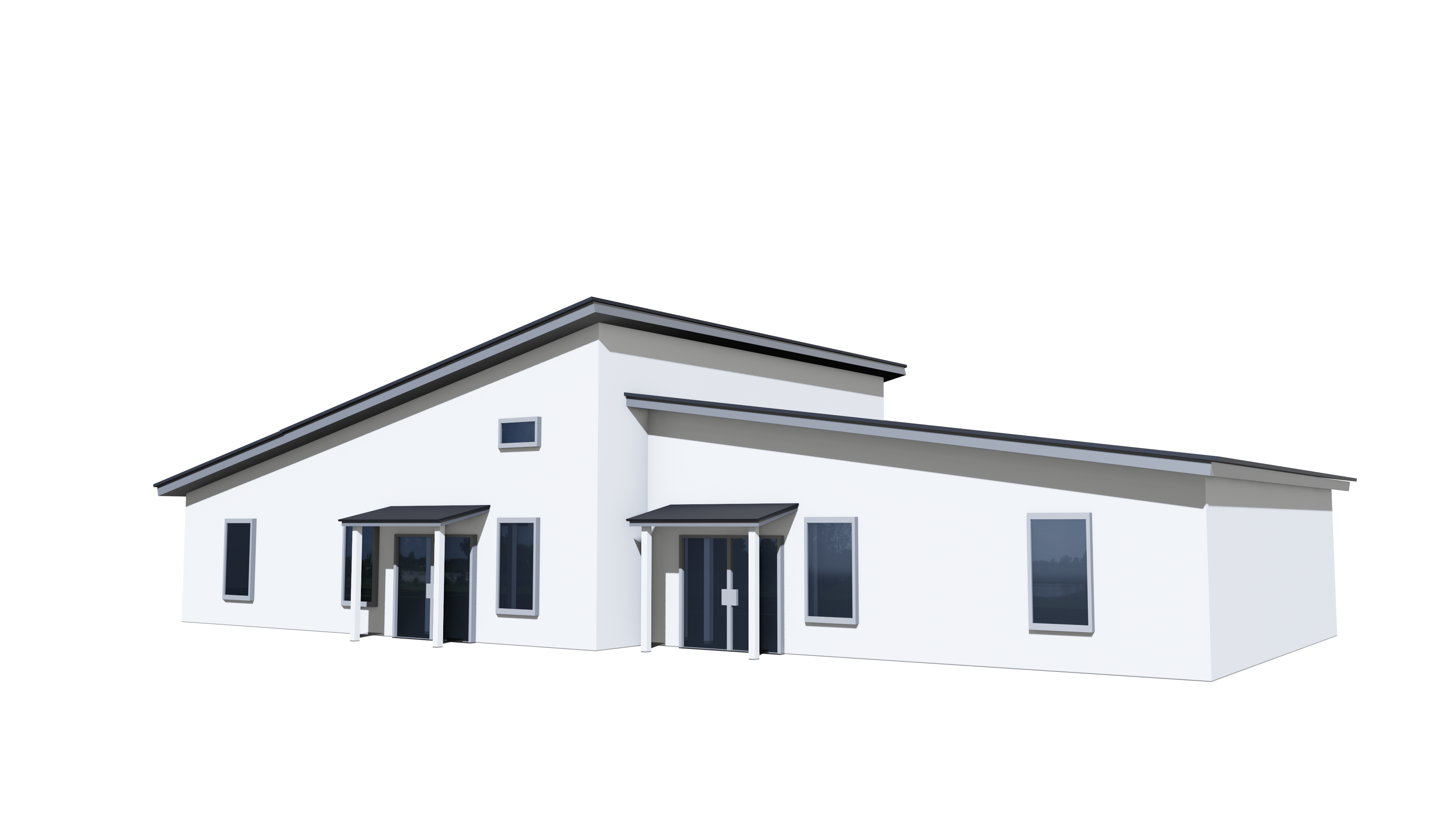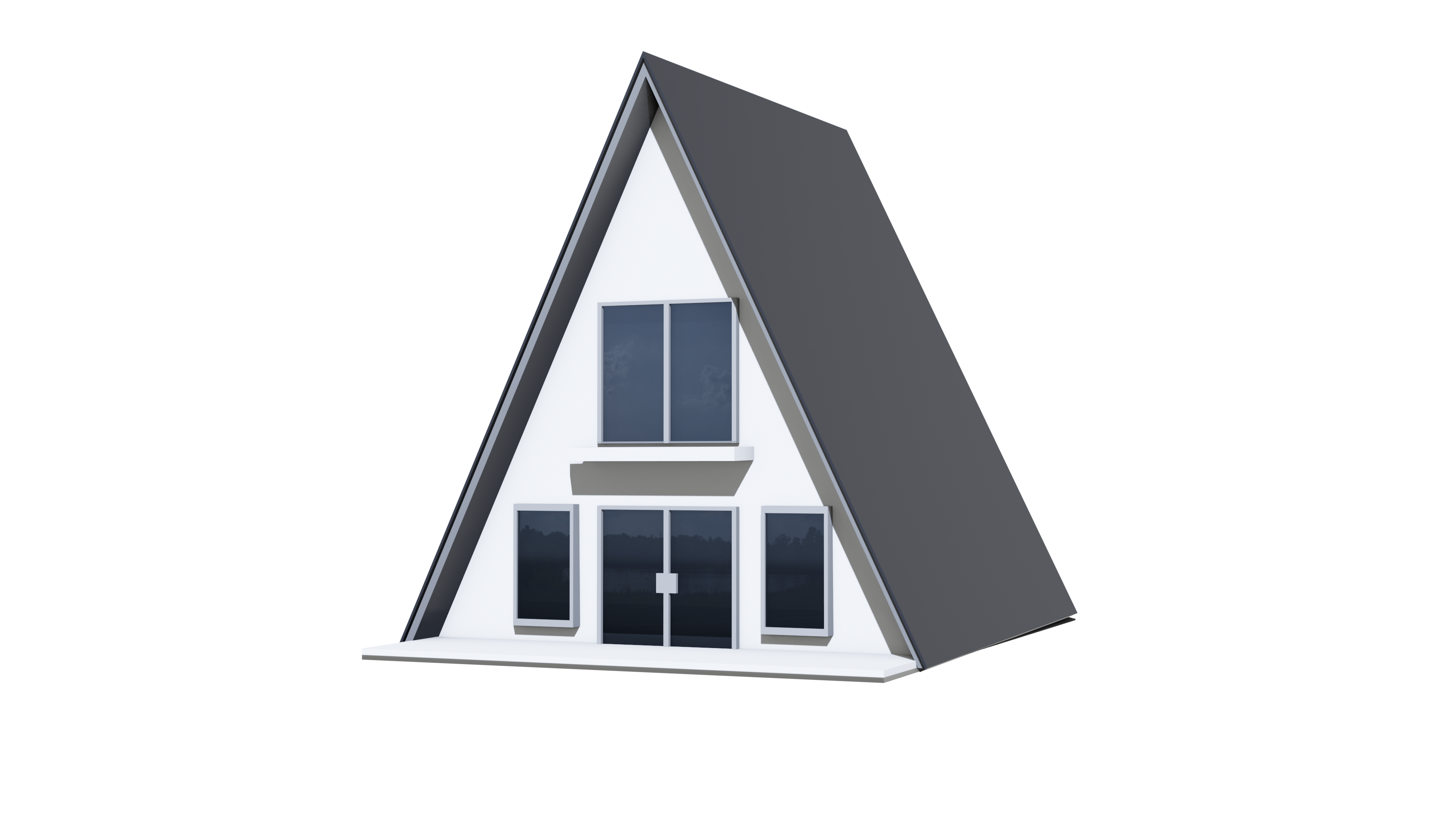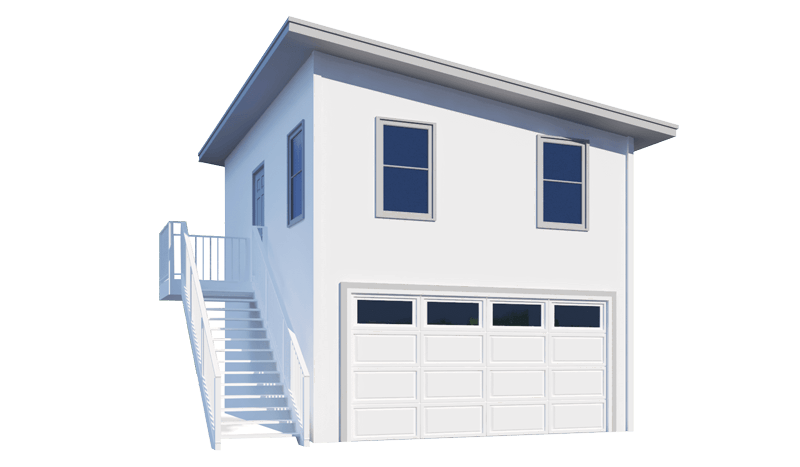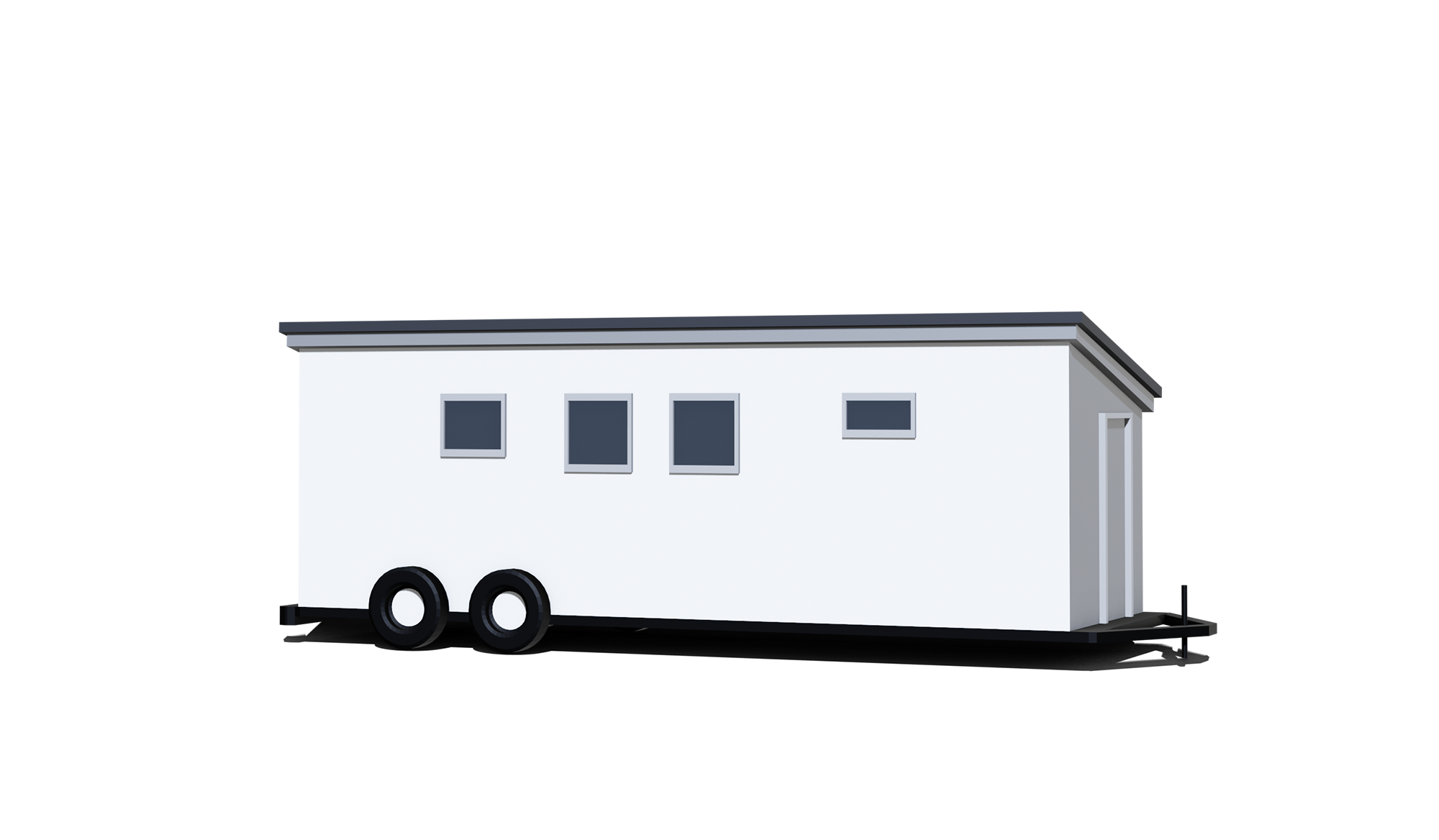Featured Project: Completed
Smithfield, Kentucky, Ranch
Ranch Designed for Indoor-Outdoor Living
The owners chose a building location in Smithfield, Kentucky, that offered them a walkout basement that essentially doubled the space of the 1,500-square-foot ranch.
On the front of the home, they added a covered porch. The home’s large front windows, which run the length of the house, offer views of a classic Kentucky pastoral horse farm.
Off the back of the main floor, they added a covered deck that runs the full length of the house, giving them additional covered space at ground level outside the walkout basement.
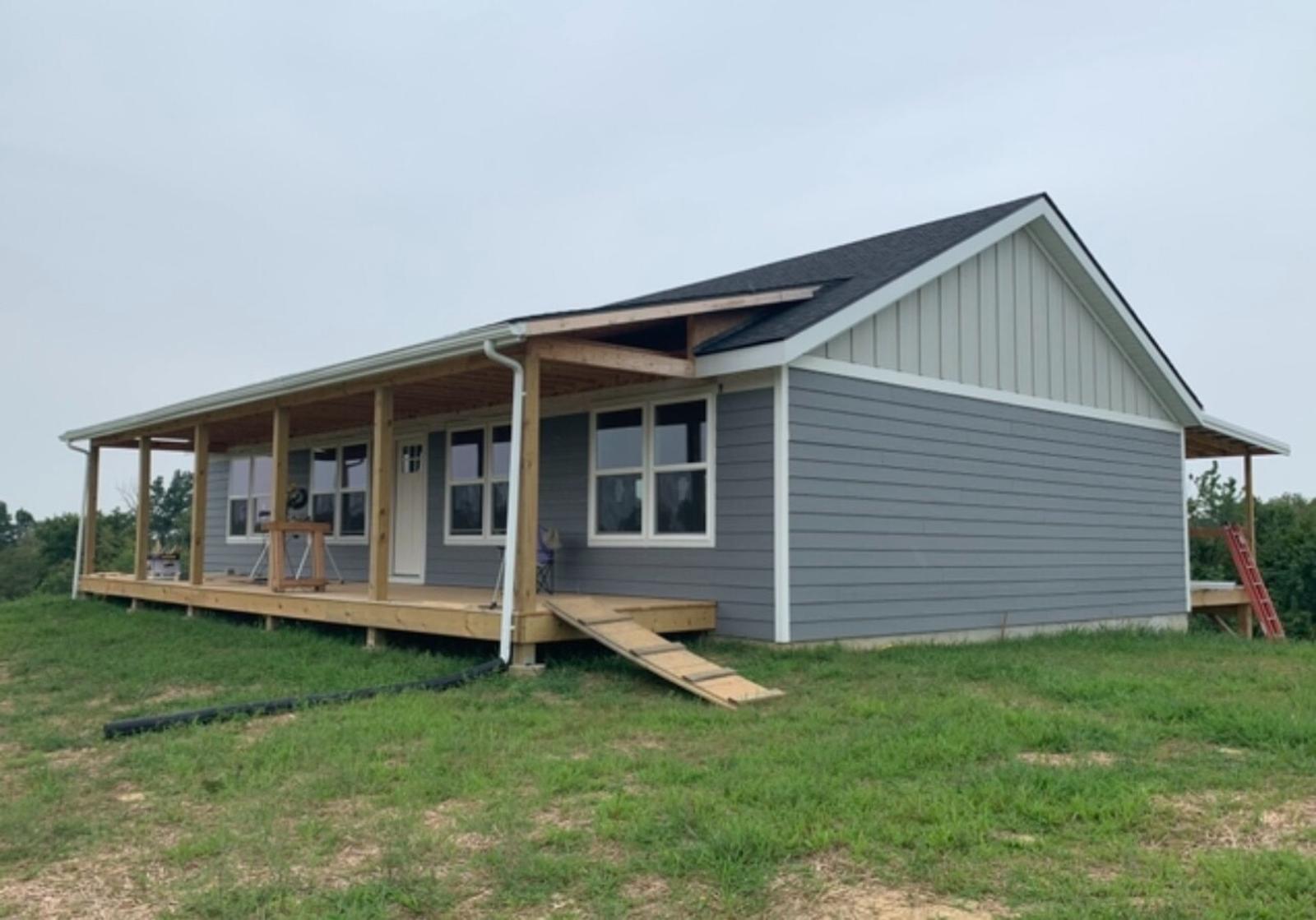
House Kit Project Photos
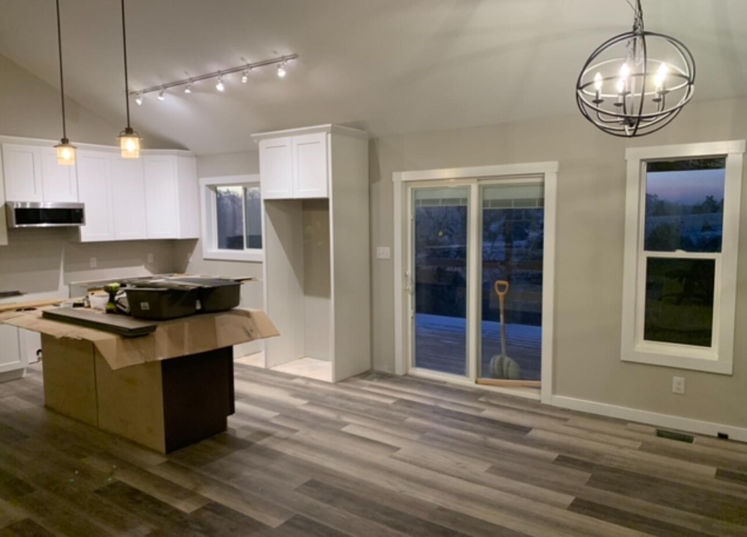
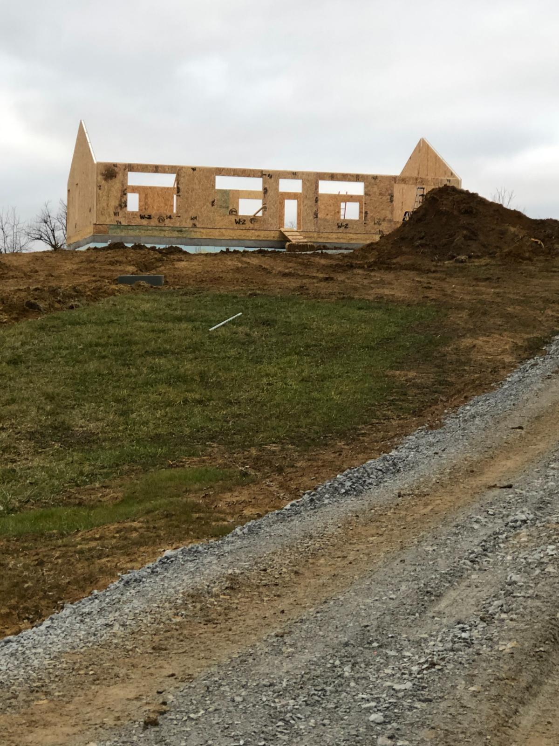
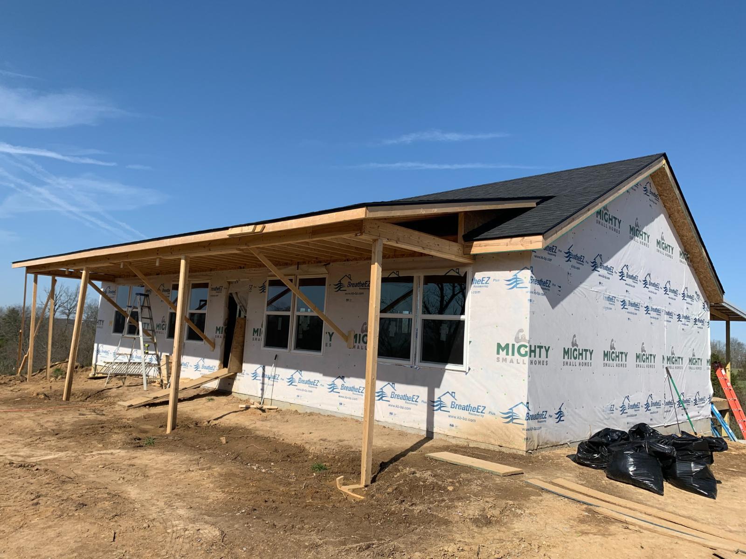

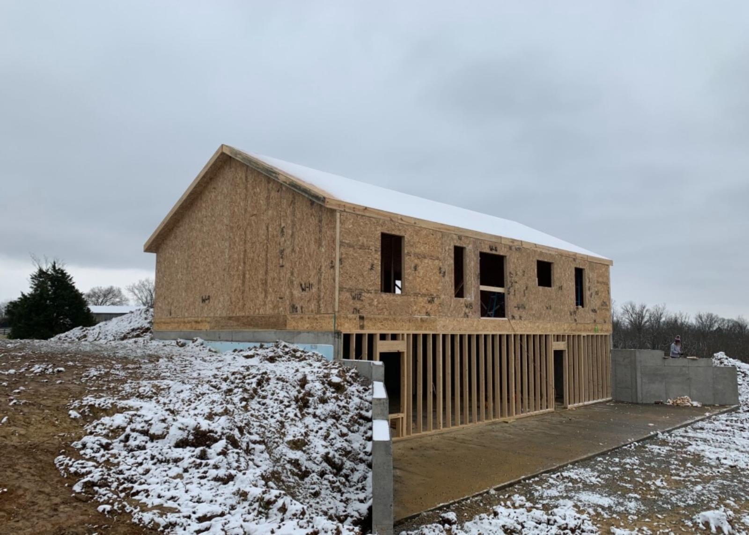
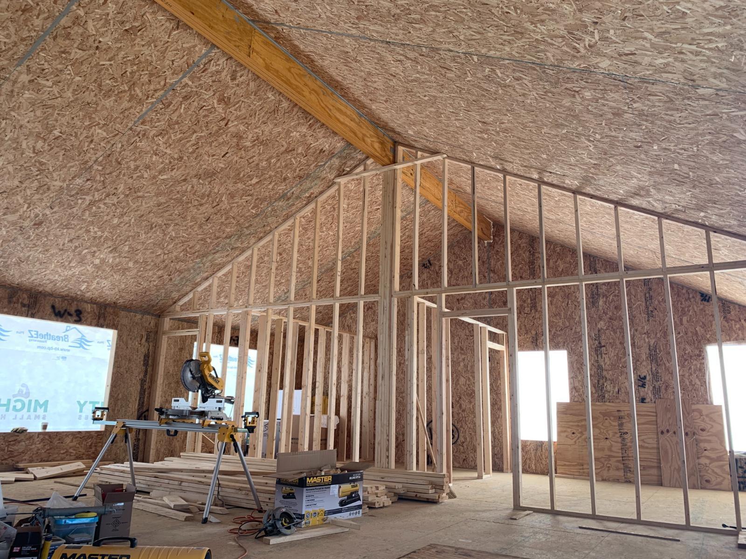
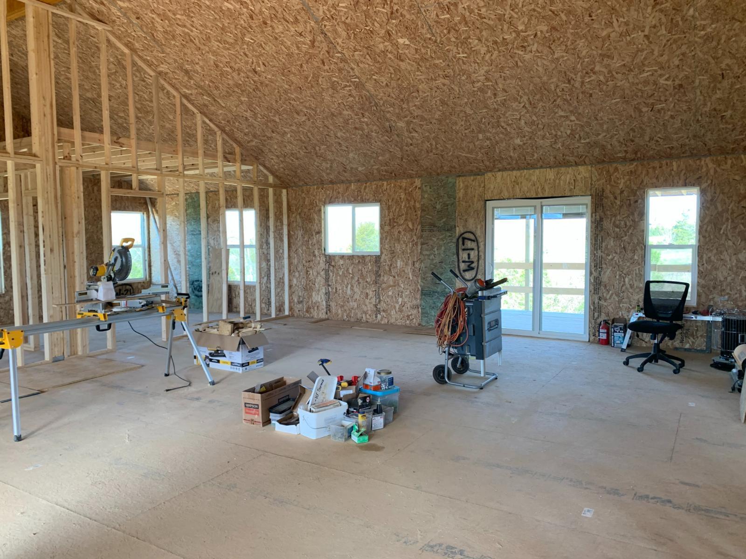
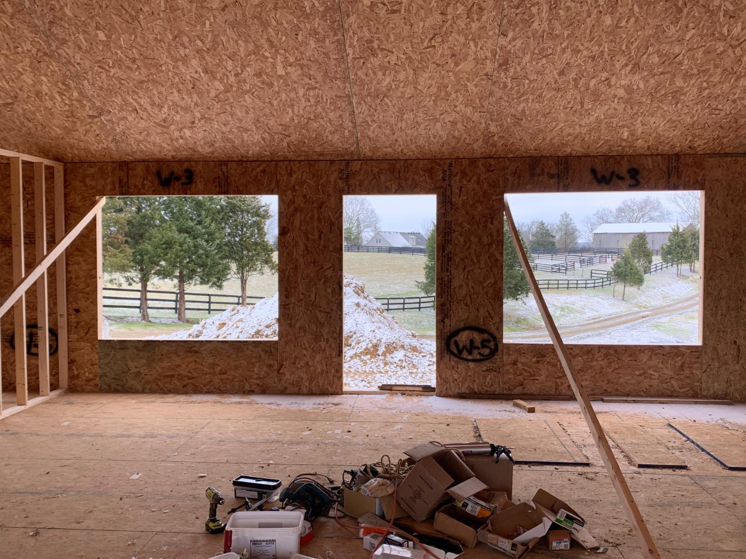
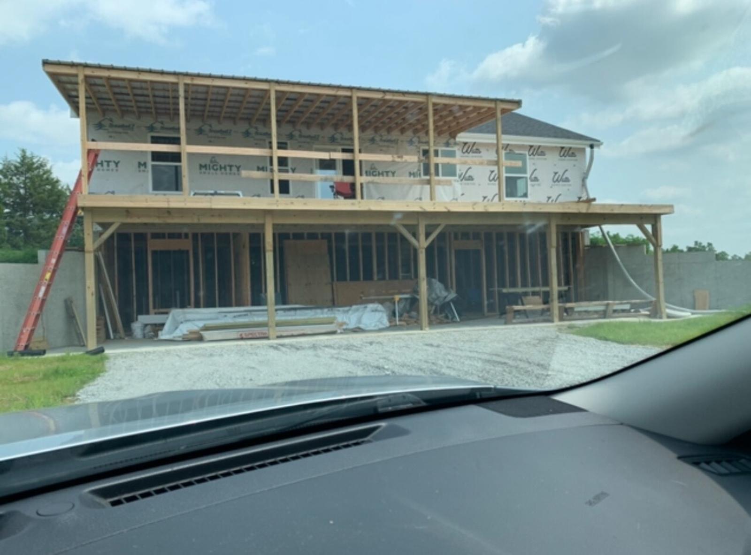
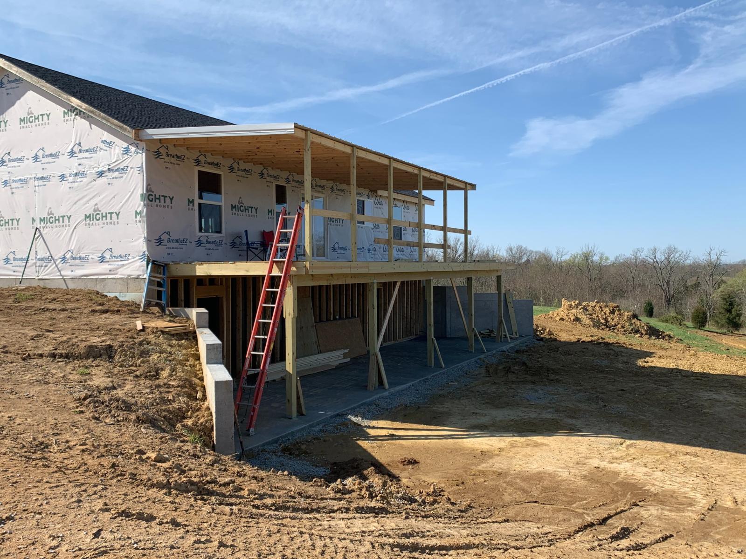
Custom Builds
Need a Custom Size?
Need a house that fits certain lot sizes or dimensions you don't see here? Let our experts help you design a kit home that fits your needs.
