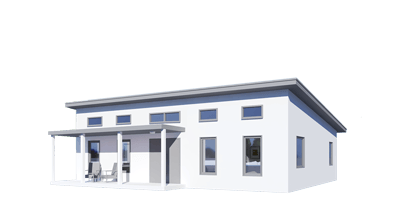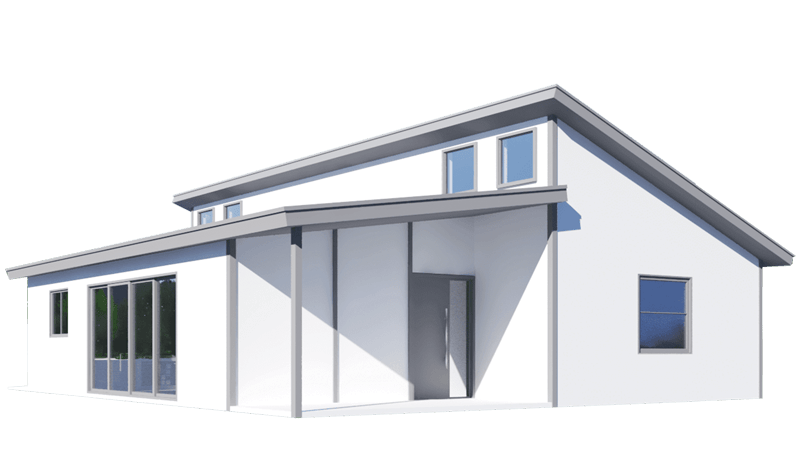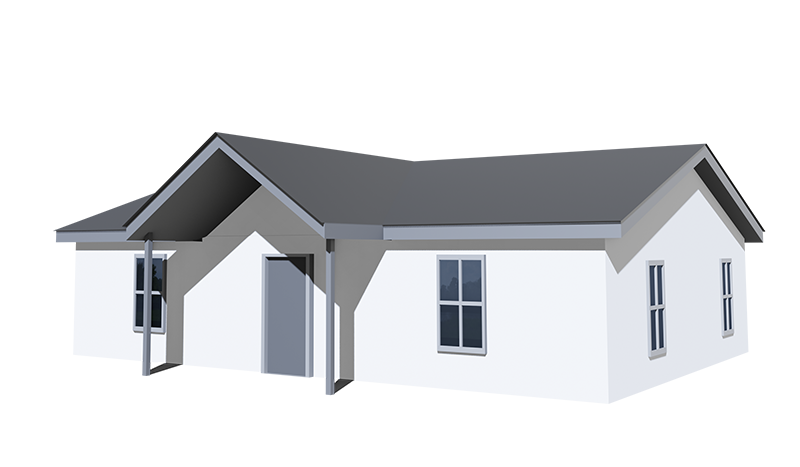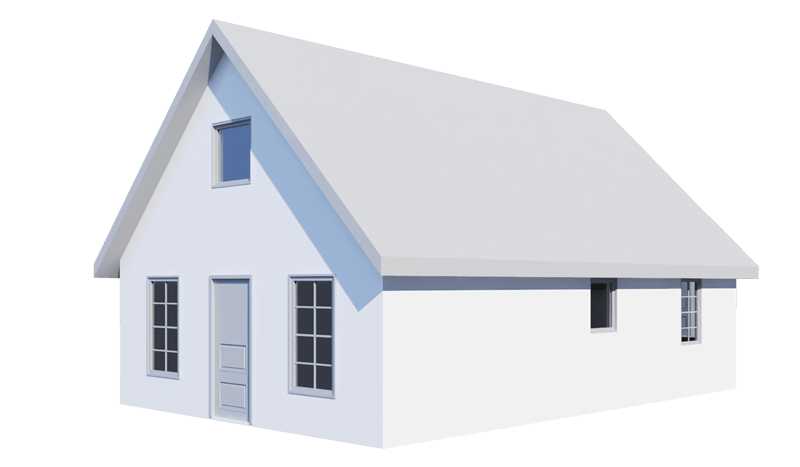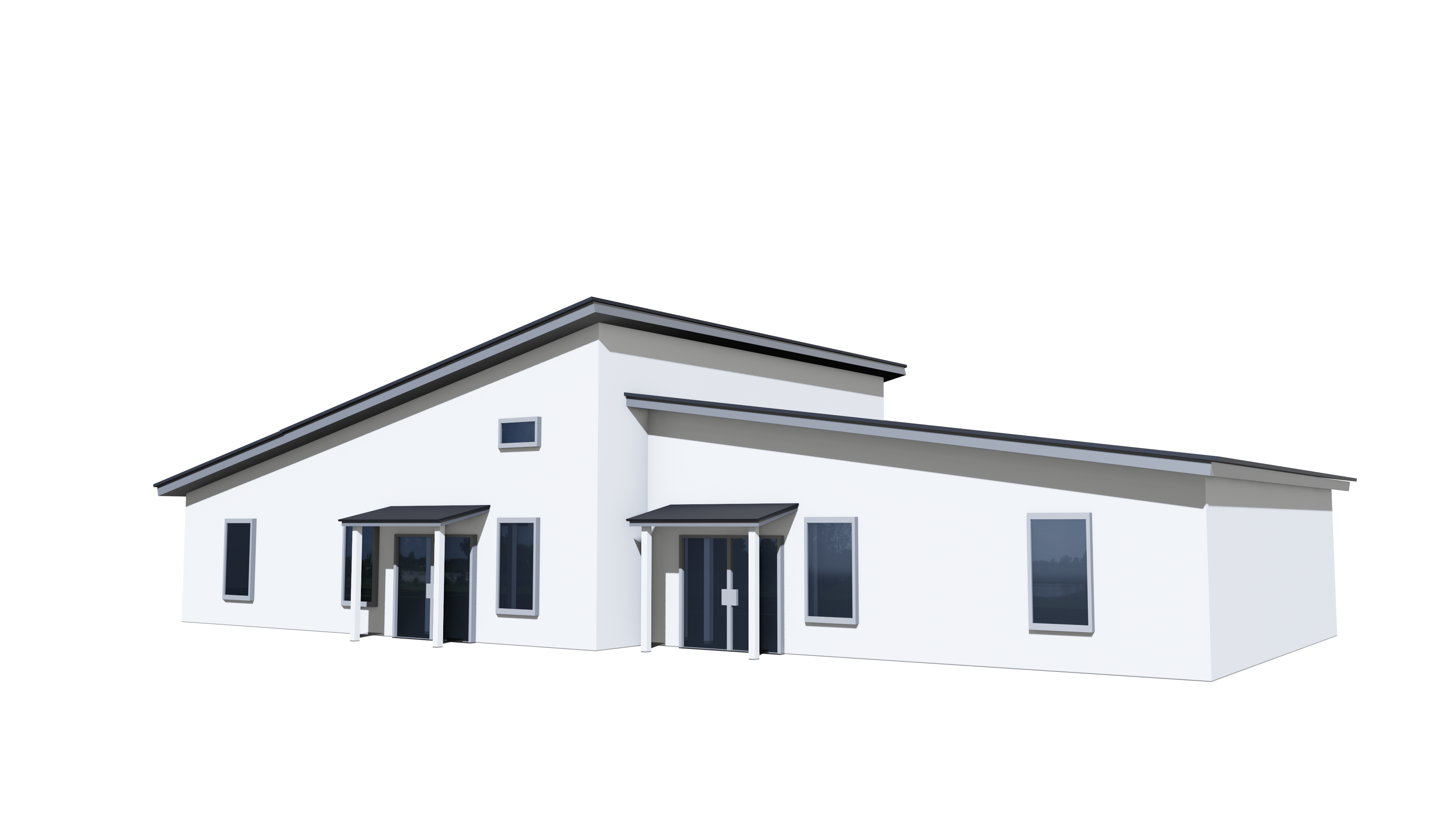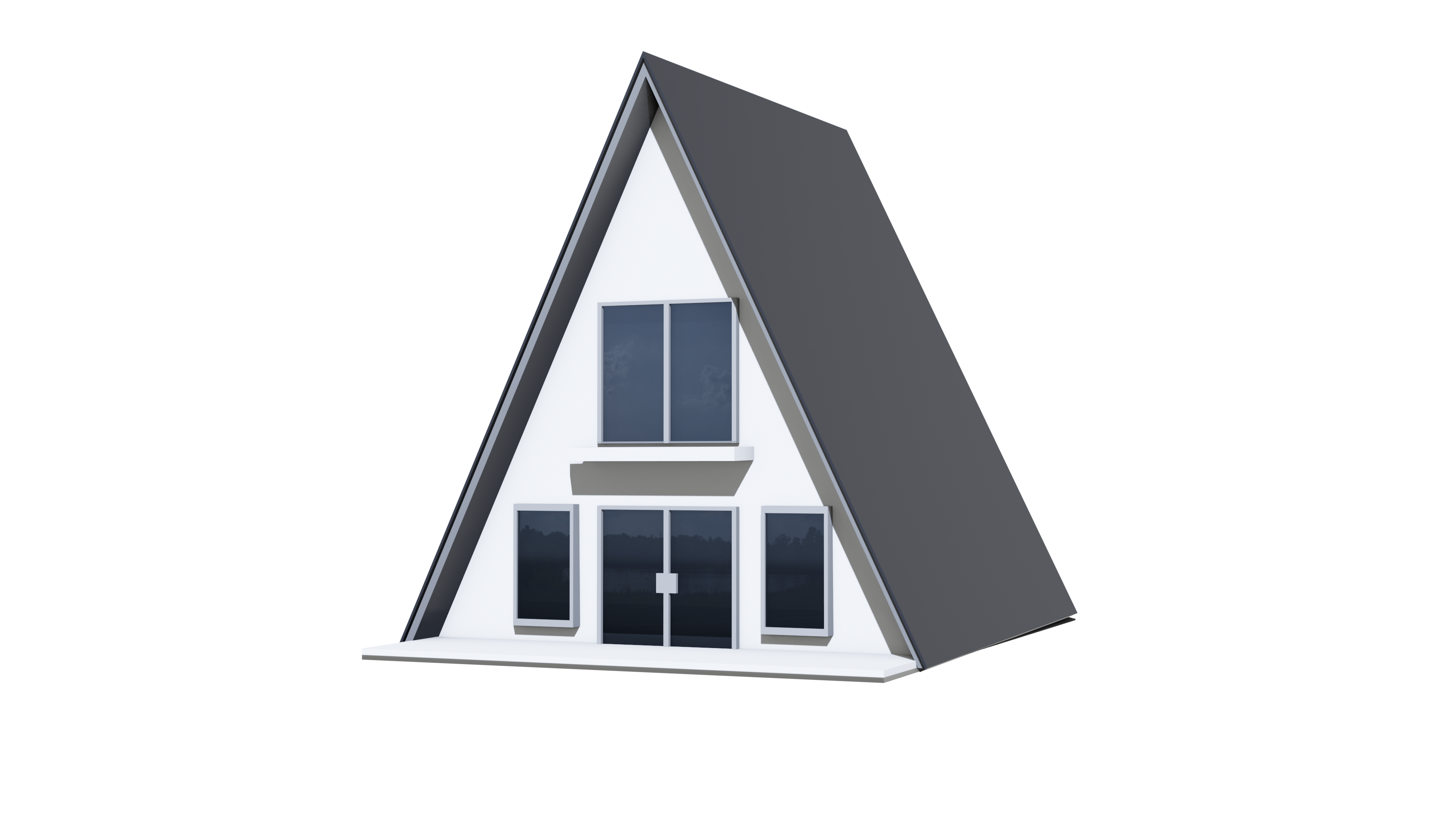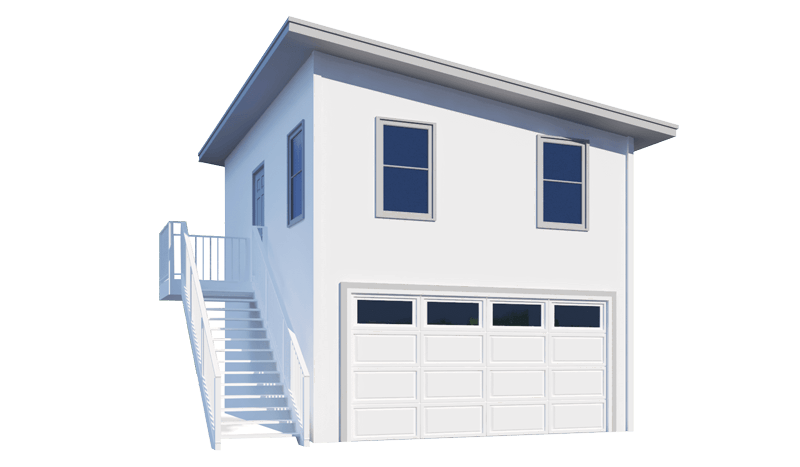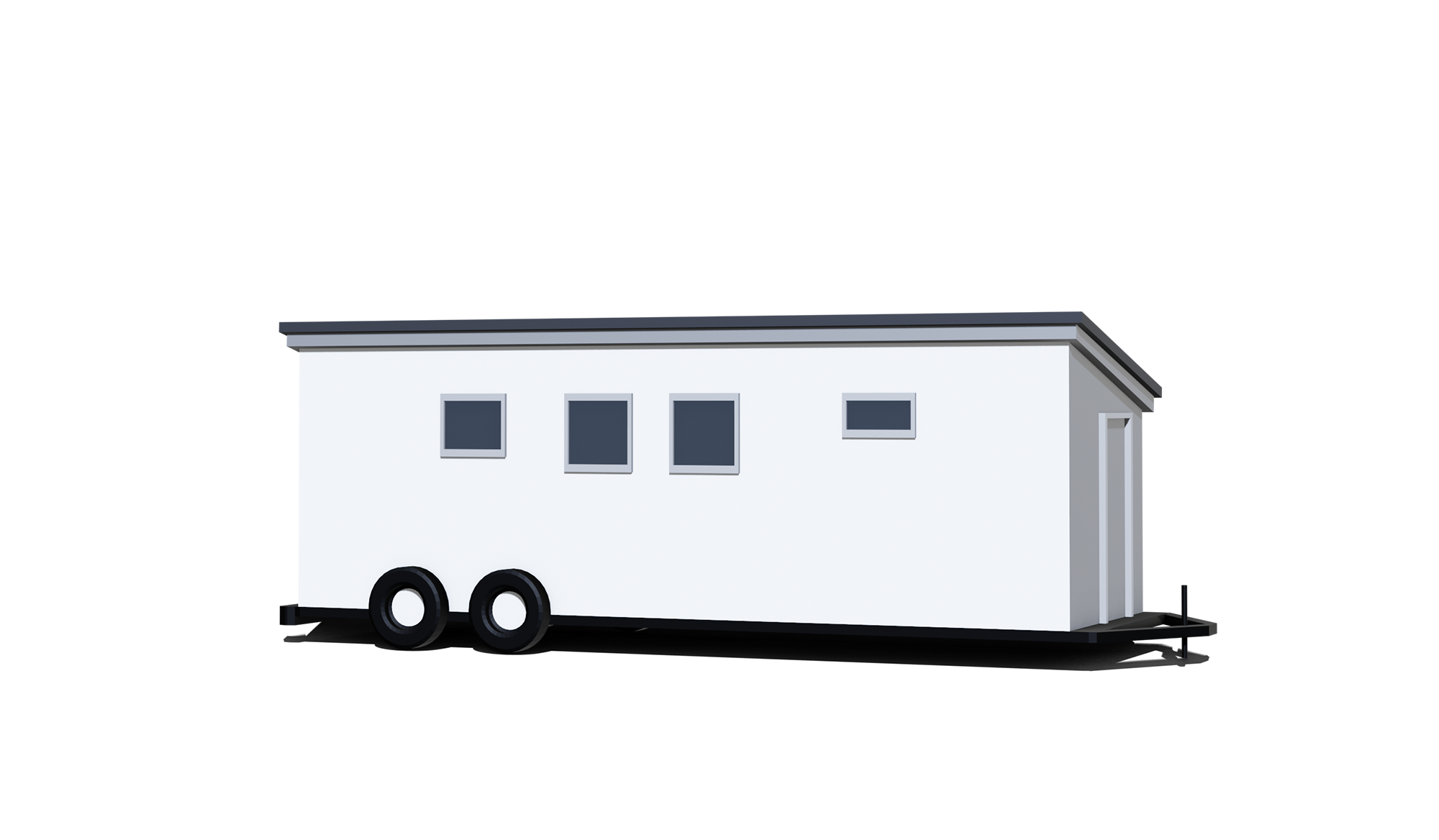Featured Project: Completed
Polson, Montana
Where Modern Style Meets Big Sky Country
This modern home kit in Polson, Montana, blends comfort, efficiency, and natural charm. The 1,200 sq ft home features two bedrooms and two bathrooms, highlighted by the master’s ensuite. The interior has an open floor plan, creating a spacious and welcoming atmosphere, complemented by a pine ceiling that adds warmth and character to the home.
The wood-paneled exterior fits seamlessly into the wooded surroundings, offering privacy and tranquility. A garden and a chicken coop enhance the home’s appeal. The front porch, illuminated by string lights at night, provides the perfect spot for relaxing or entertaining.
Practical upgrades, like thicker walls and roof panels, help manage the low temperatures of around 21 degrees and average snowfall of 37 inches per year. Large windows fill the space with natural light and offer views of Flathead Lake and the Mission Mountains.
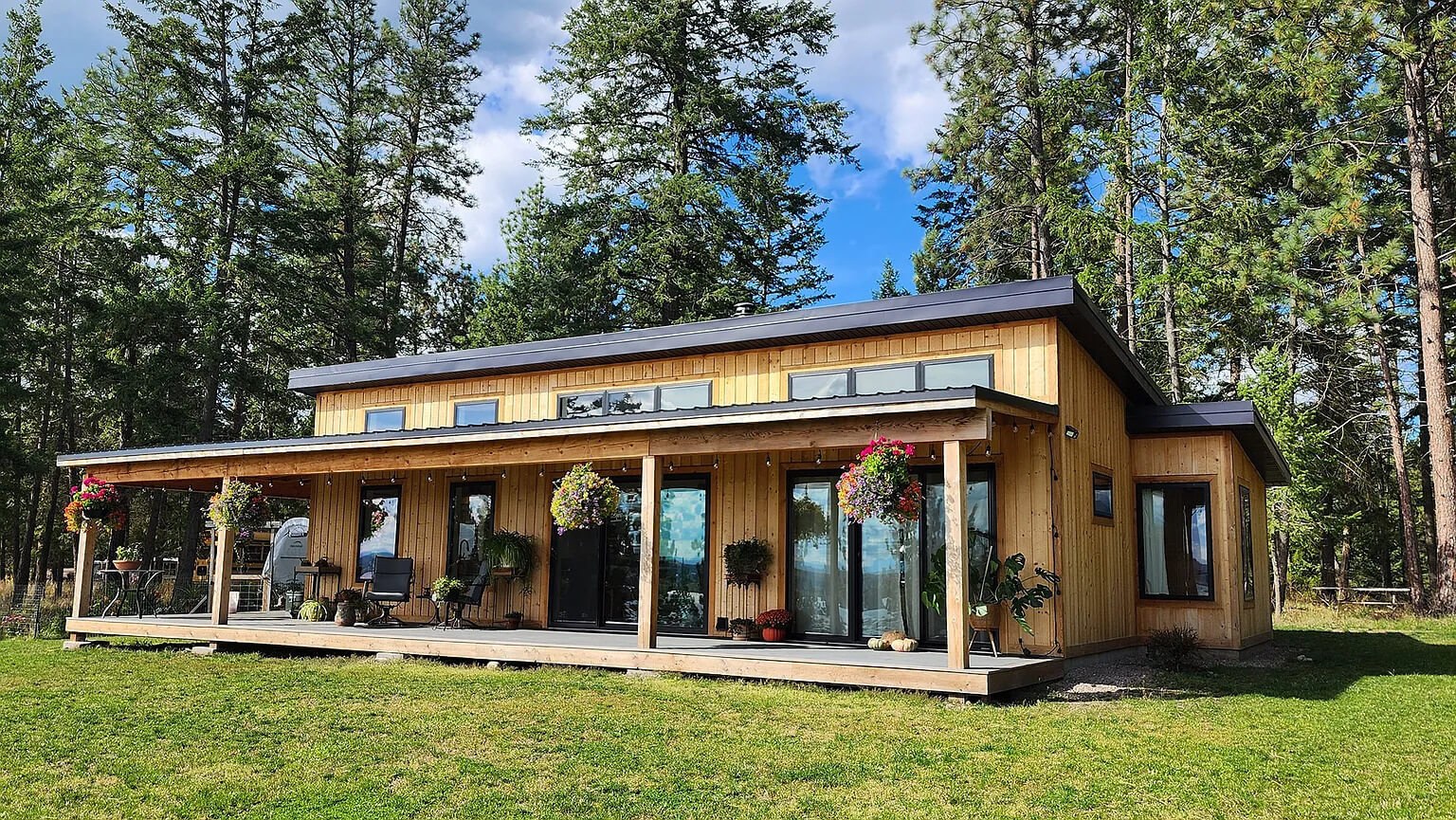
House Kit Project Photos
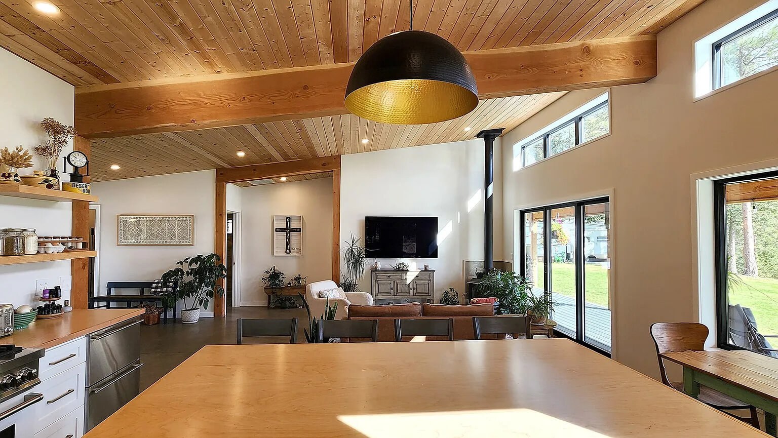
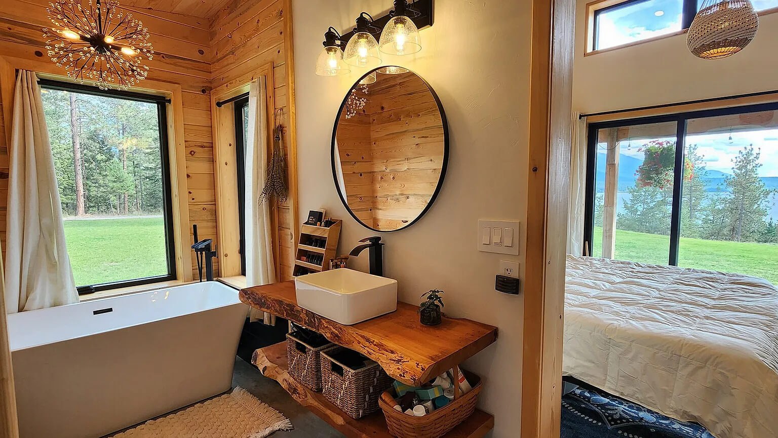
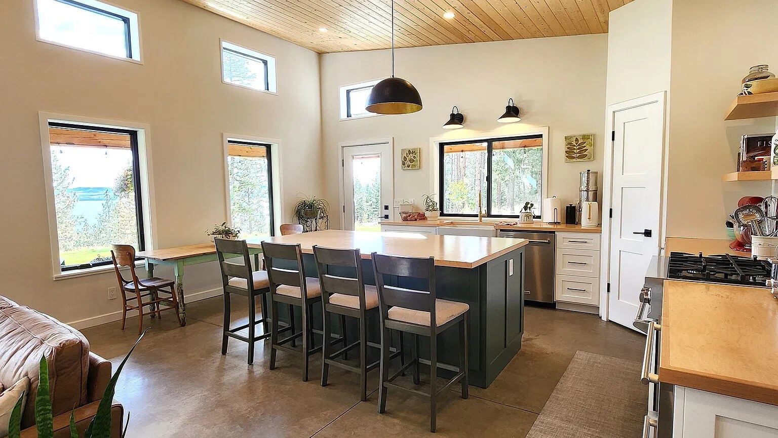
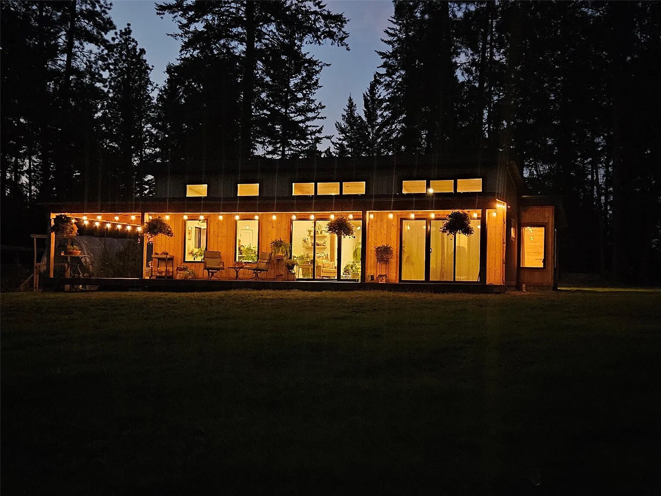
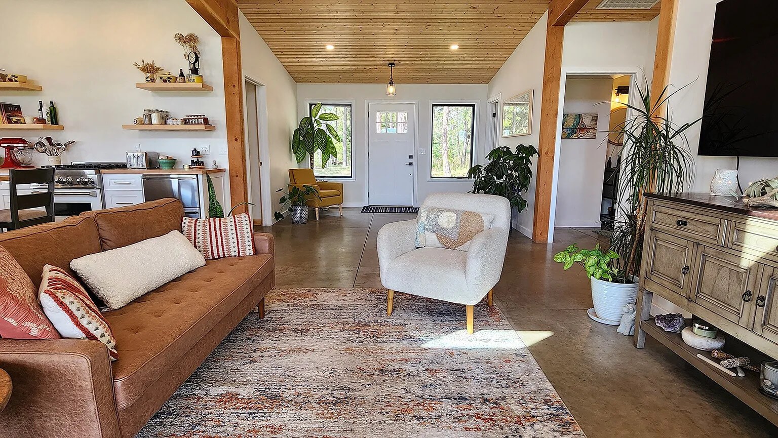
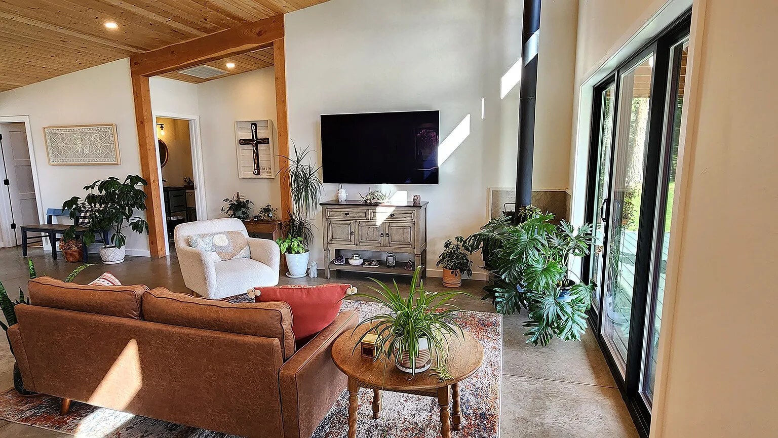
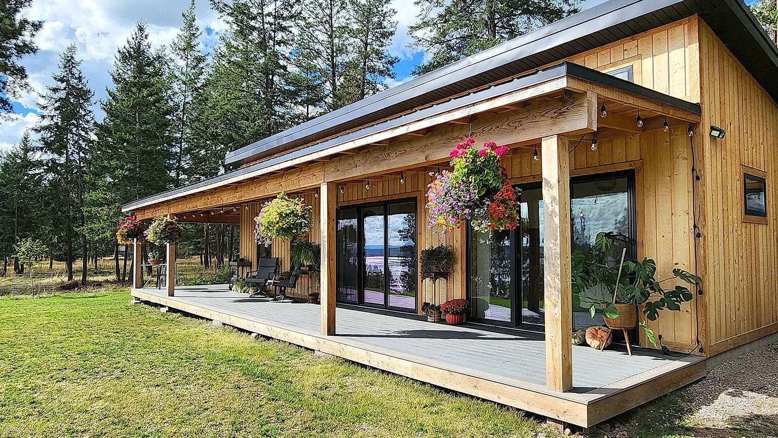
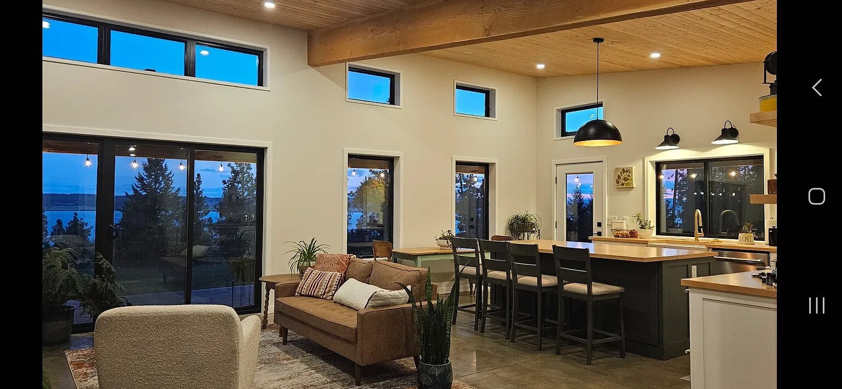
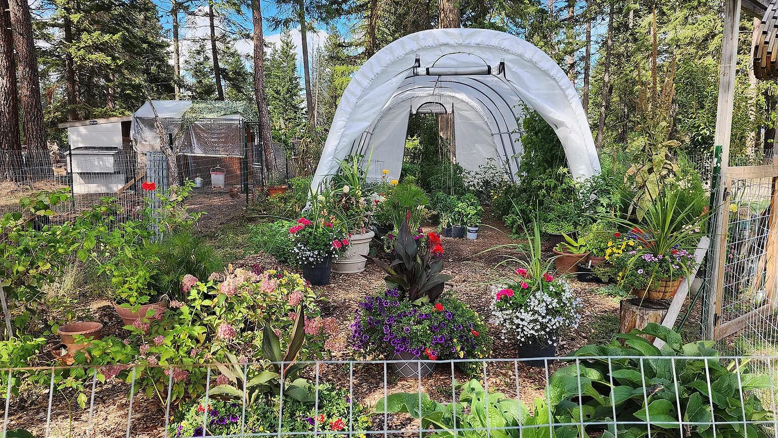
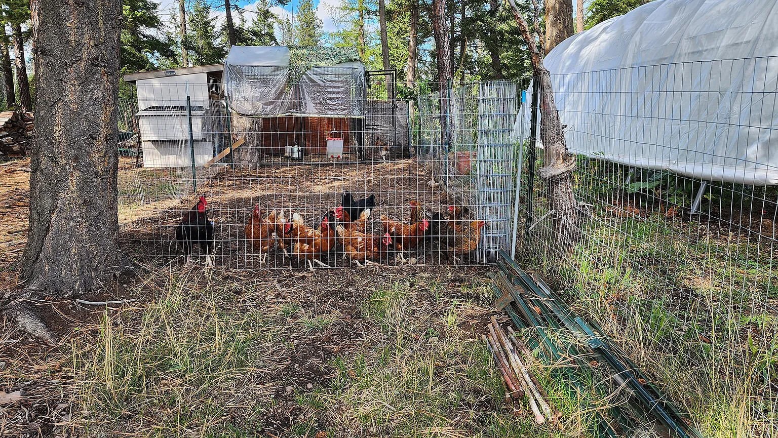

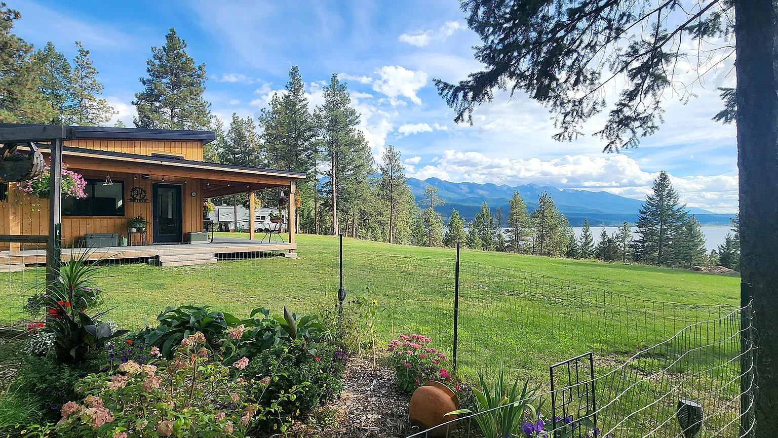
Custom Builds
Need a Custom Size?
Need a house that fits certain lot sizes or dimensions you don't see here? Let our experts help you design a kit home that fits your needs.
