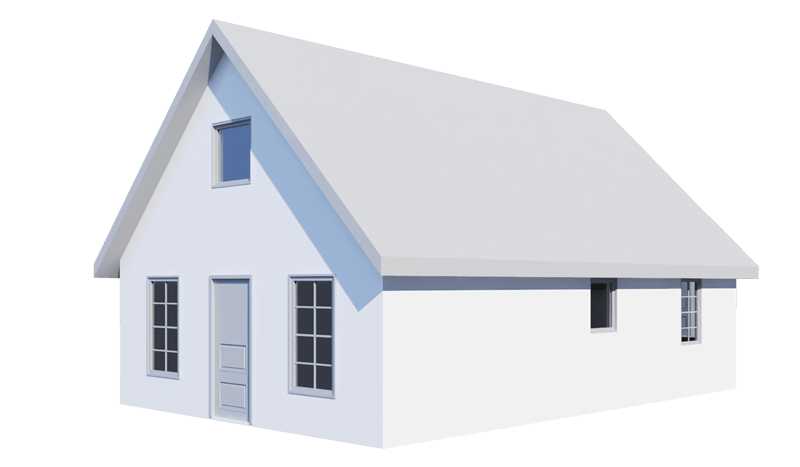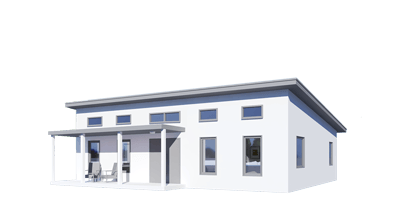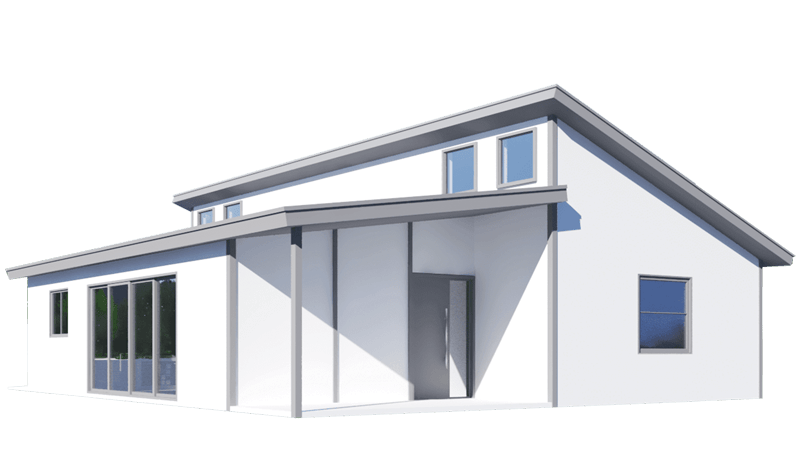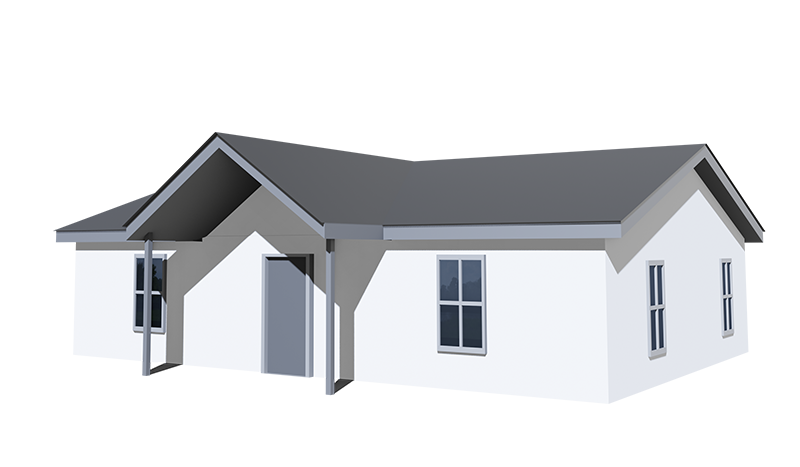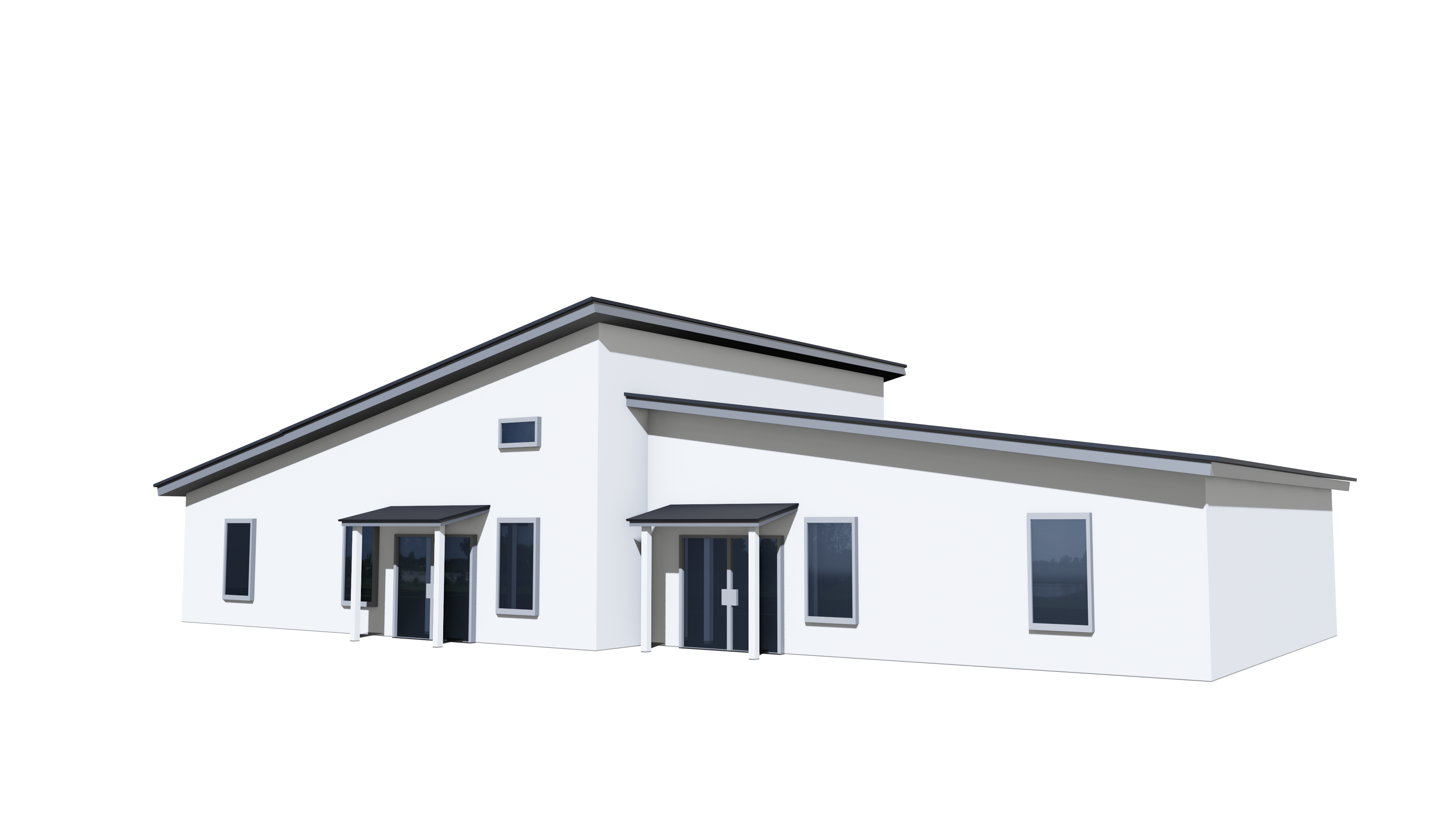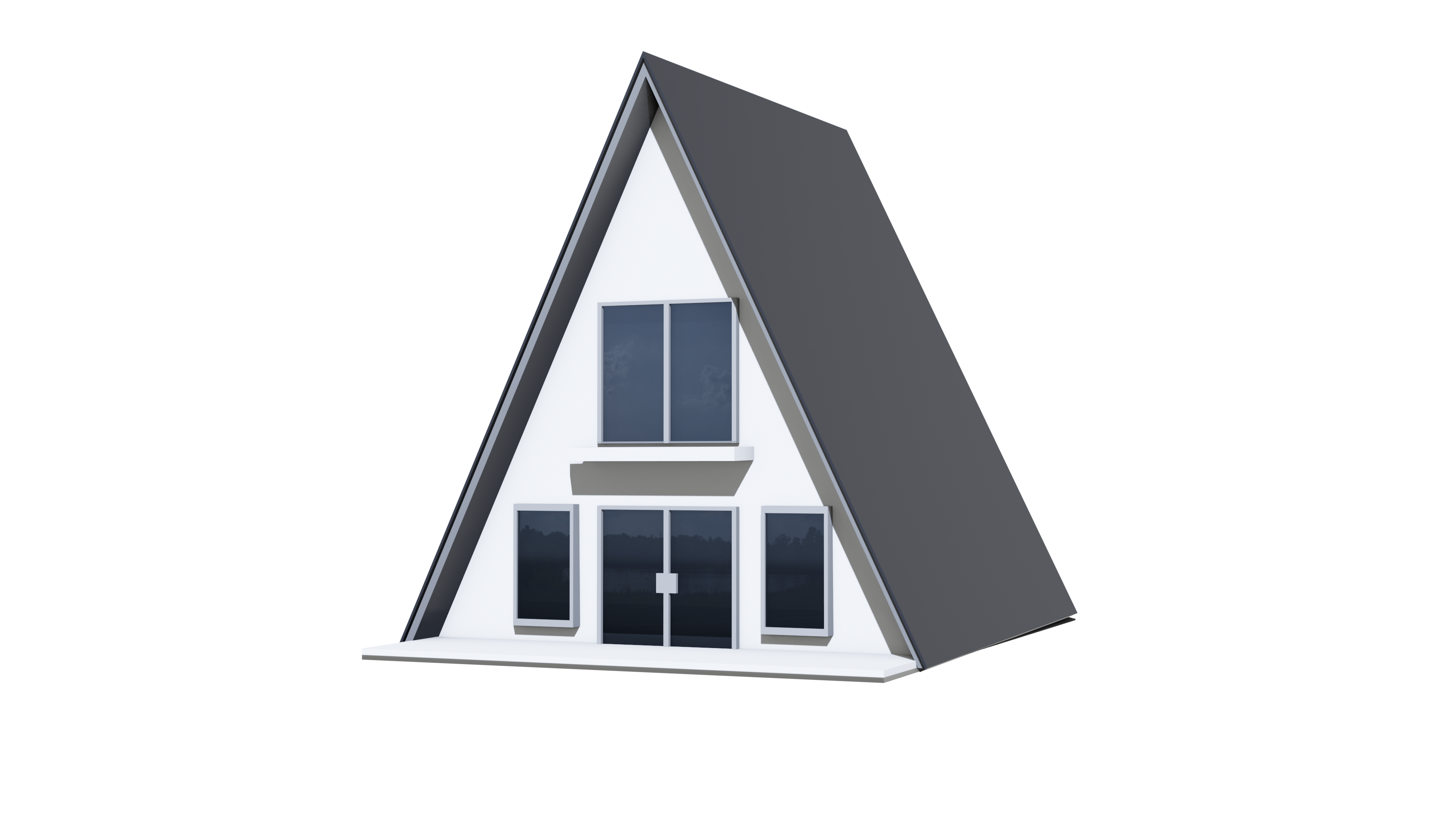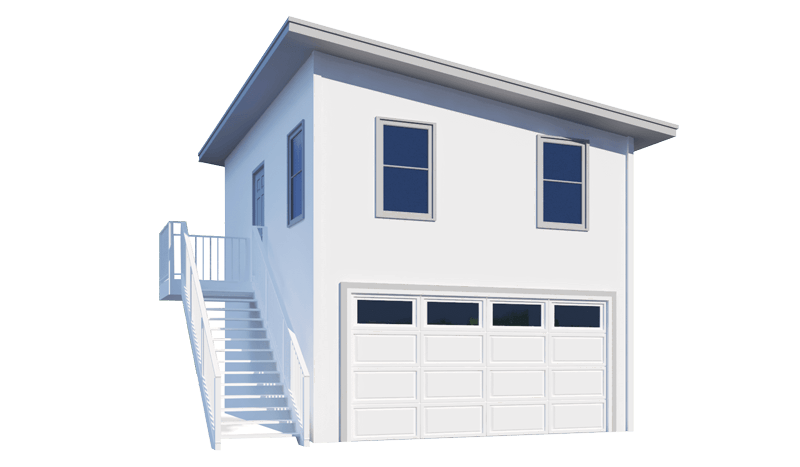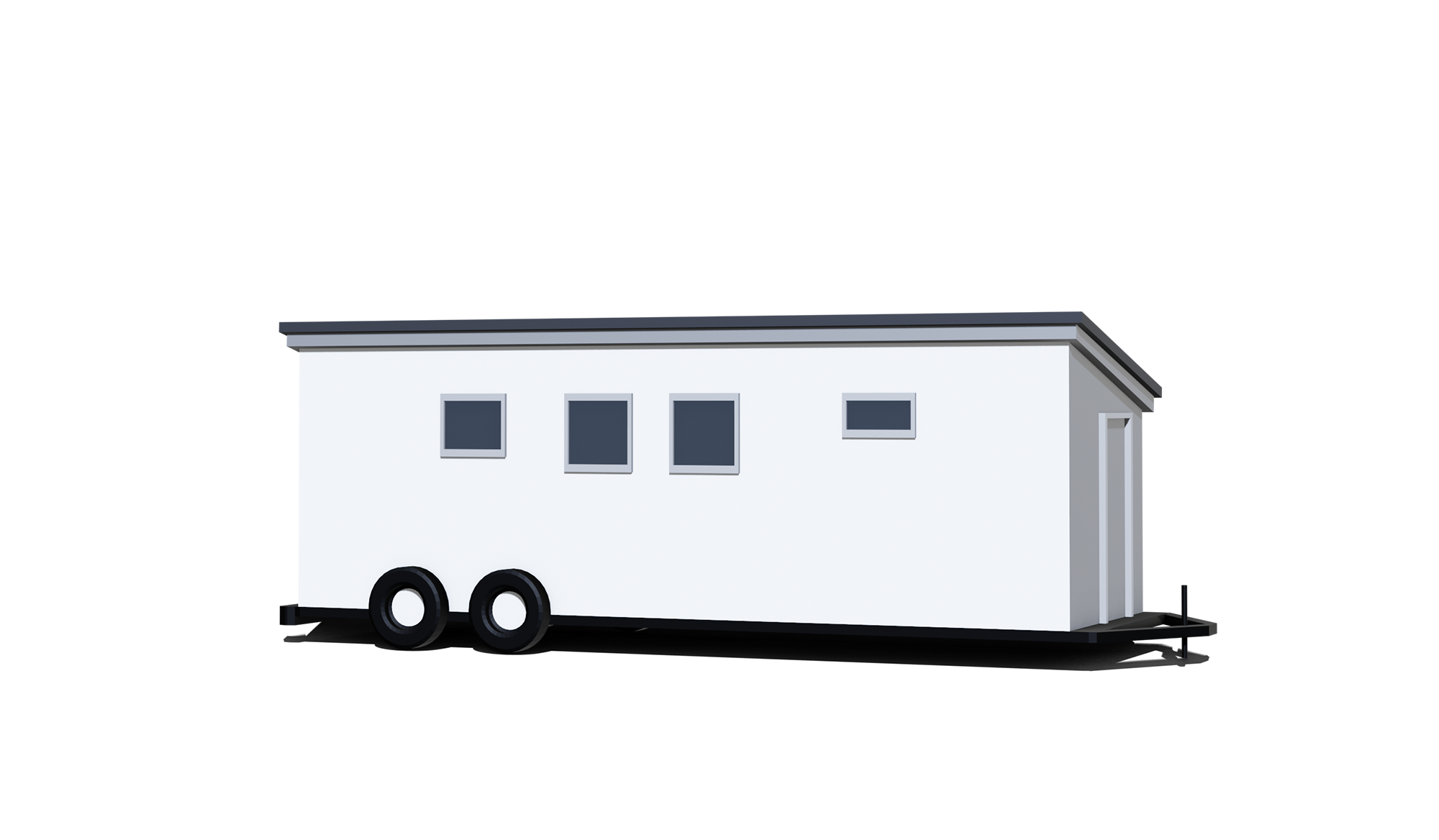Featured Project: Completed
Weschester Cottage
About This Build Project
Located in a rural suburb of New York City, the 18-foot by 24-foot Cottage has 432 square feet on the main floor and an additional 96 square feet in a beautiful loft. The owners chose to build on a slab foundation.
The exterior is clad in dark wood siding to match the natural wooded environment. The owners chose the optional metal roofing upgrade. Finally, they carried nature inside with the optional pine ceiling and flooring throughout the home.
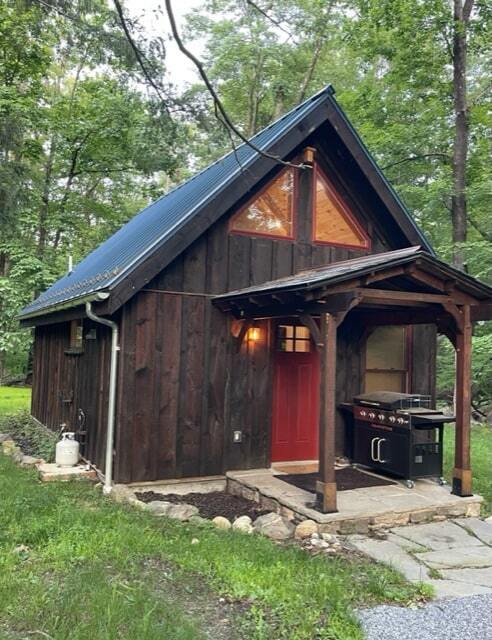
House Kit Project Photos

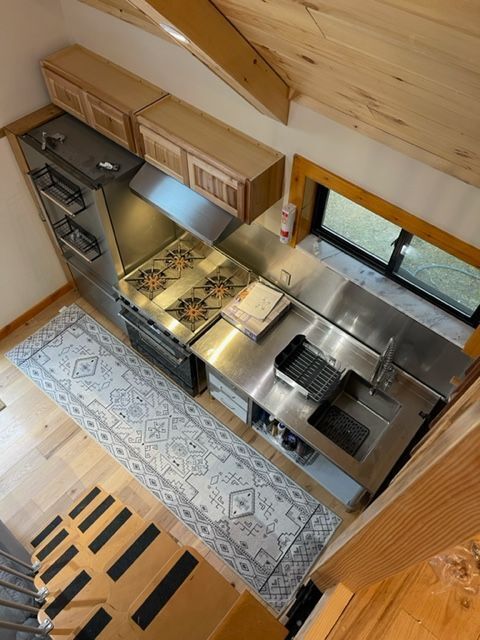
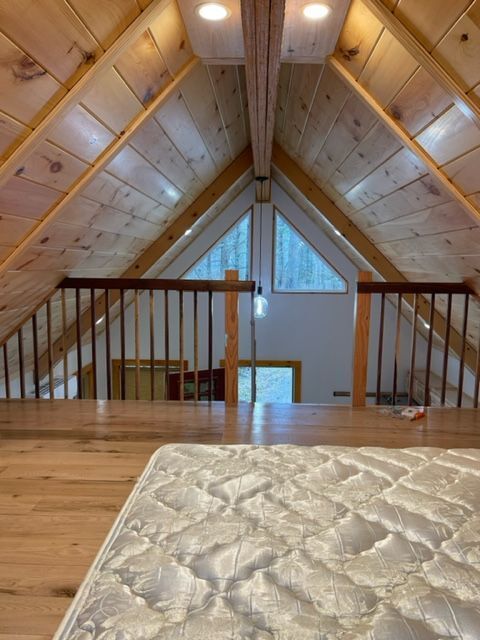
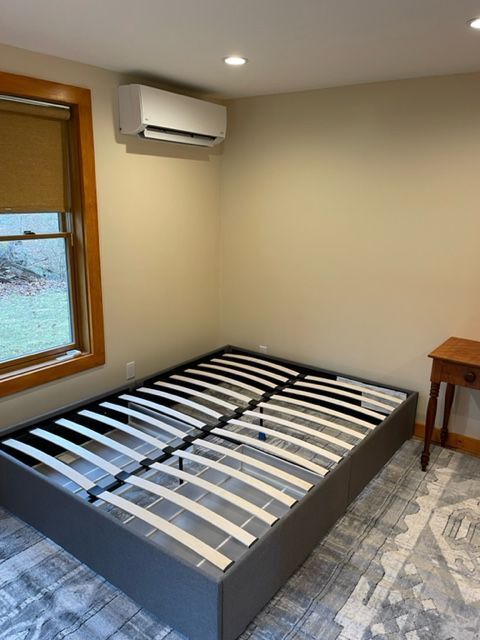
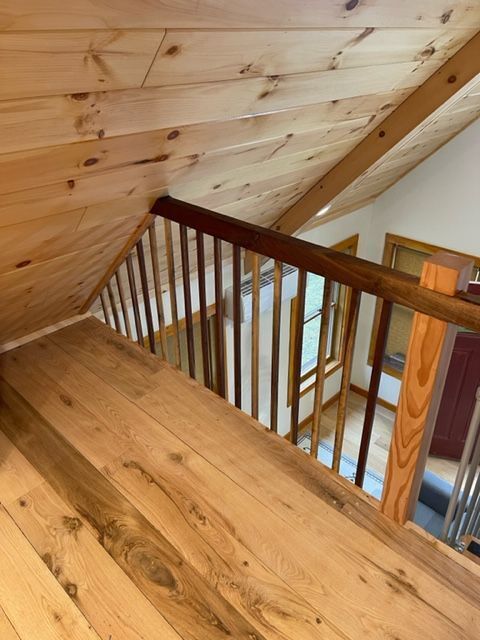





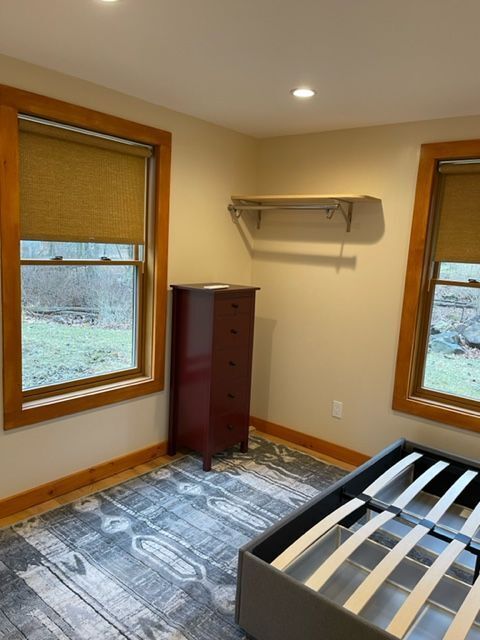



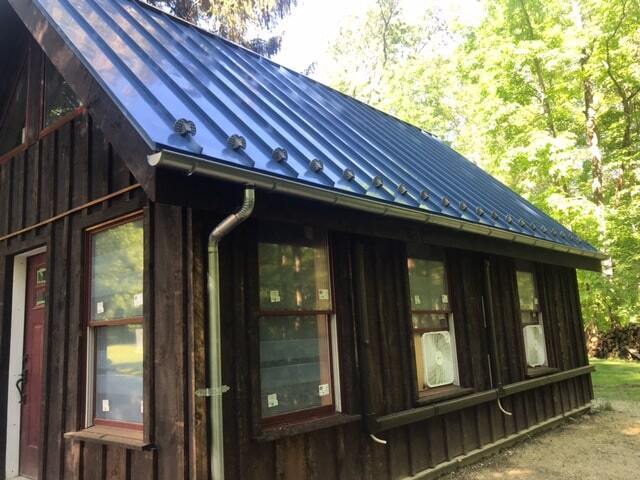
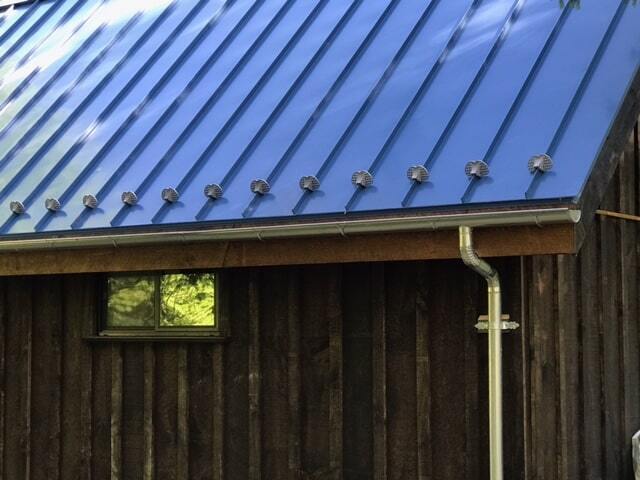



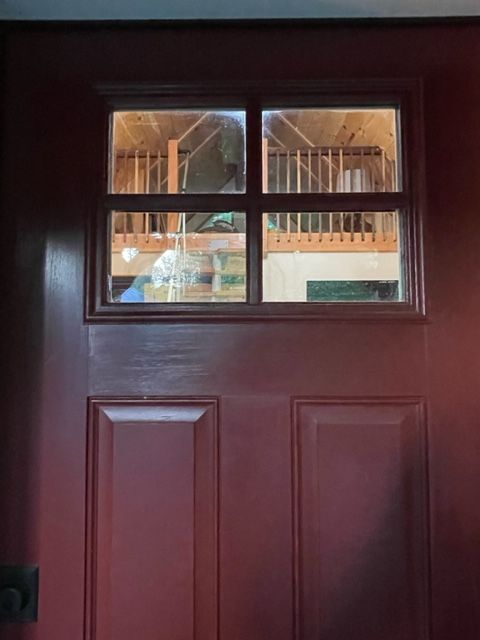

Custom Builds
Need a Custom Size?
Need a house that fits certain lot sizes or dimensions you don't see here? Let our experts help you design a kit home that fits your needs.
