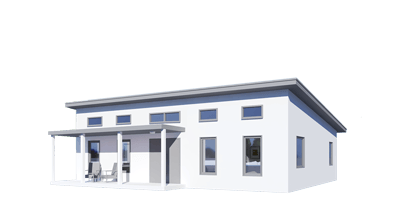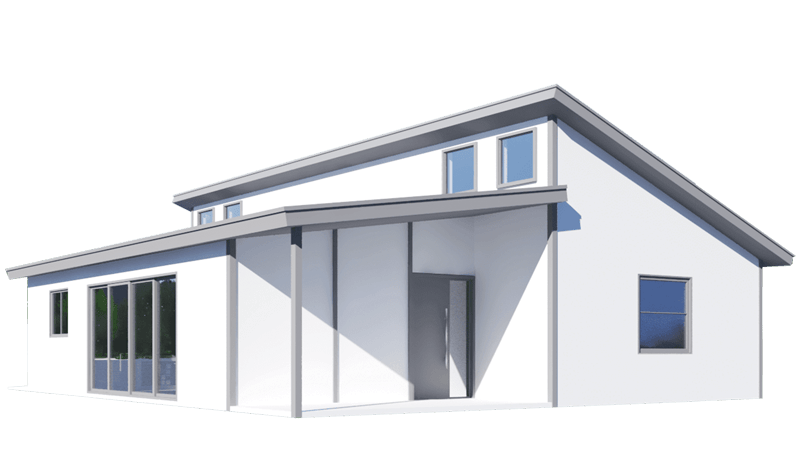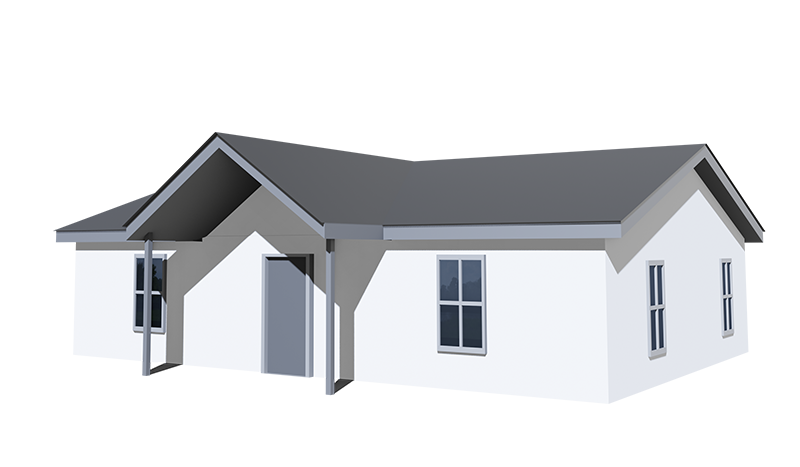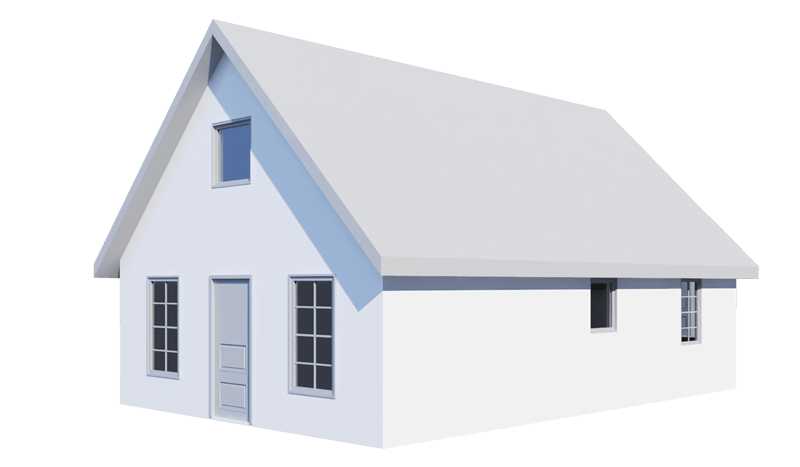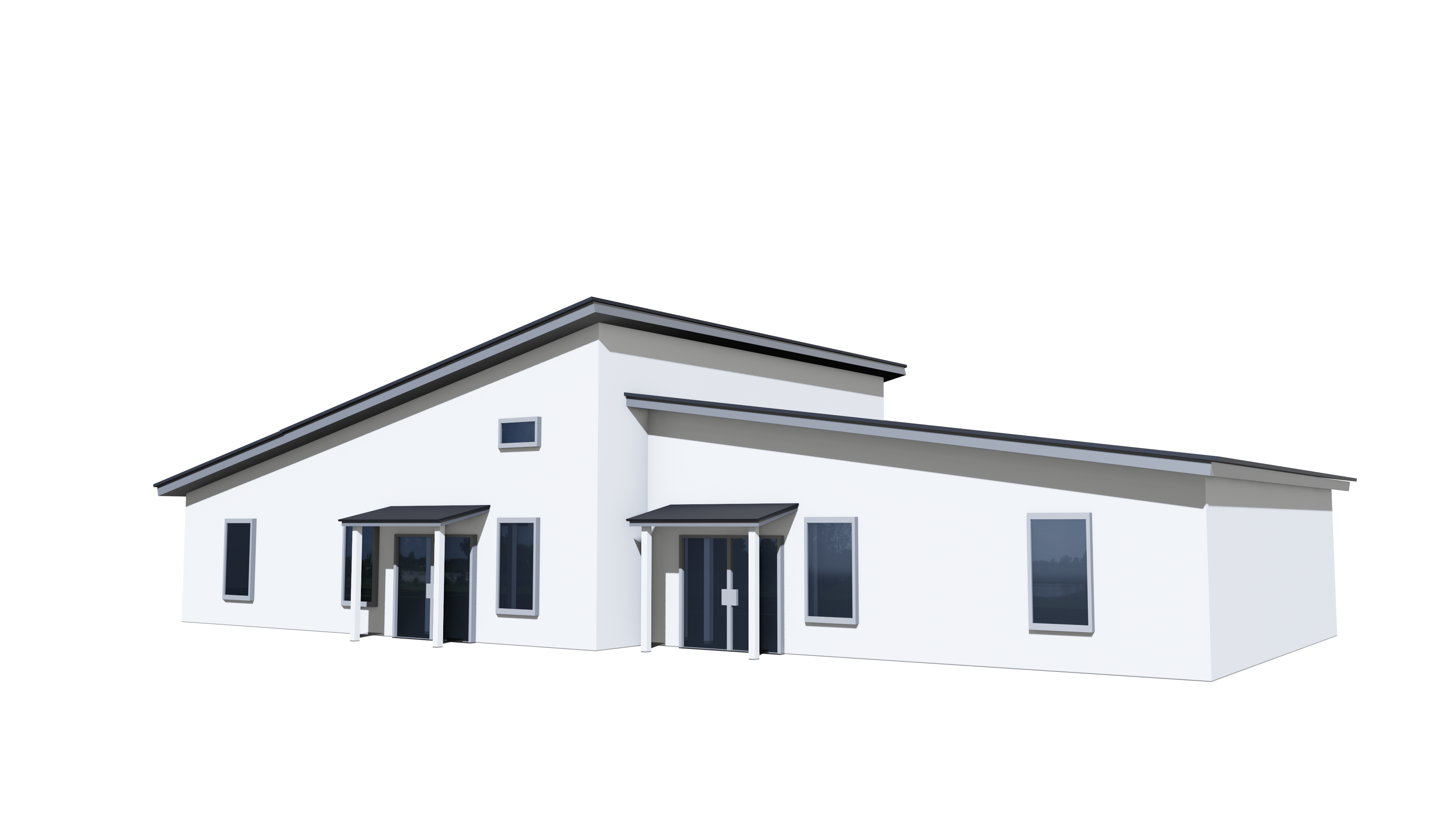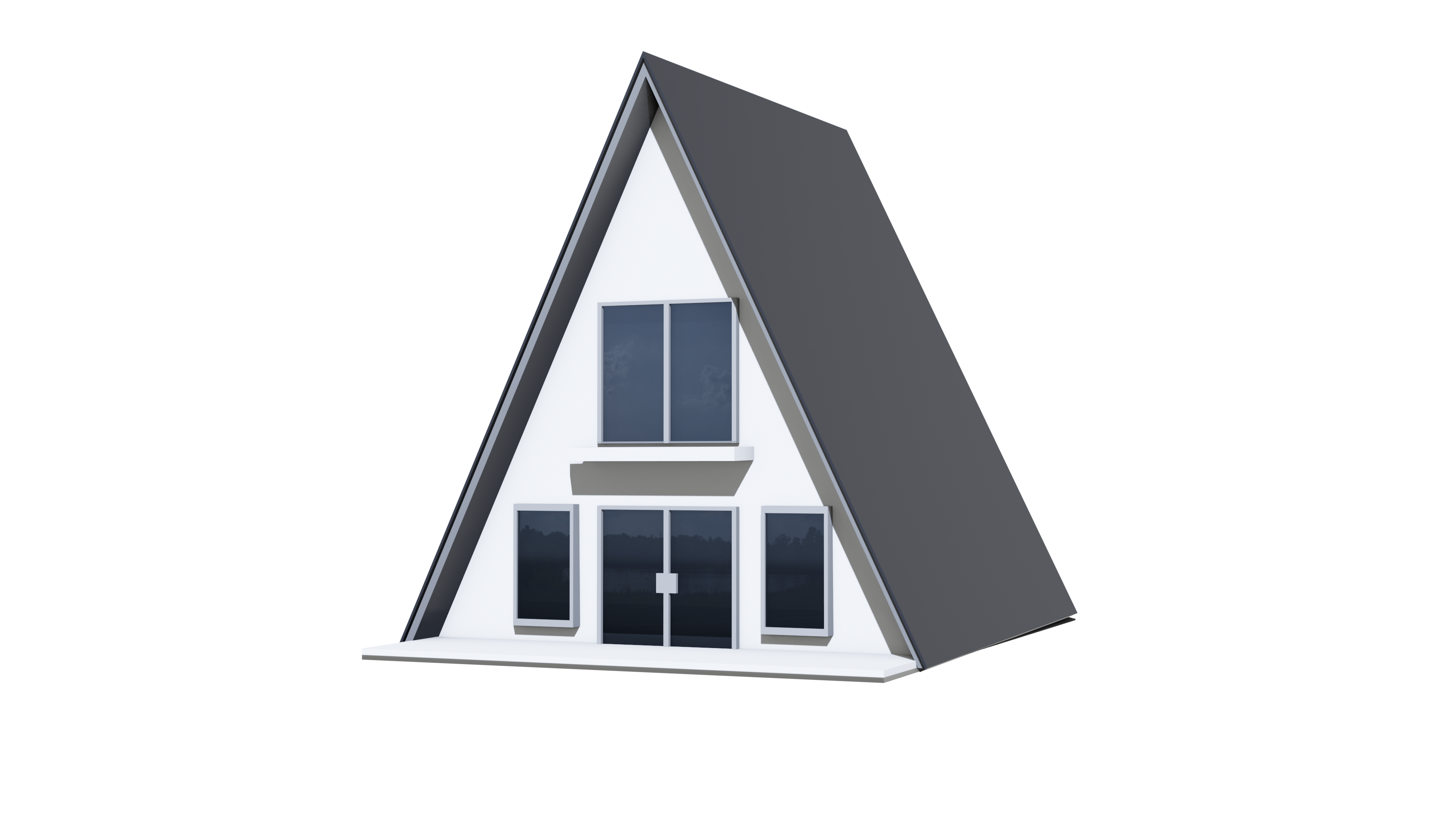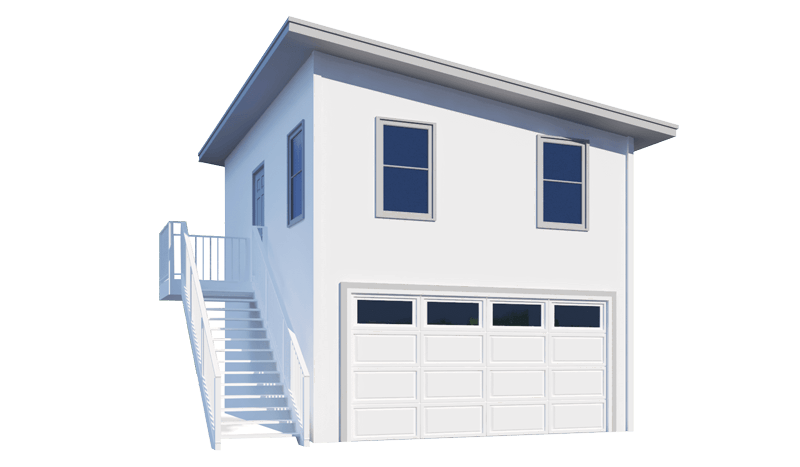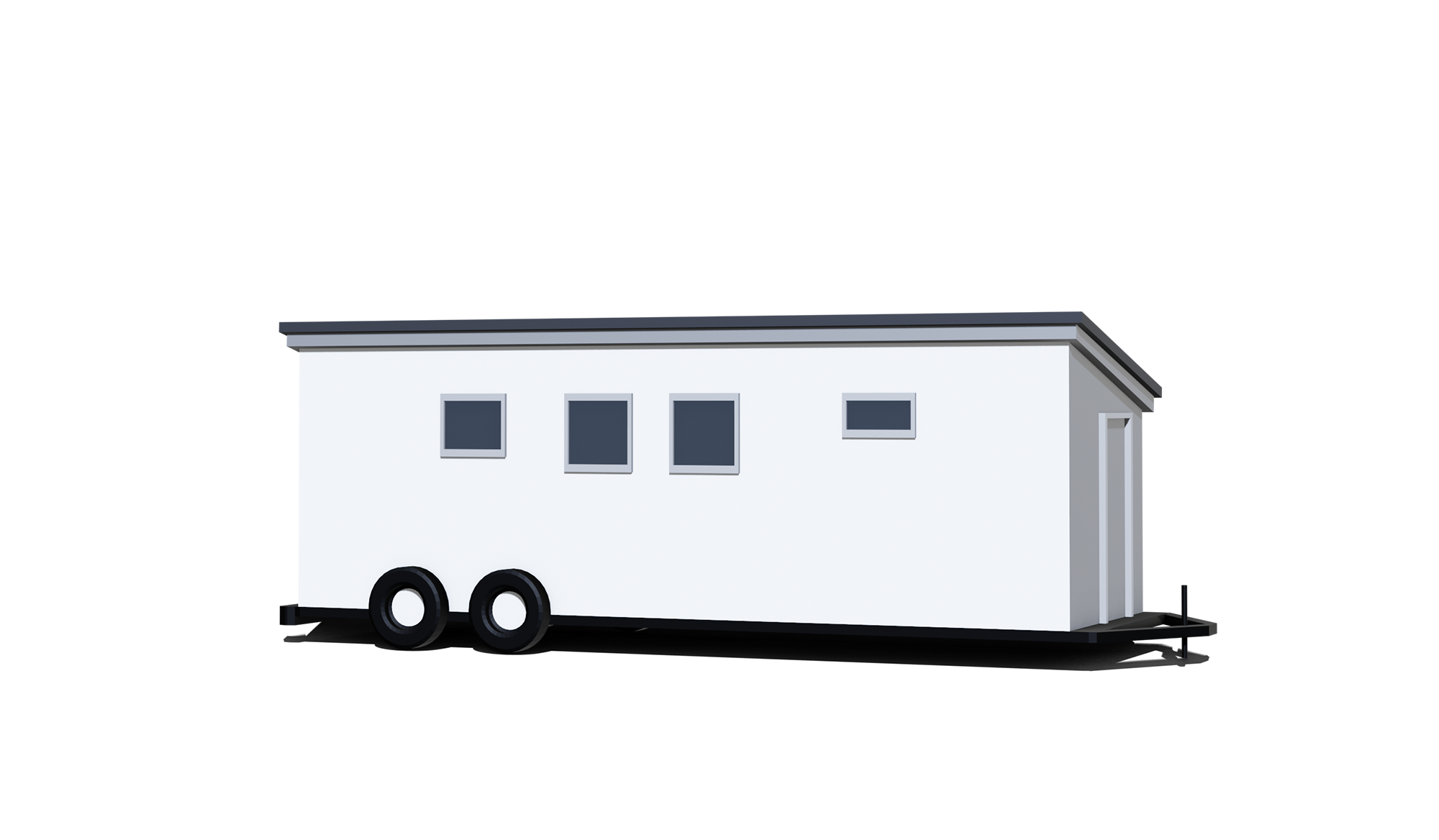Featured Project: Completed
Central Kentucky Modern
Modern Lofted Design with Polished Concrete Floors
Small home communities are springing up around the country. The owners of this home wanted a special build to kick off their own community. This Modern, measuring 20 feet x 24 feet, fits the bill perfectly. With 480 square feet of living space, this custom Modern is set over a slab foundation. It features a polished concrete floor with a loft for storage and sleeping.
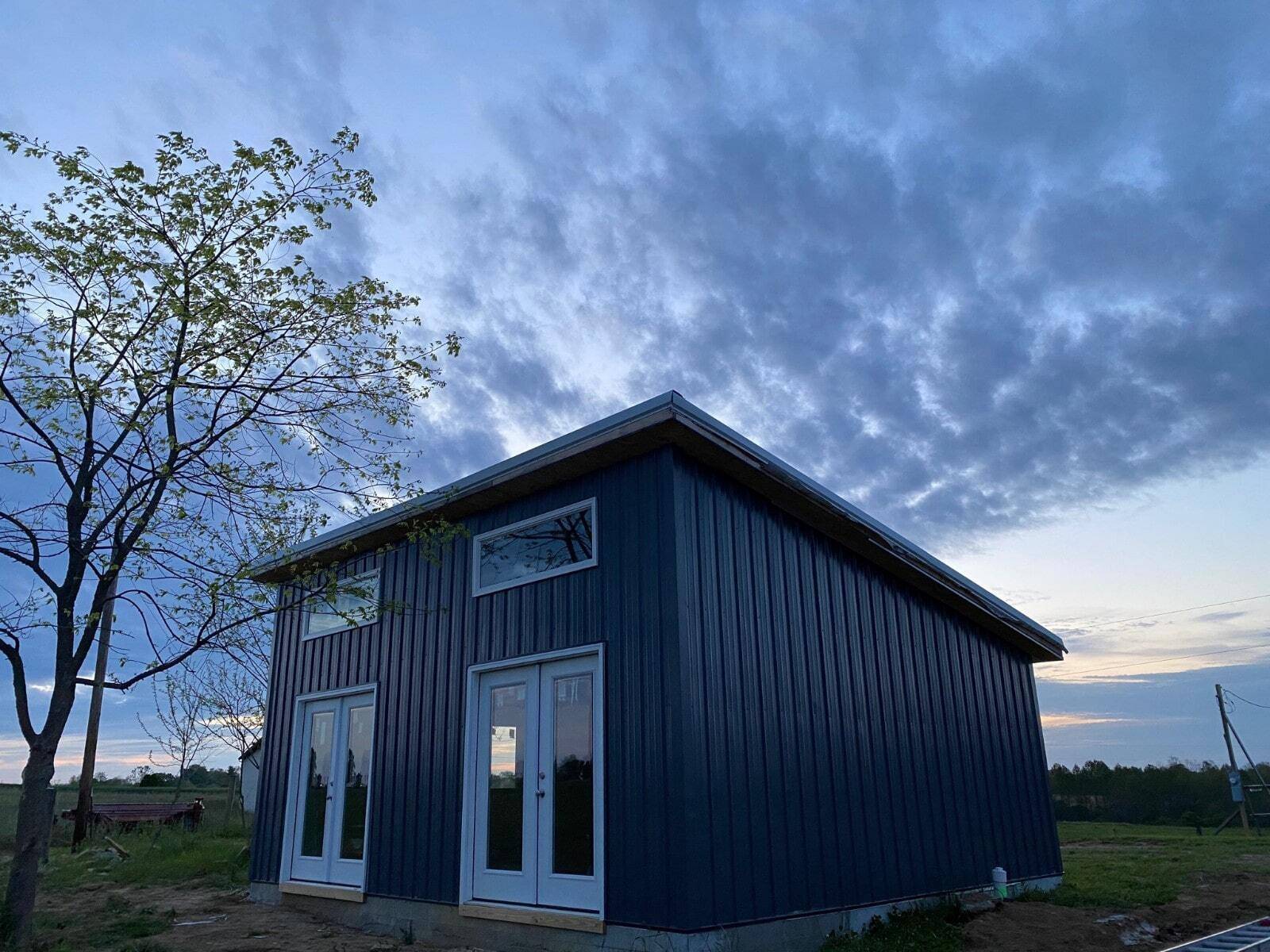
House Kit Project Photos

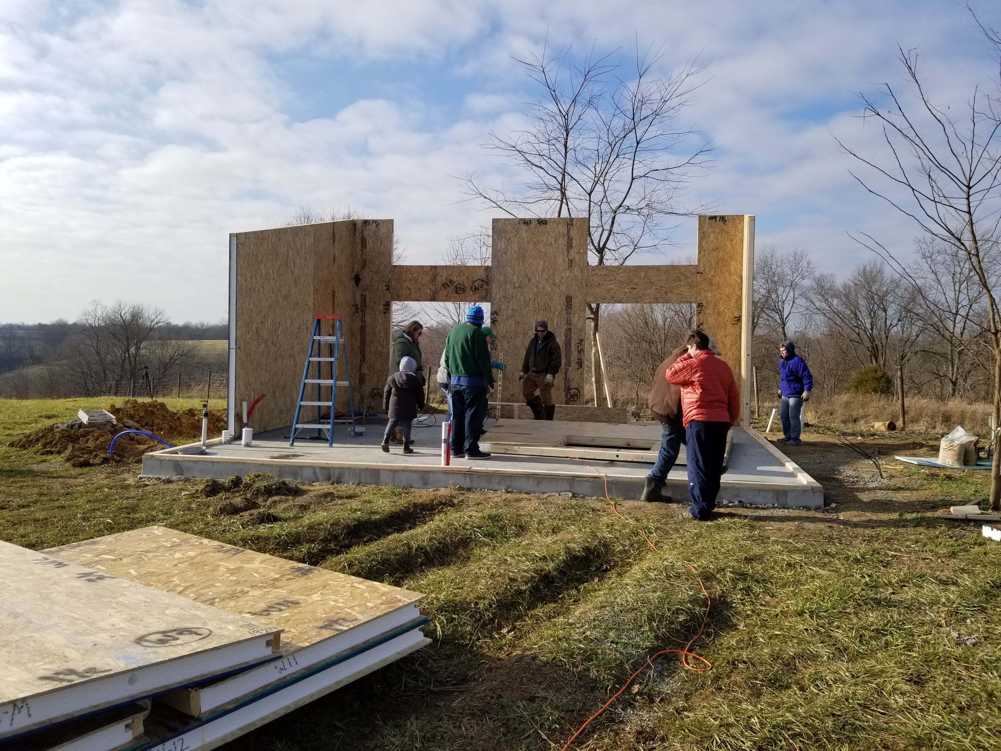
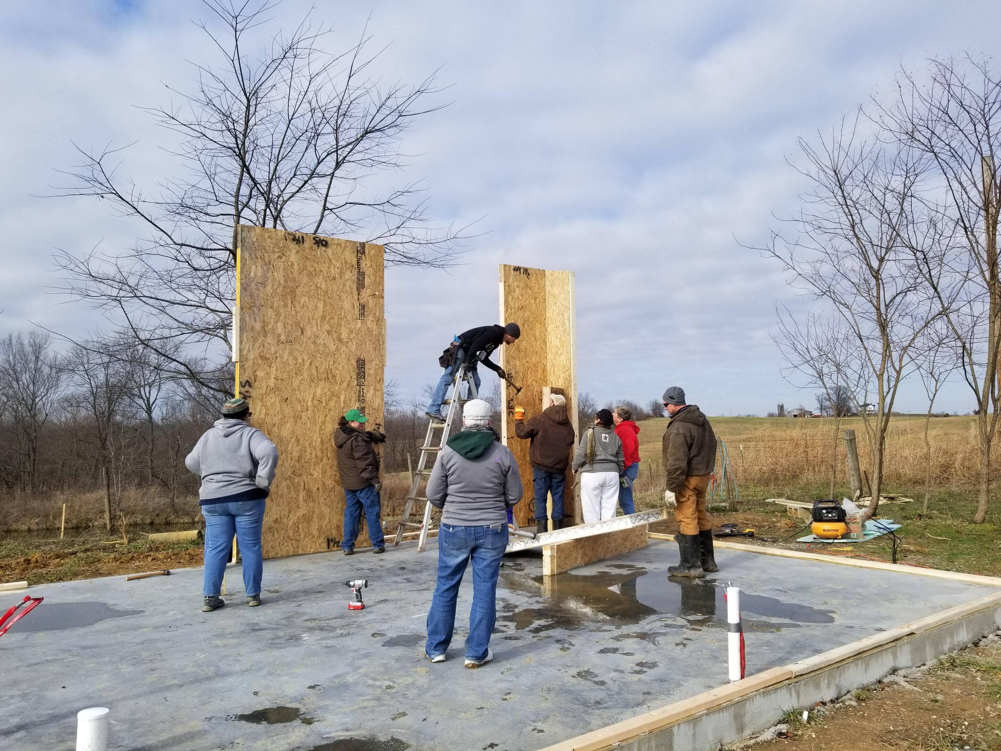
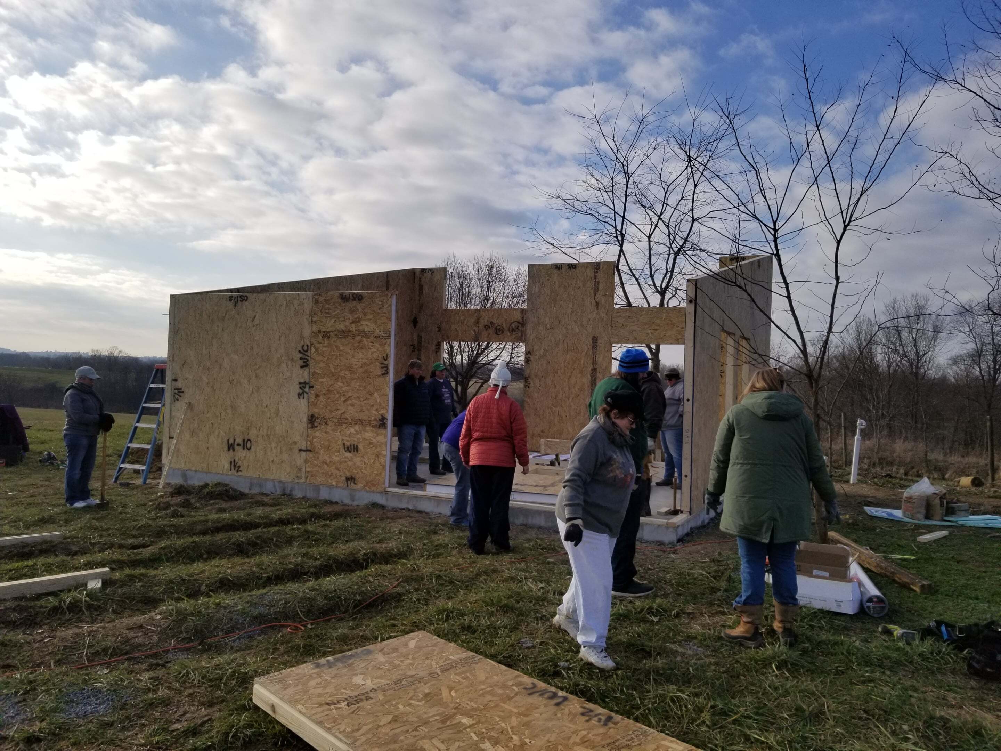
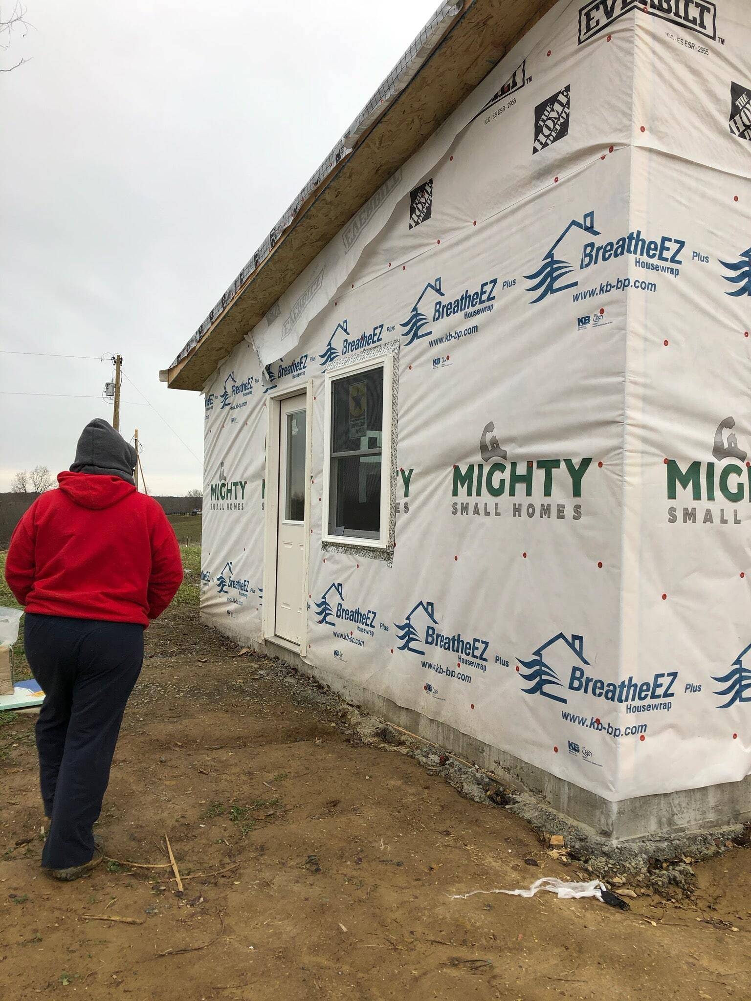





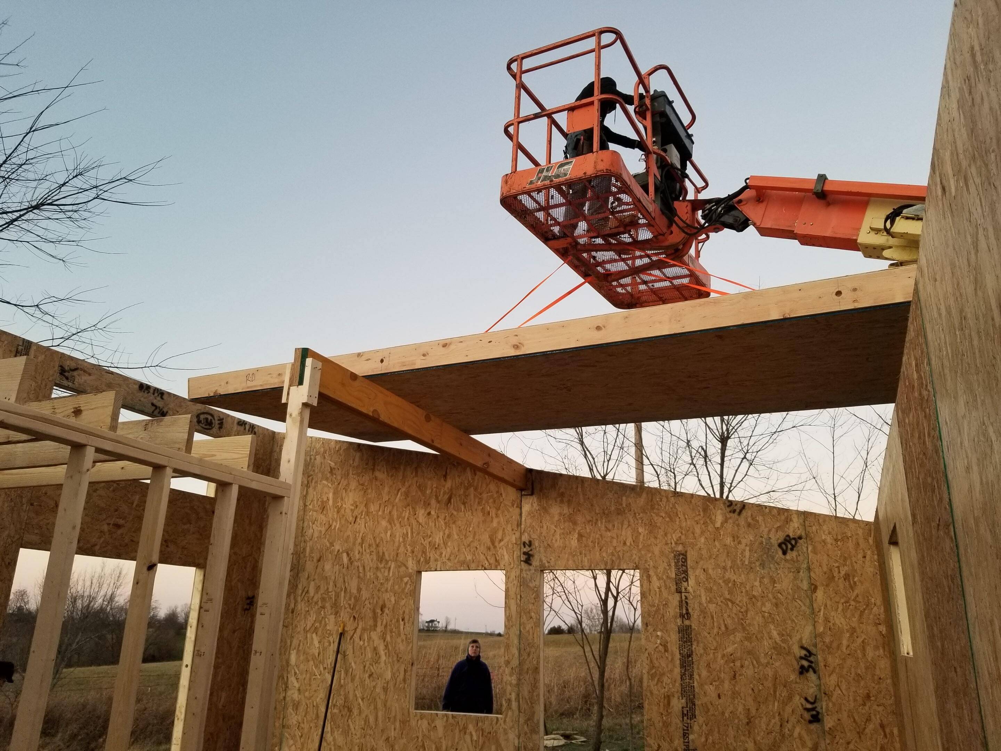







"I am totally in love with my house! ... it is warm and cozy and also cool... in the summertime. Right now I spend 2 to 3 nights a week there. I think the easiest thing about working with... the MSH crew was the open communication and quick responses. The open and honest way you presented everything about the build and what to expect along the way was right on point."
Nicky Douglas
Custom Builds
Need a Custom Size?
Need a house that fits certain lot sizes or dimensions you don't see here? Let our experts help you design a kit home that fits your needs.
