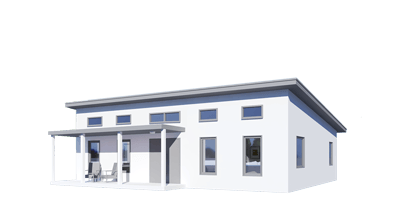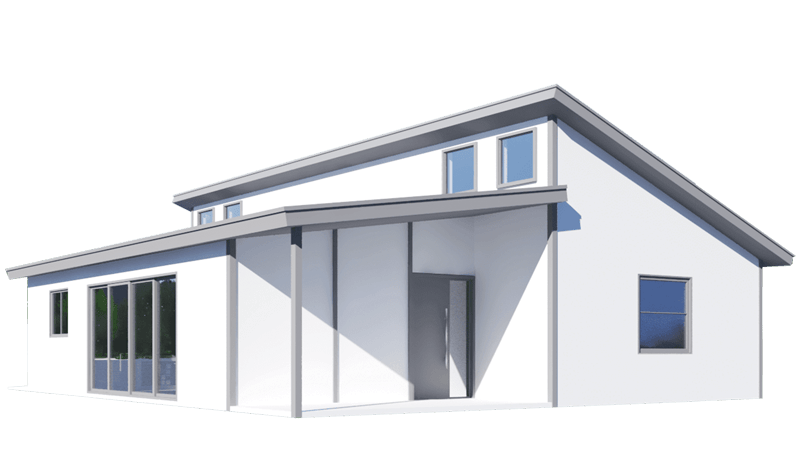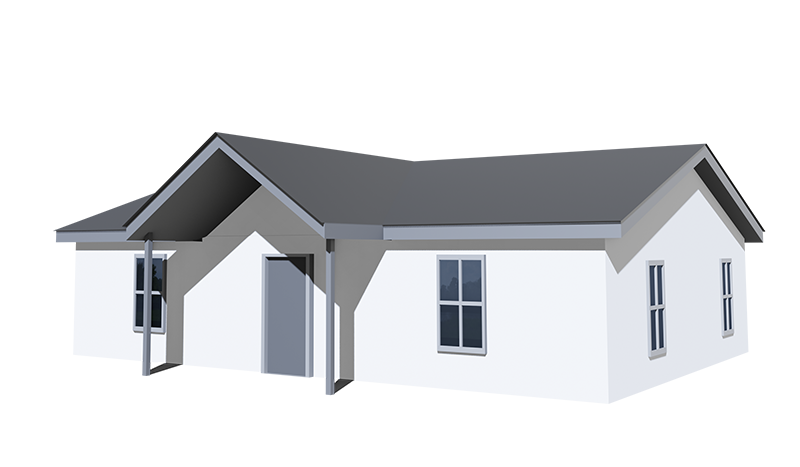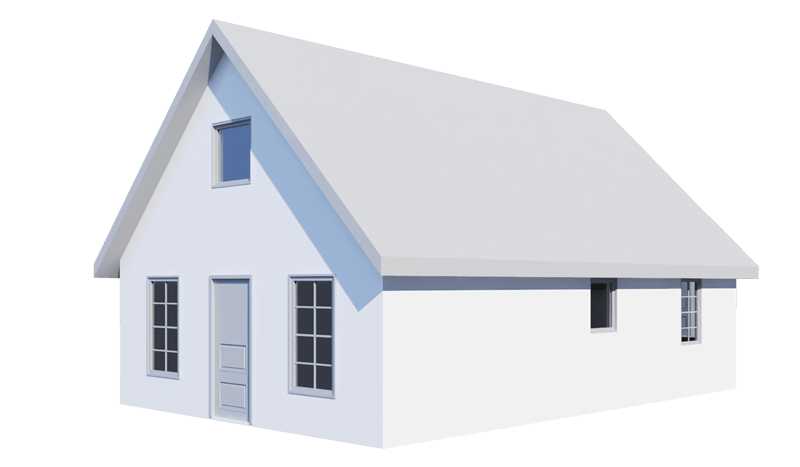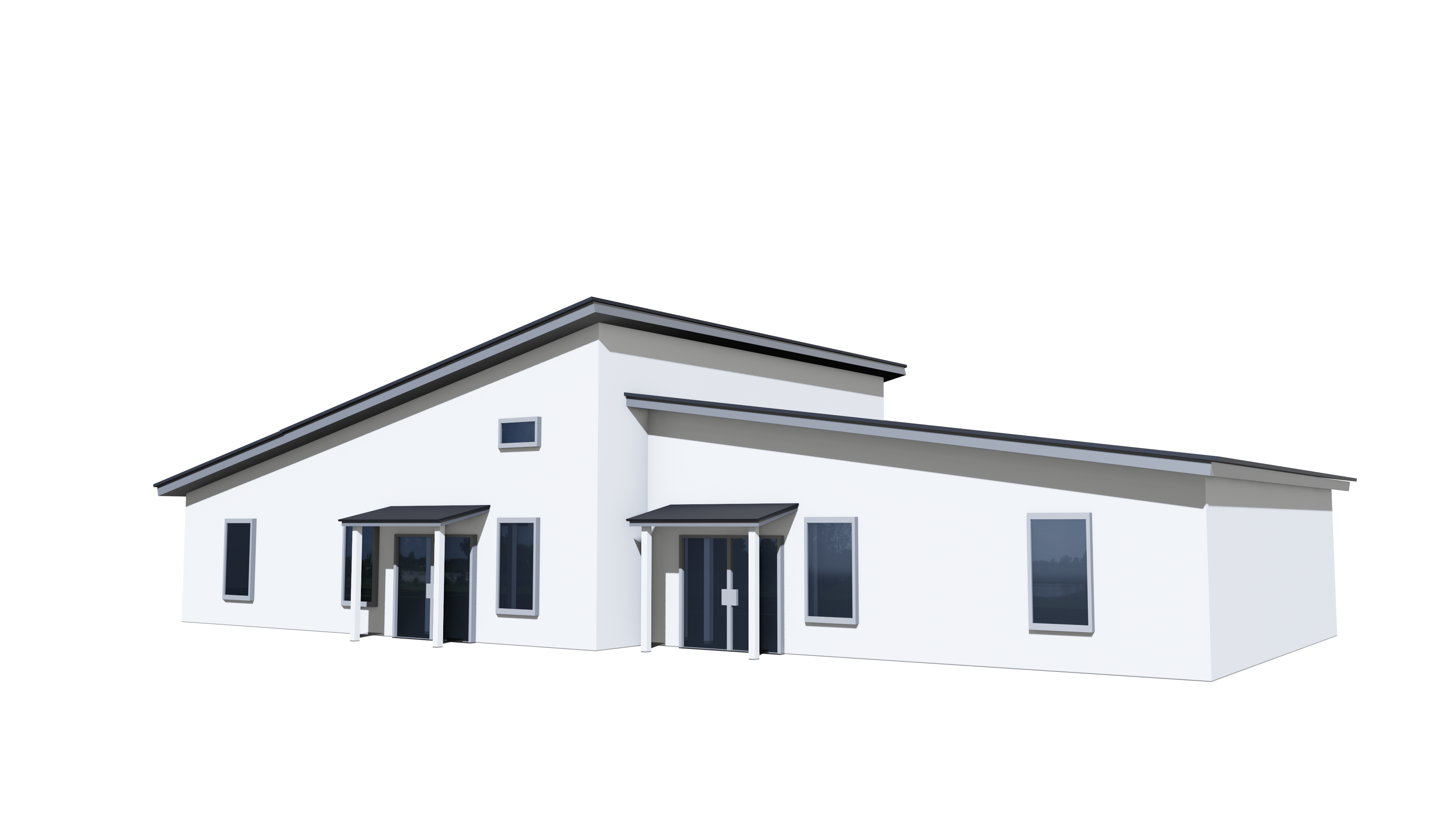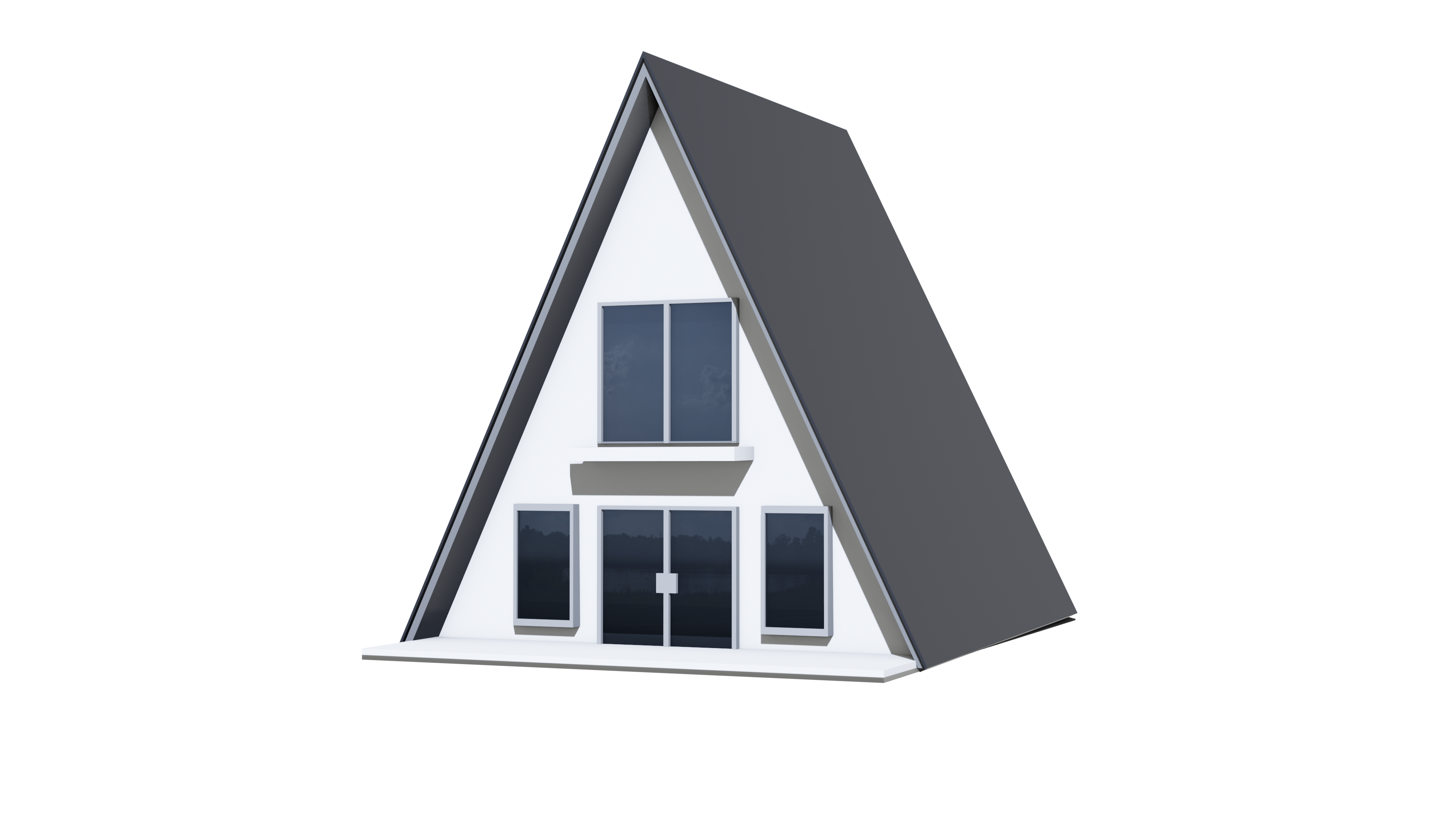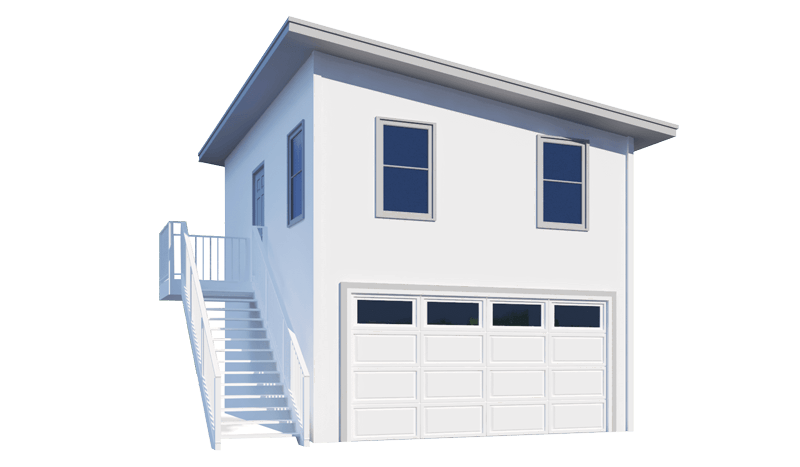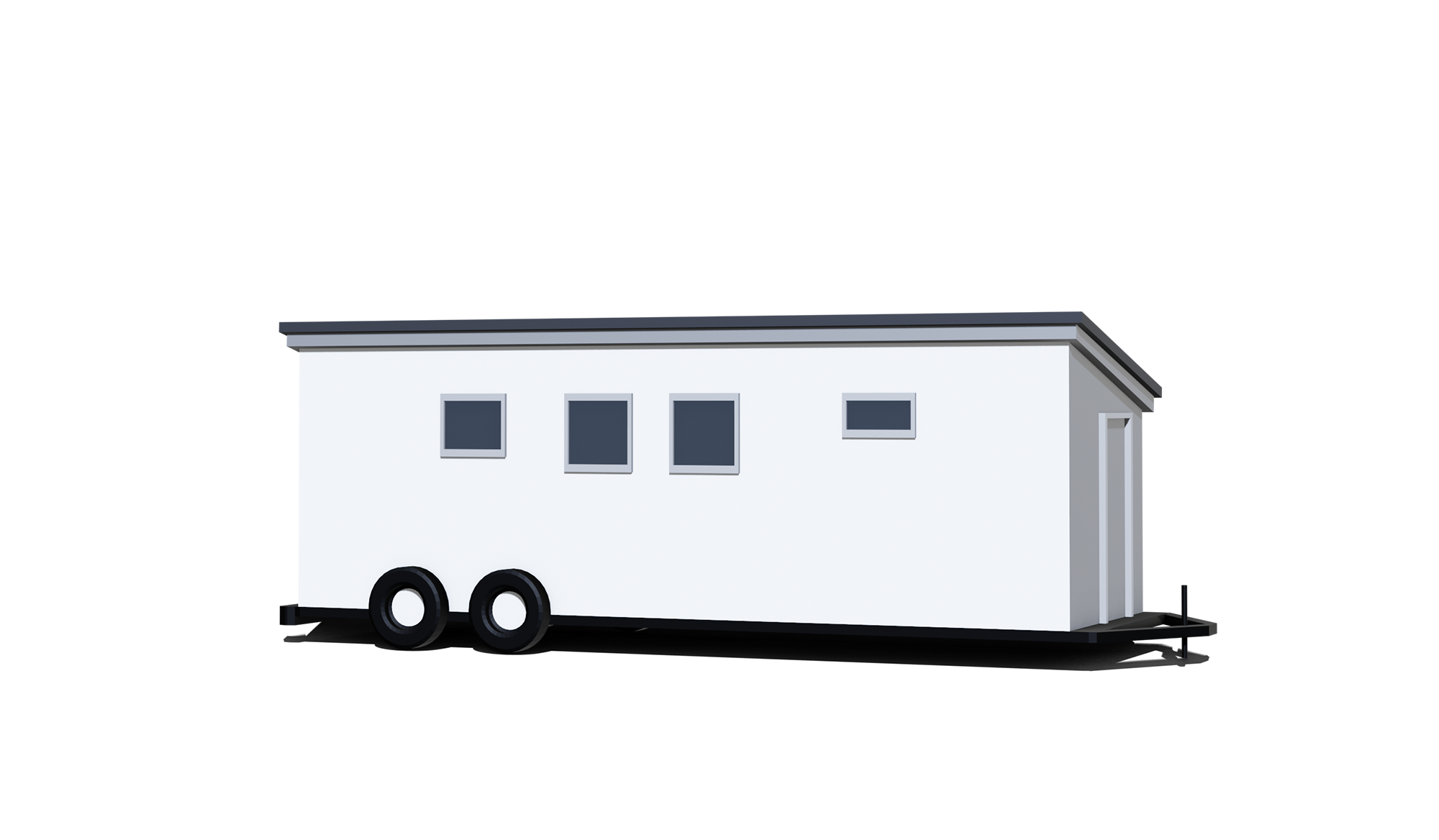Featured Project: In Progress
Kinross, Michigan, Modern
Home Built for Snow and Cold
Chad Folkersma wanted to build his own home. He chose the Modern model from Mighty Small Homes. The 1,200-square-foot prefab kit sits atop a poured concrete basement with large windows to match the windows in the home kit.
Since the home is located not far from the Canadian border in Michigan’s Upper Peninsula, he opted for heavy-duty roof panels to handle the increased snow load. In addition to the considerable space on the two levels of the 40-foot by 30-foot home, he added an expansive deck for outdoor living.
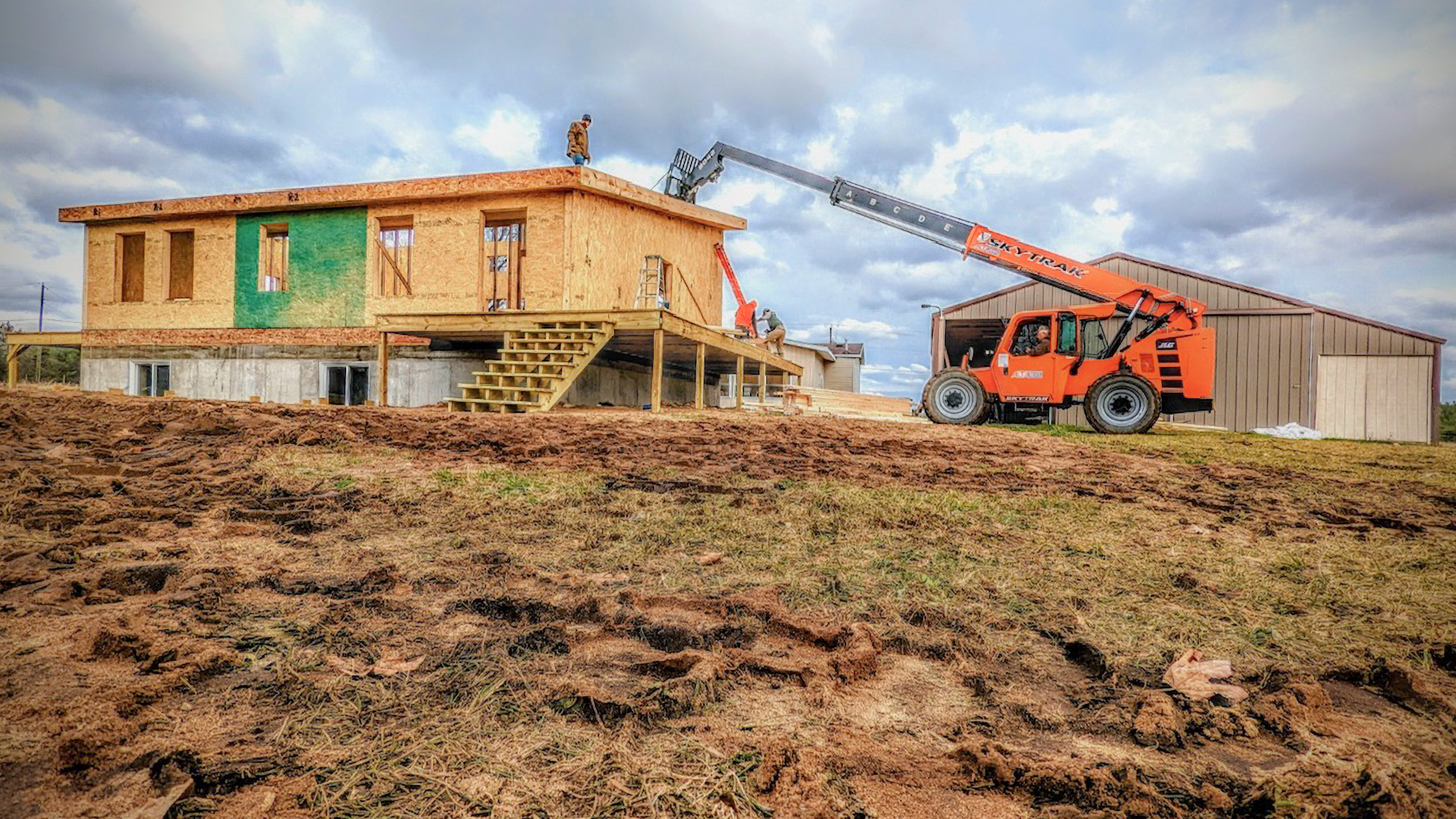
House Kit Project Photos

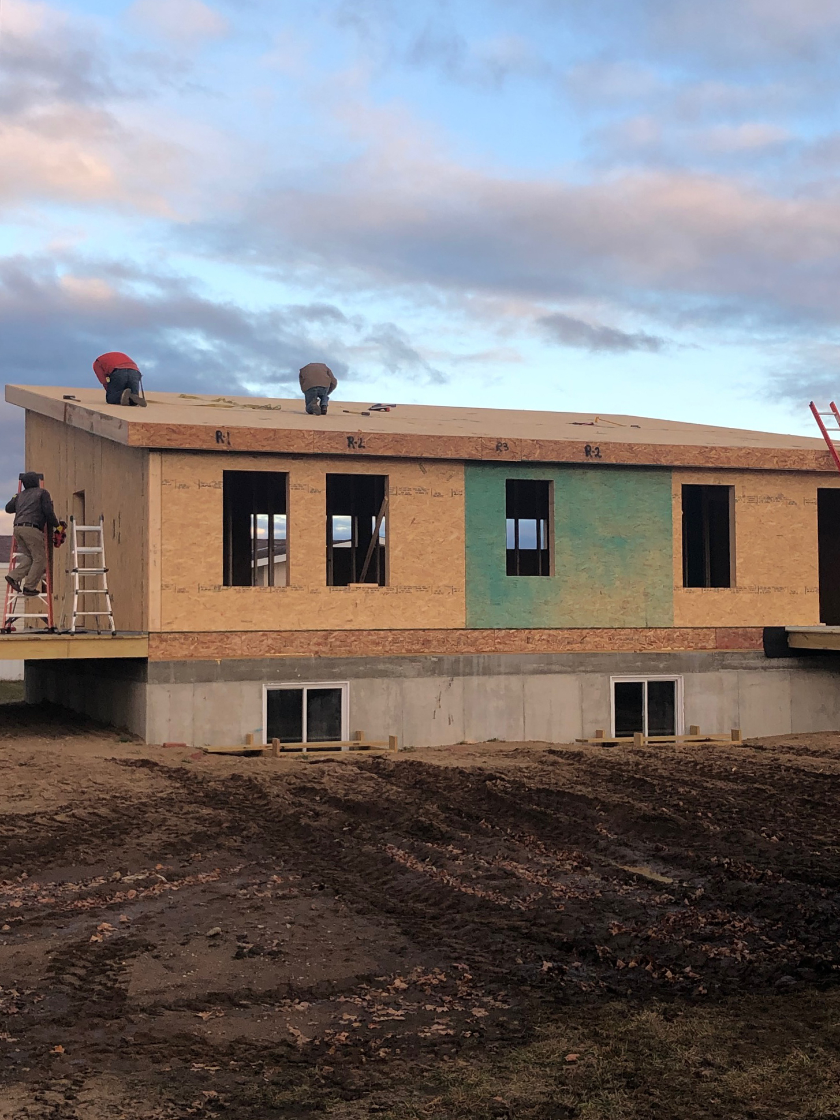
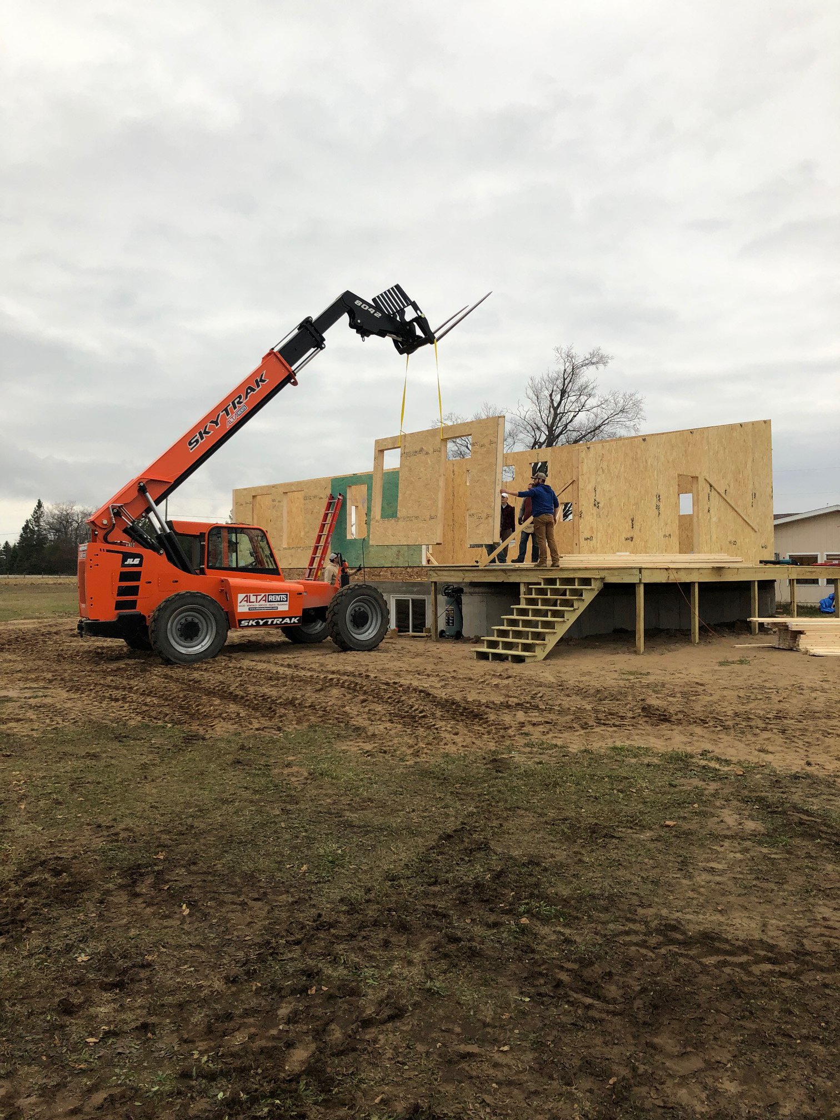
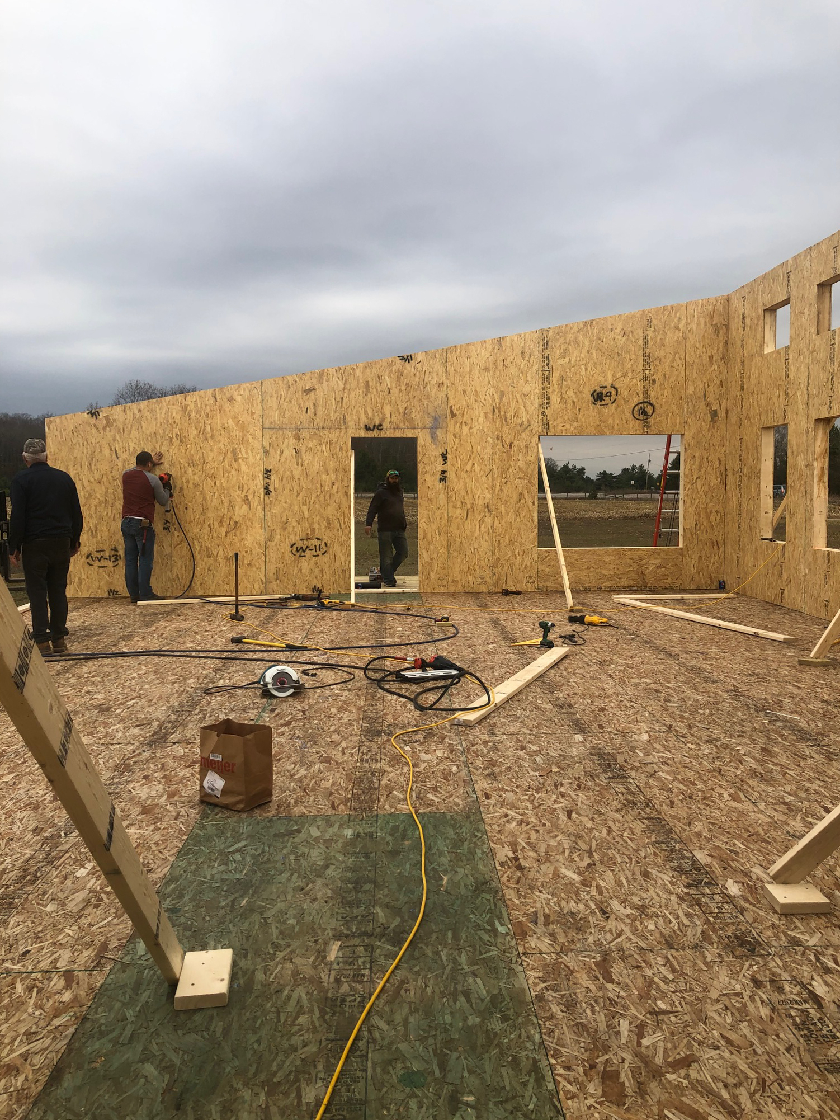
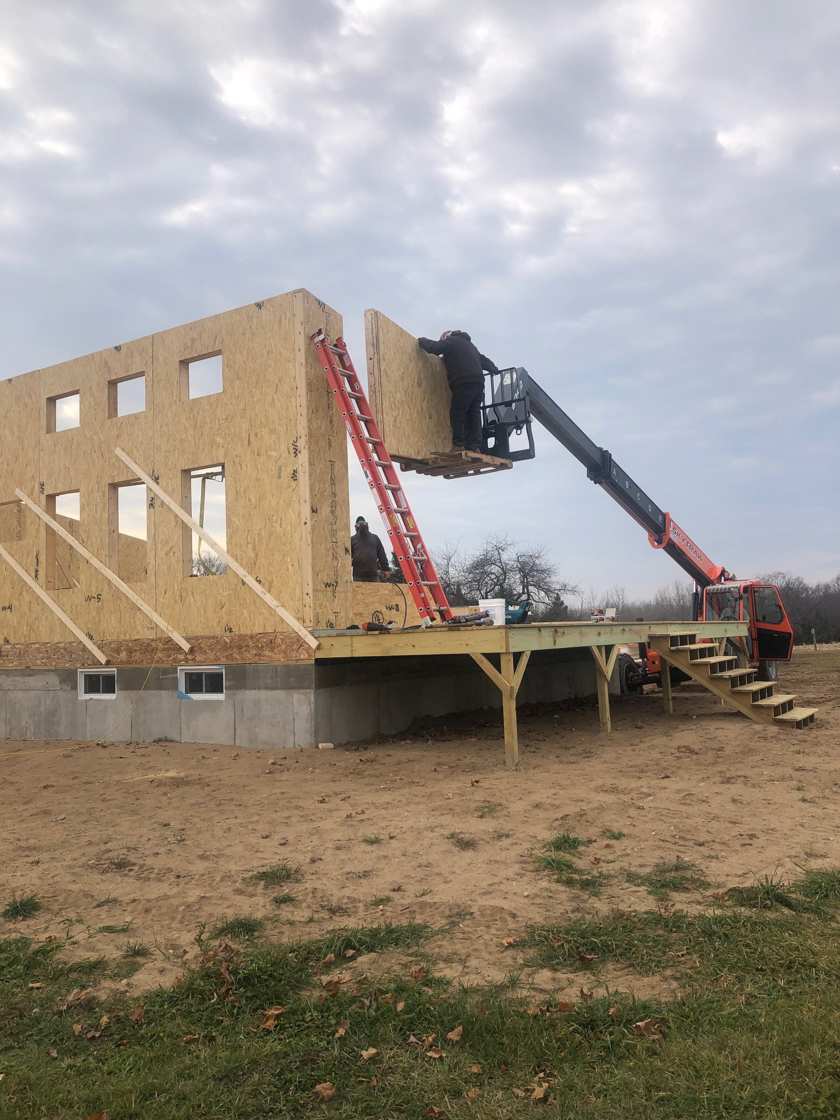





"The team was easy to work with, they were able to help us step by step through the decision process. We wanted something that we could build ourselves. We are already thinking about building another one in the future!"
Chad Folkersma
Custom Builds
Need a Custom Size?
Need a house that fits certain lot sizes or dimensions you don't see here? Let our experts help you design a kit home that fits your needs.
