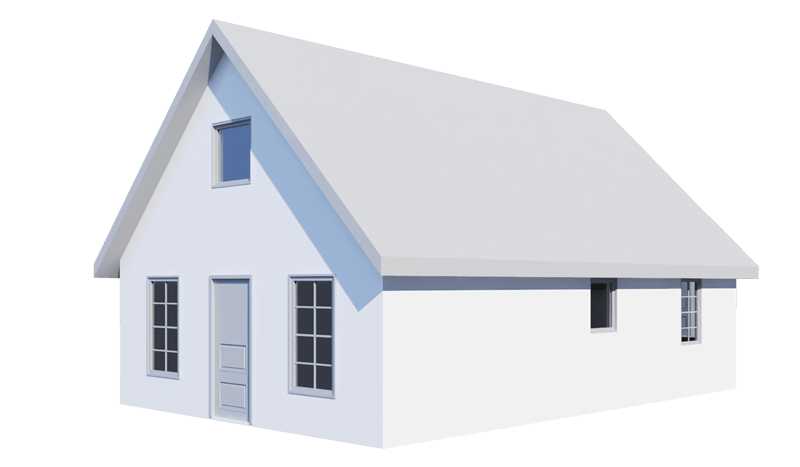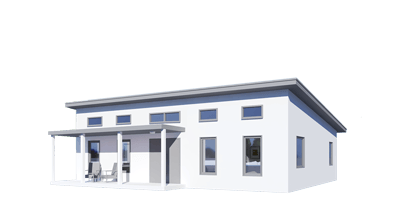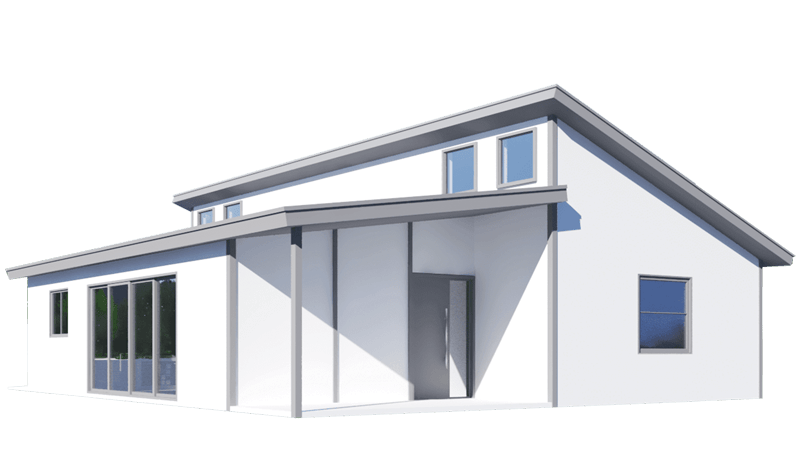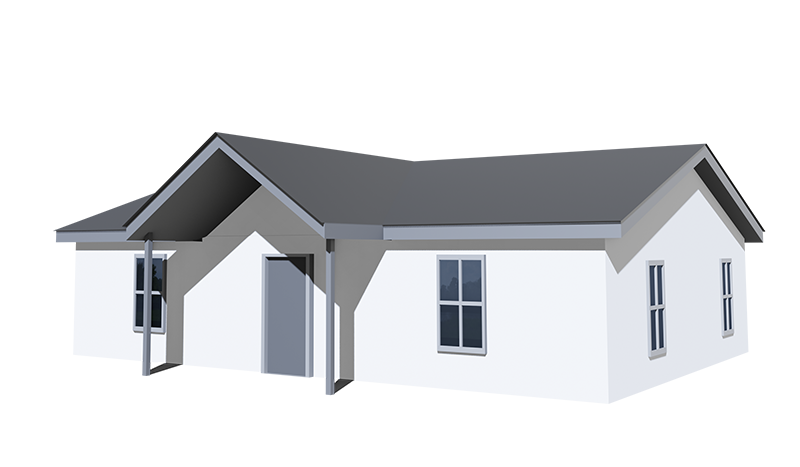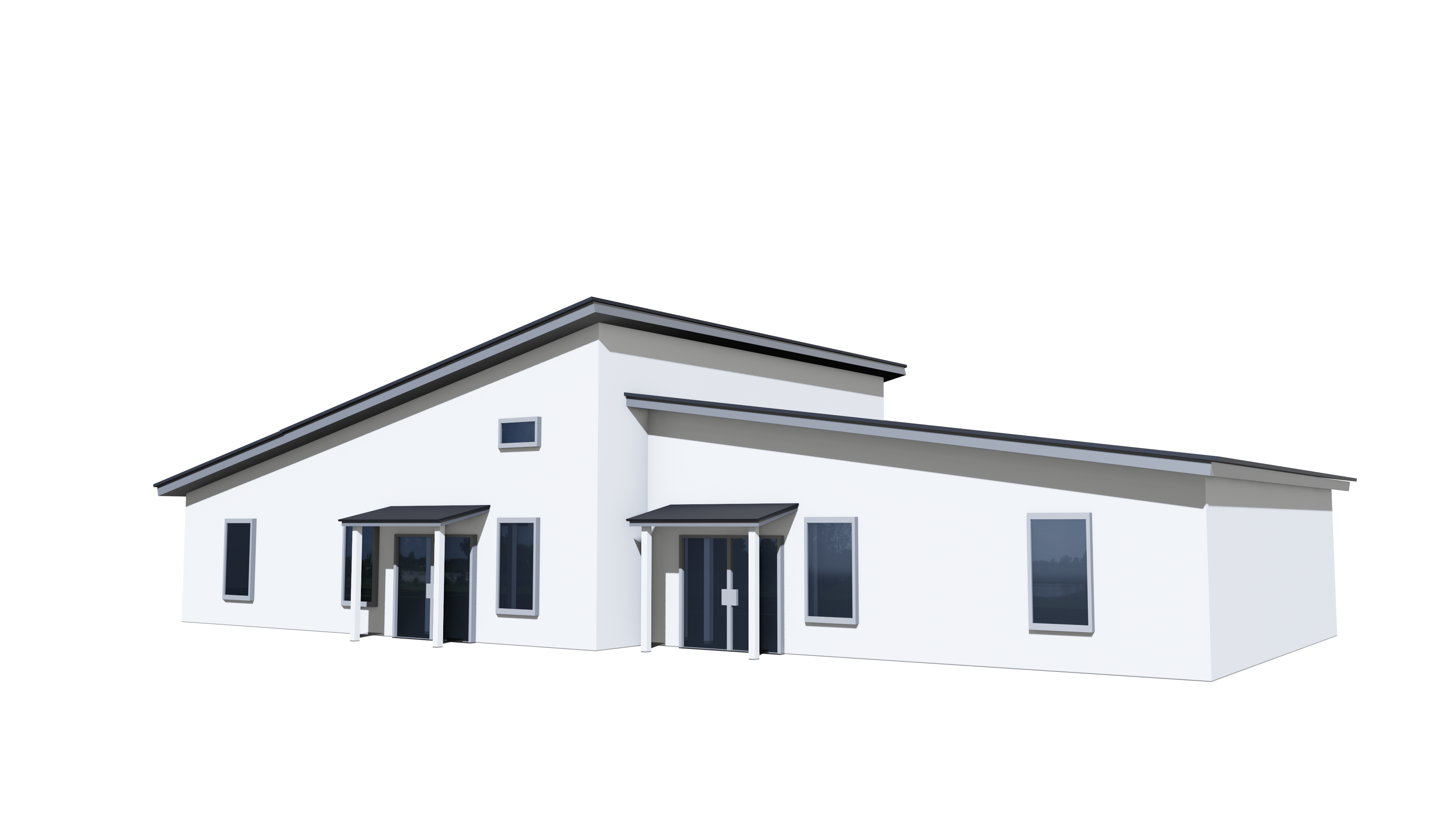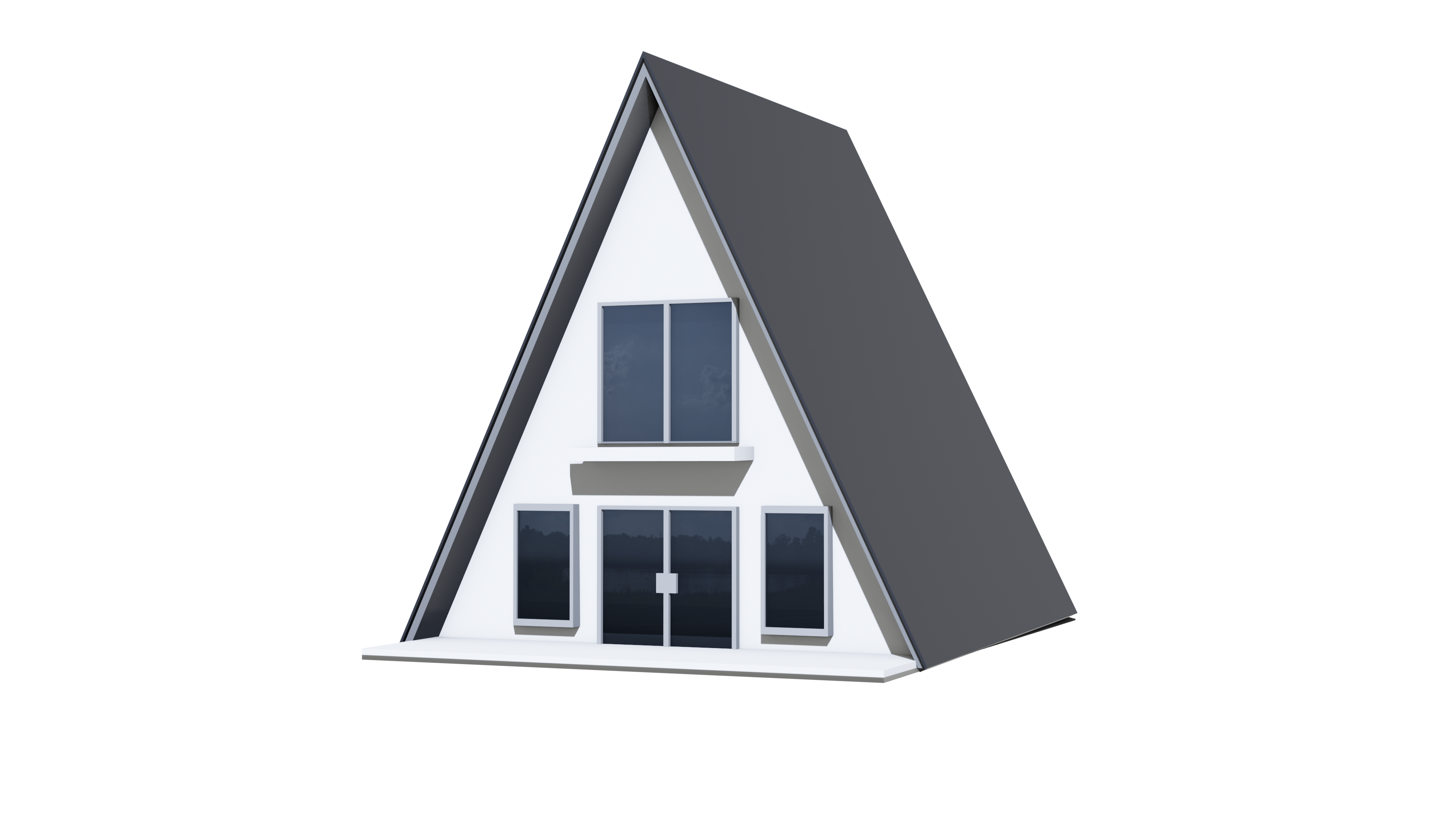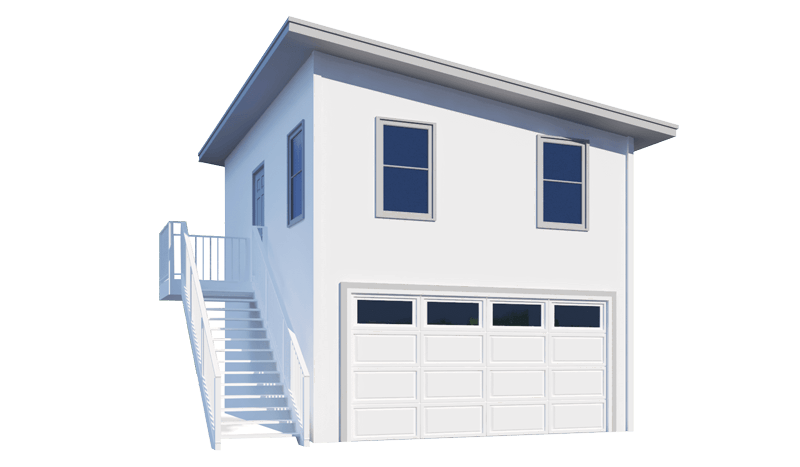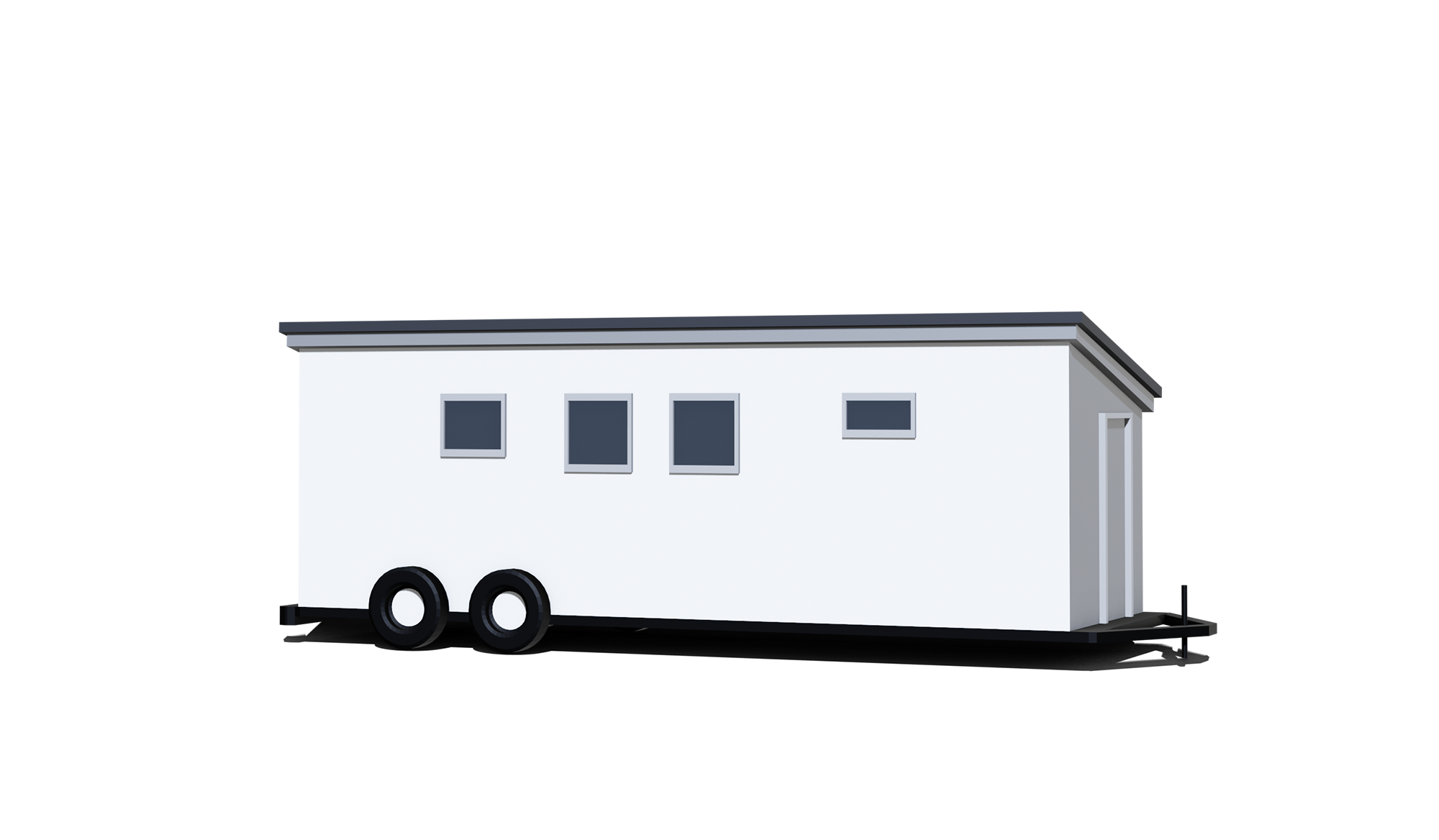Featured Project: Completed
Hendersonville, North Carolina, Cottage
Independence and Security Combined
The use of Granny Suites to accommodate our aging loved ones, while allowing everyone to feel secure, is a growing movement. This 600 square foot (20 feet by 30 feet) Cottage set in North Carolina does just that. The owners of this model chose the optional loft, giving their loved one an additional 168 square feet of living space. Built over a crawl space foundation, this Cottage gives them the security they wanted and provides a sense of independence for “Granny”.
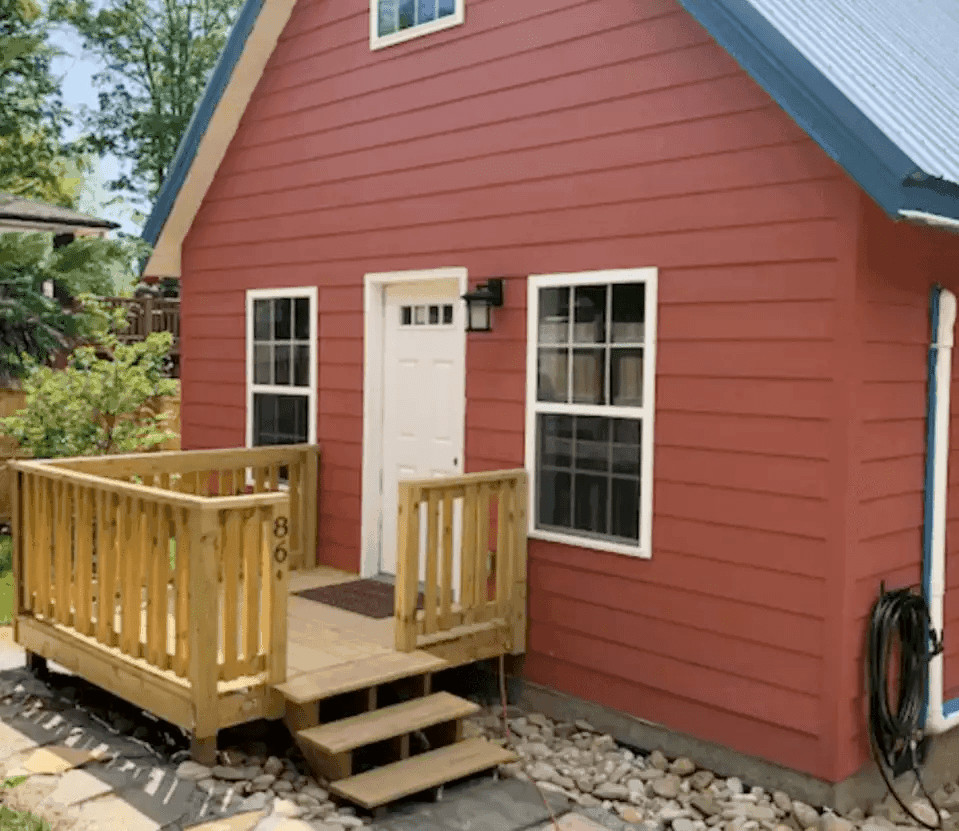
House Kit Project Photos

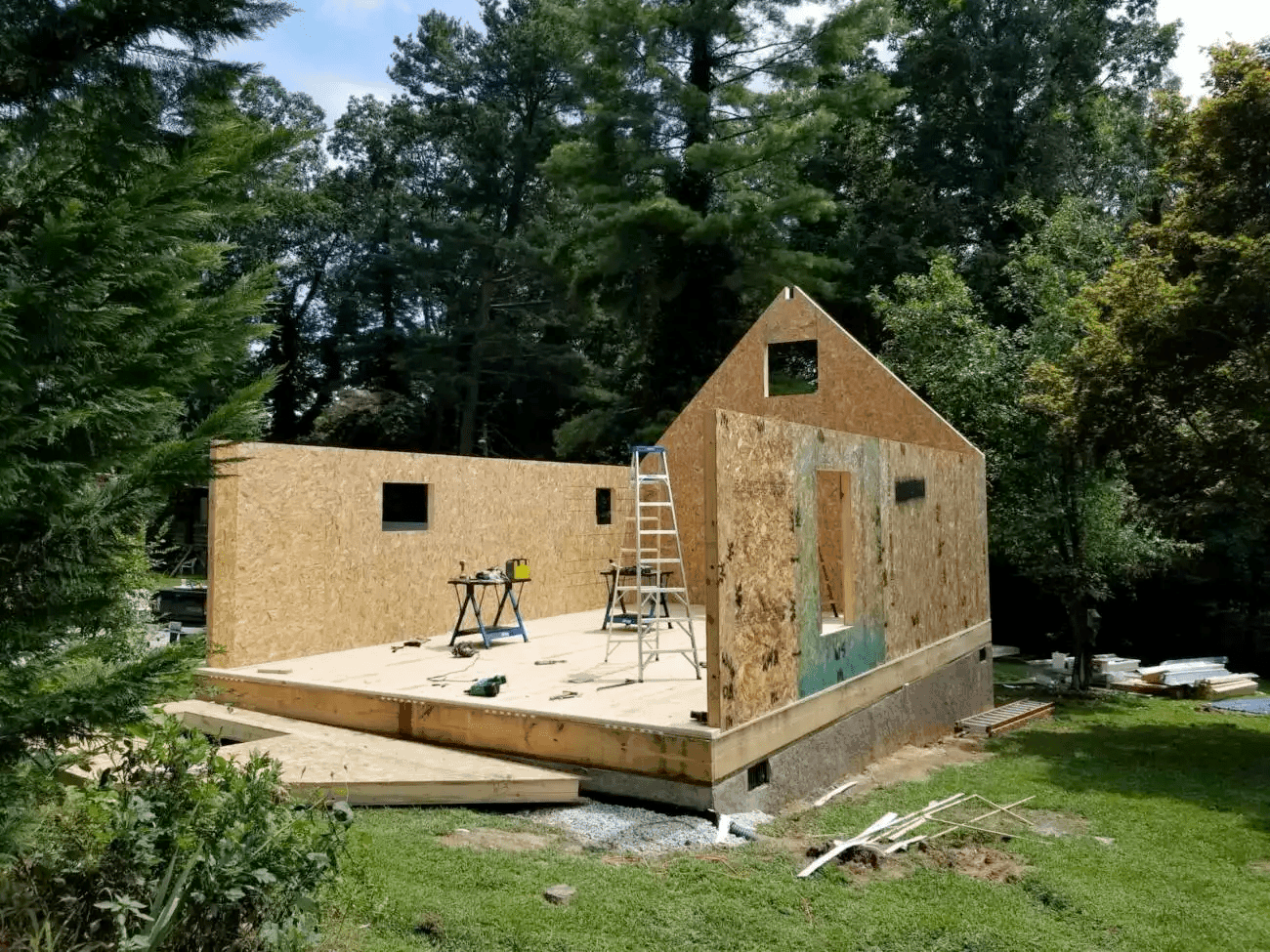

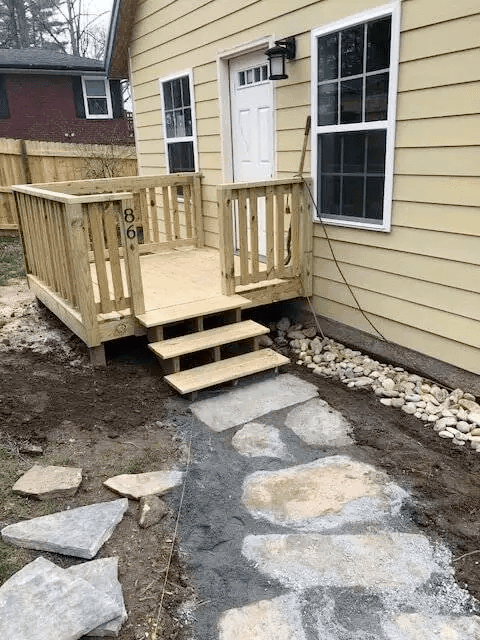
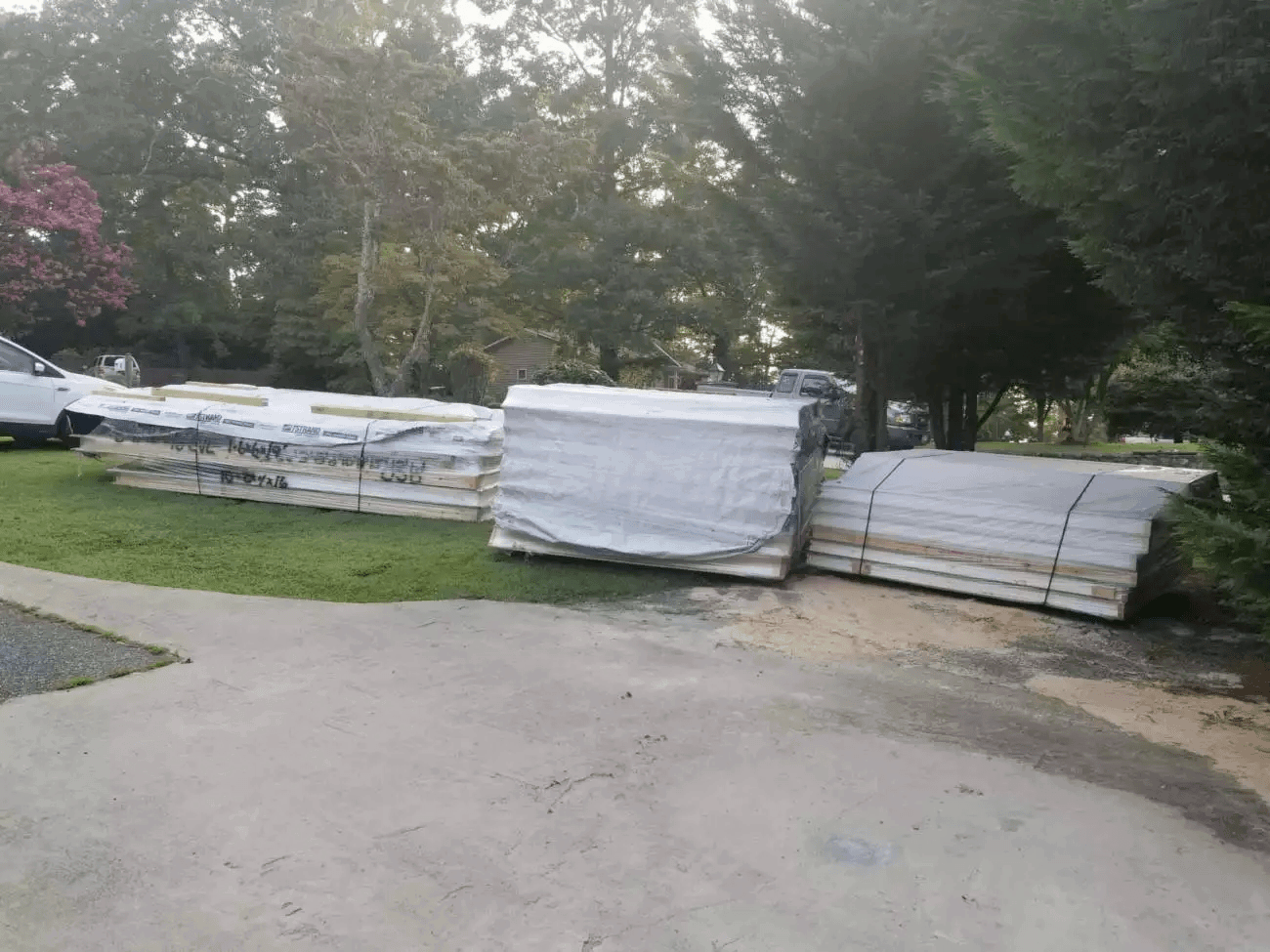
















Custom Builds
Need a Custom Size?
Need a house that fits certain lot sizes or dimensions you don't see here? Let our experts help you design a kit home that fits your needs.
