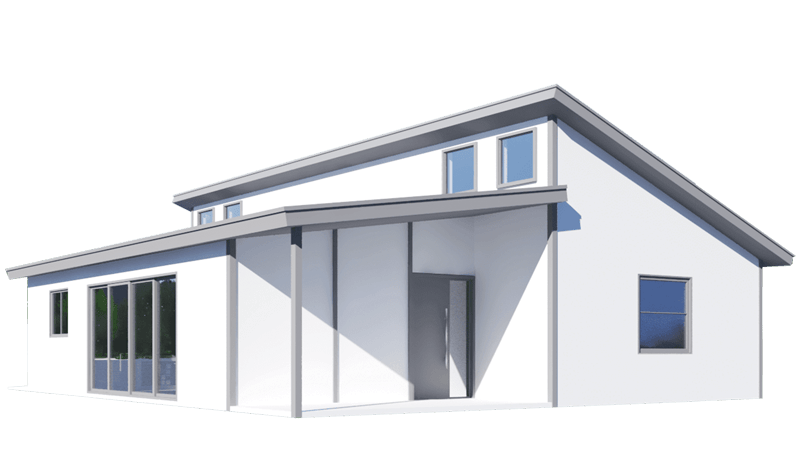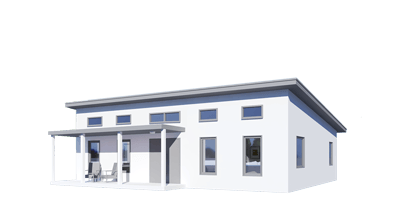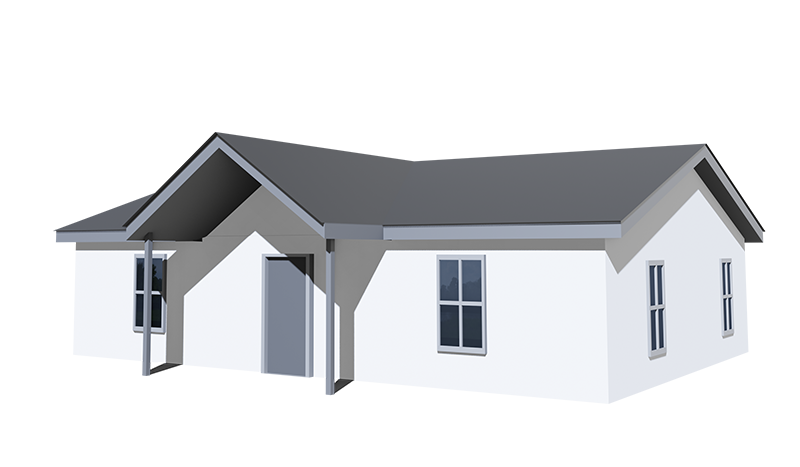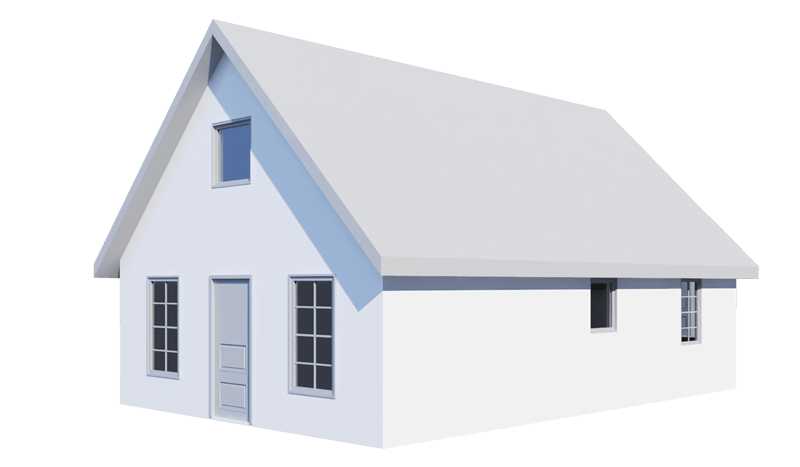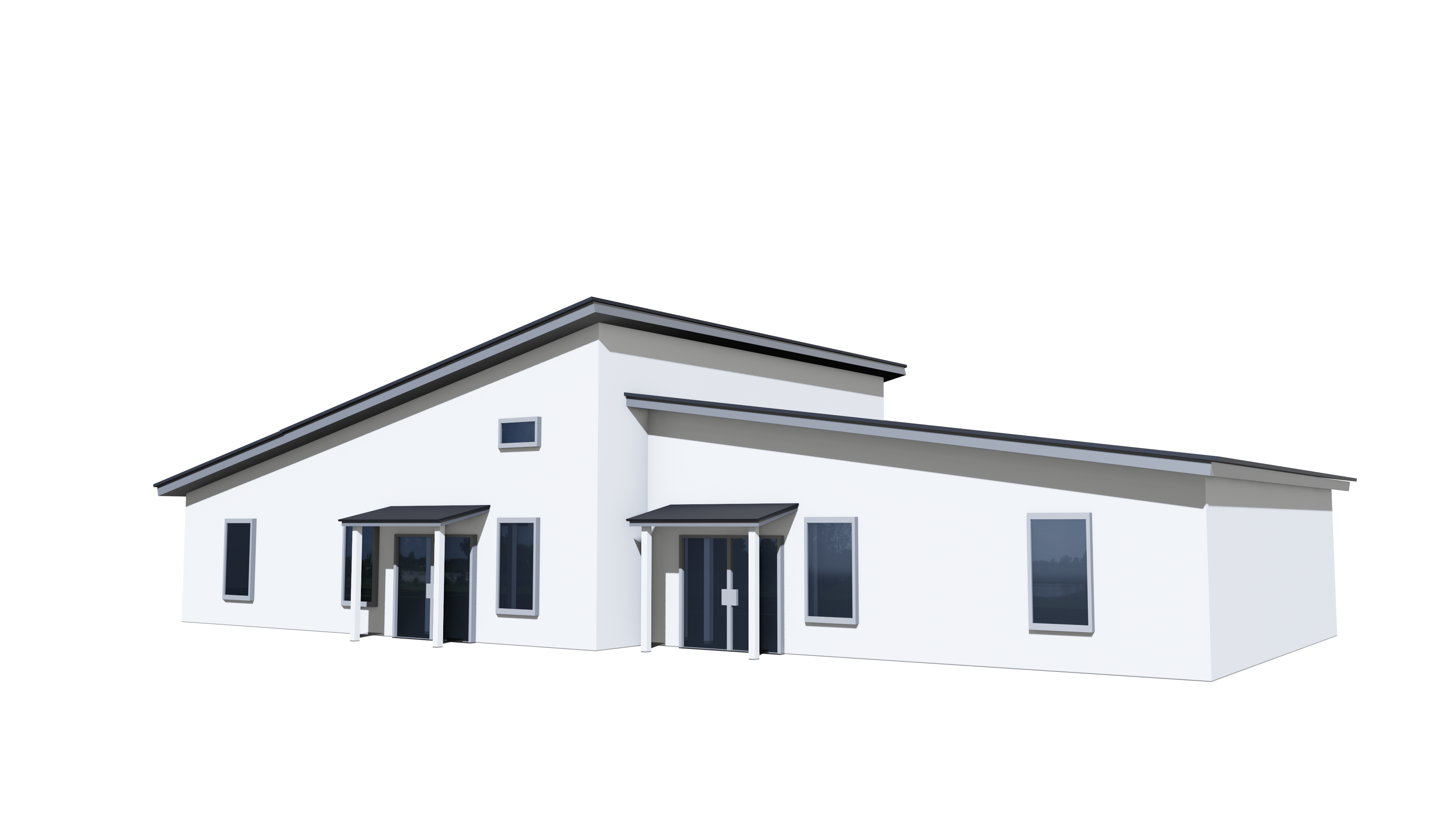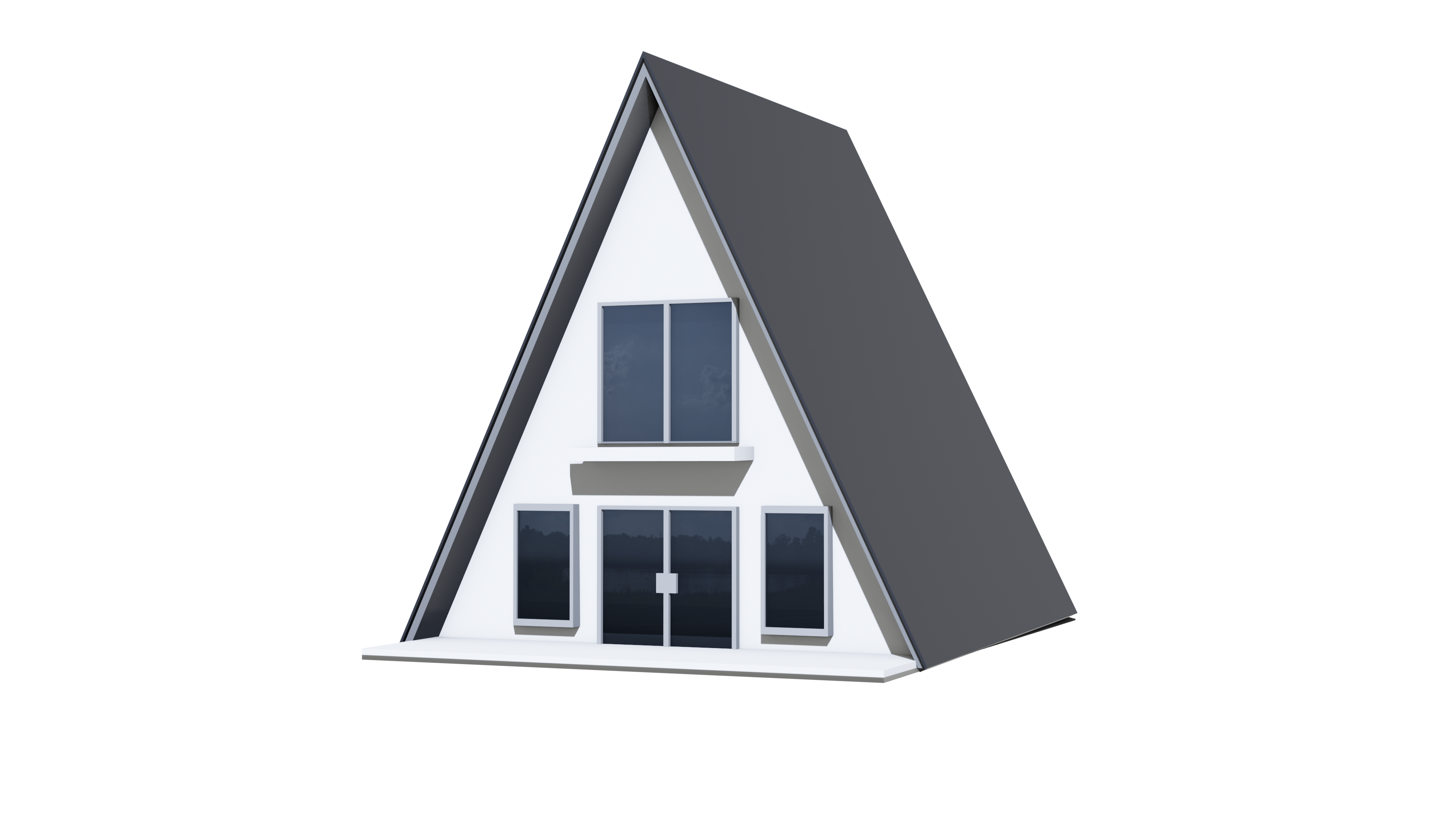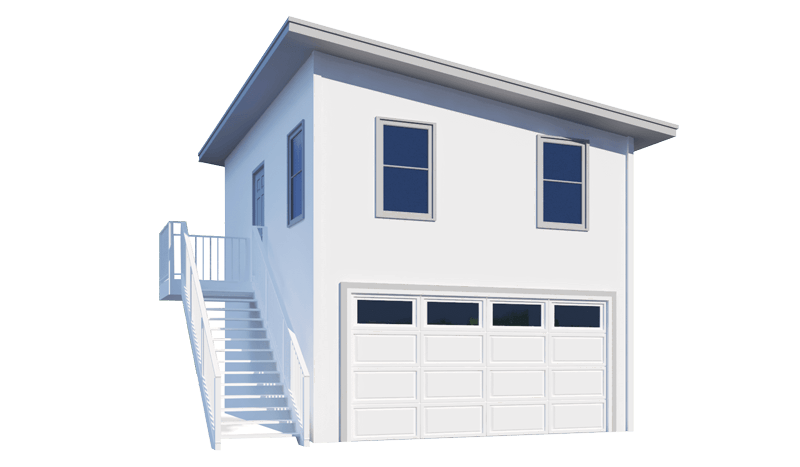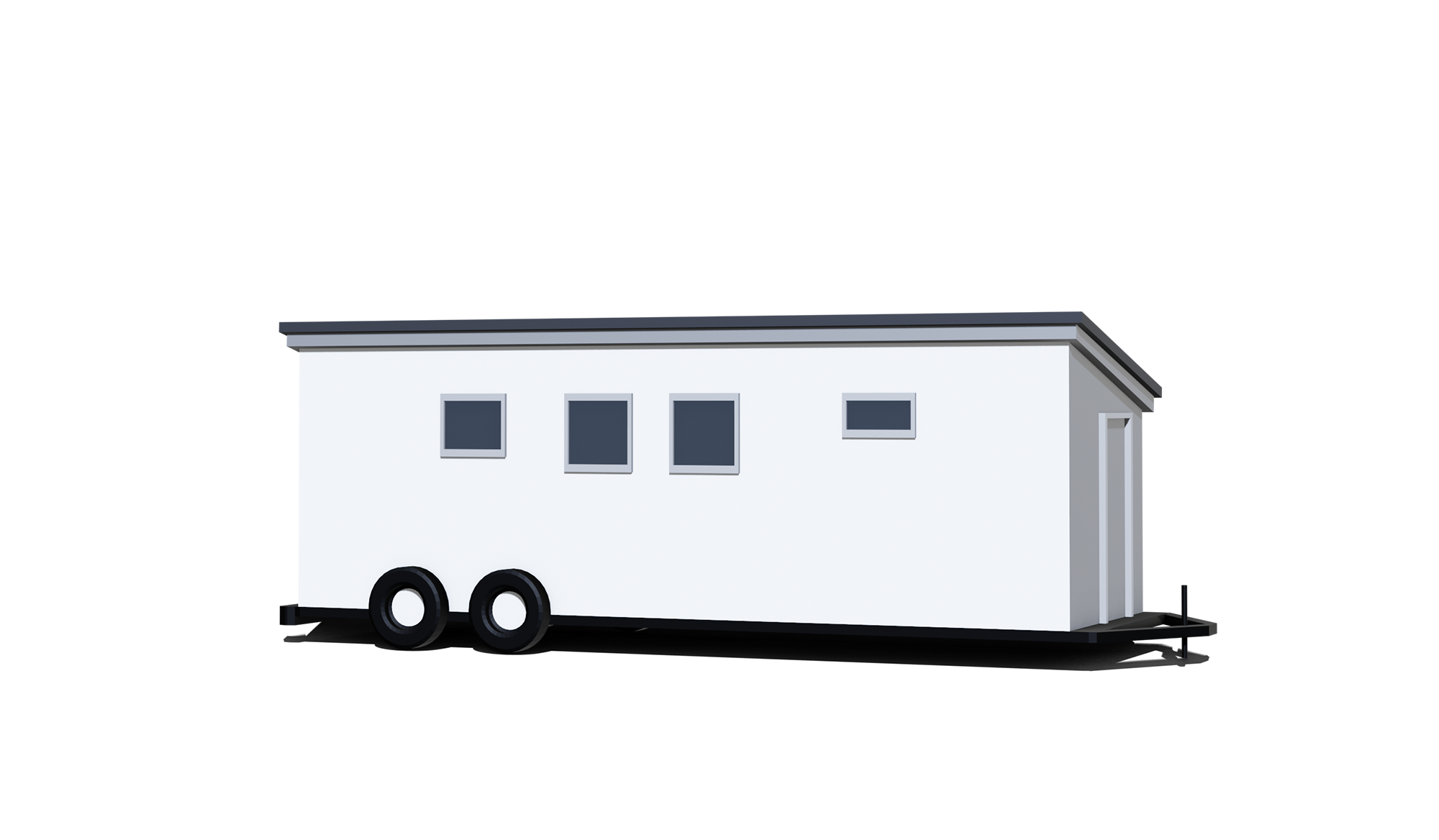Featured Project: In Progress
Louisville, Kentucky, Contemporary
Vaulted Pine Ceilings Add Warmth and Charm to Contemporary Living
Manufactured, designed, and built by Mighty Small Homes, this 1,864 square-foot Contemporary house located off of Eastern Ave, in Louisville, Kentucky, was under roof in only two days.
As you walk through the front door, you are greeted by an open floor-plan living room and kitchen area covered with bright vaulted pine wood ceilings. When the temperatures dip, a built-in fireplace can be used to keep everyone nice and toasty. The solid structural panels with foam insulation keep the home comfortable, and utility costs low regardless of outside temperatures.
The hallway leading to the bedrooms includes a half-bath for guests. On one side of the hallway, two guest bedrooms share a bathroom with twin sinks for maximum convenience and usability.
Opposite the twin bedrooms, the larger master bedroom features a walk-in closet and sliding door for easy access to the deck and a spacious backyard. The master bedroom also features an attached bathroom designed in a wet room style.
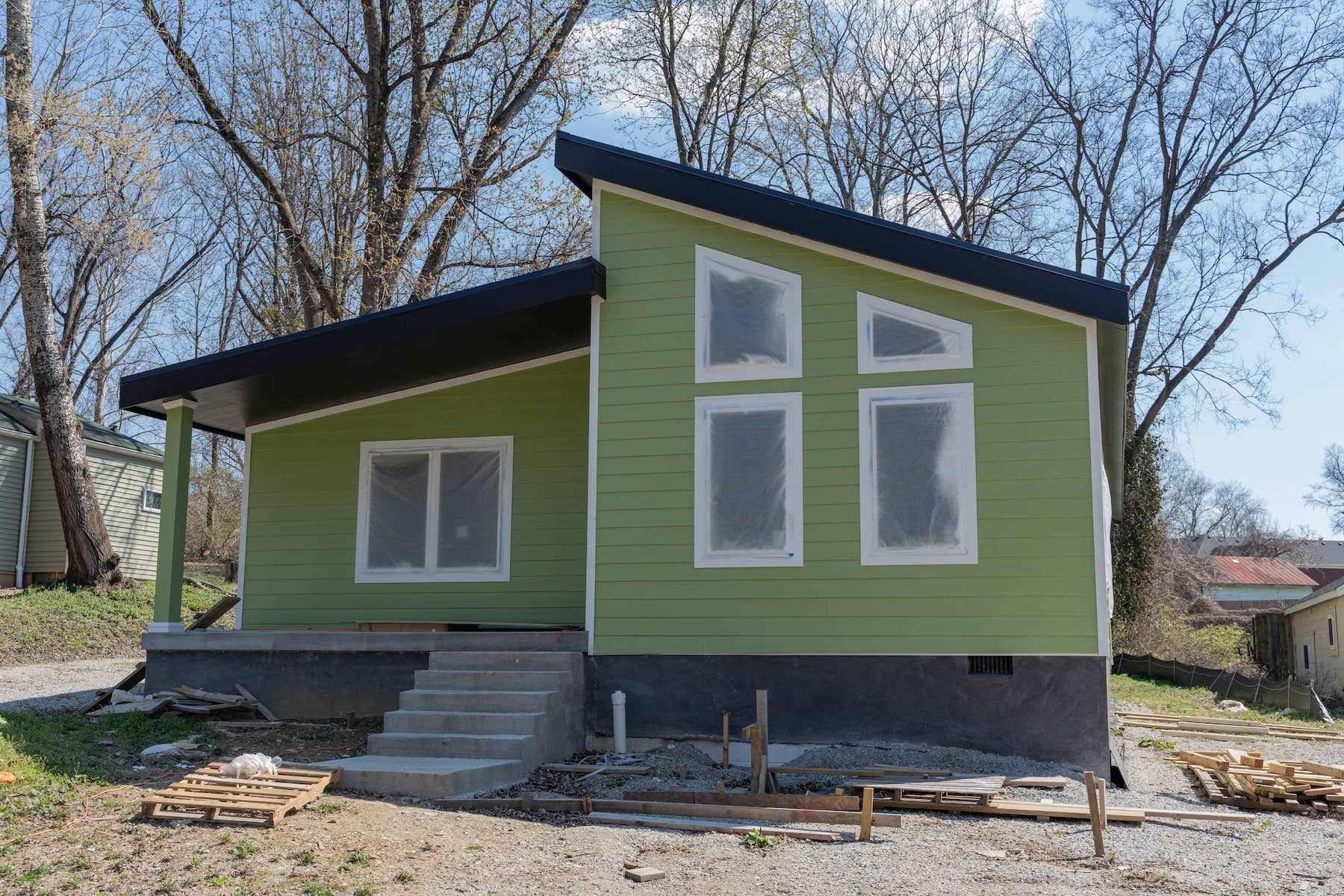
House Kit Project Photos

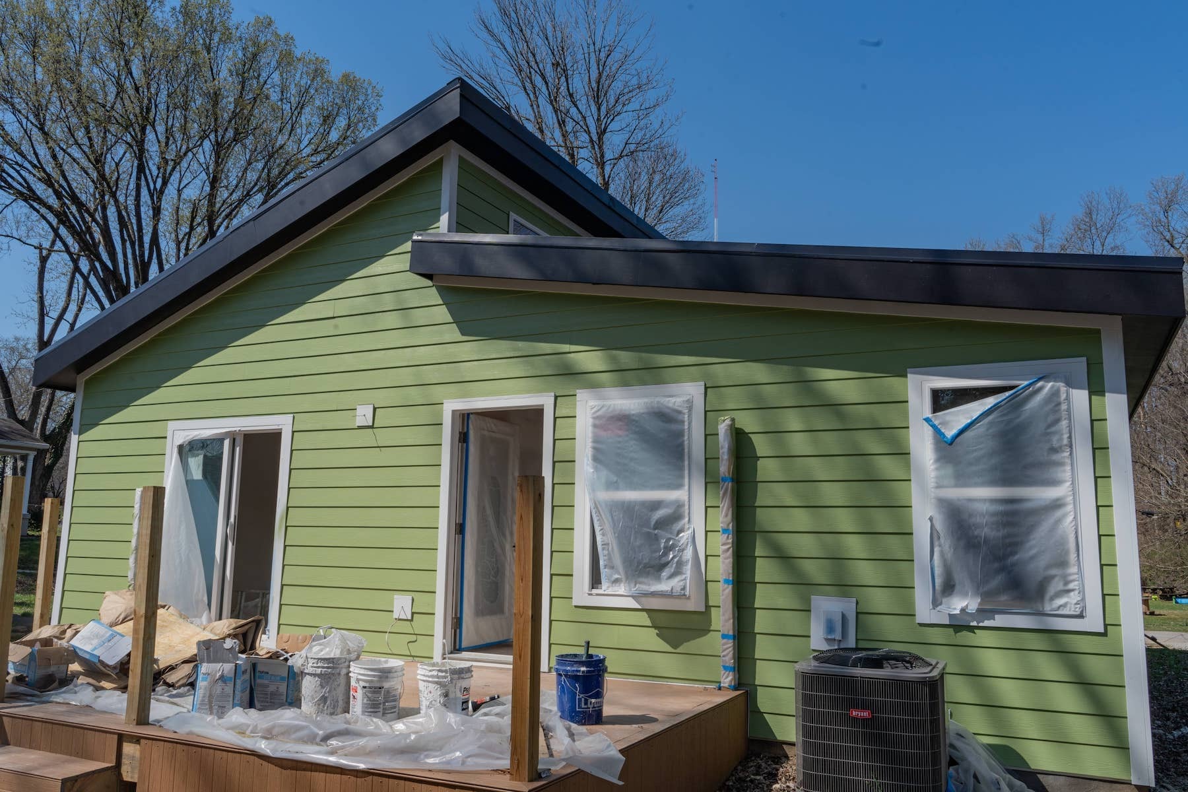
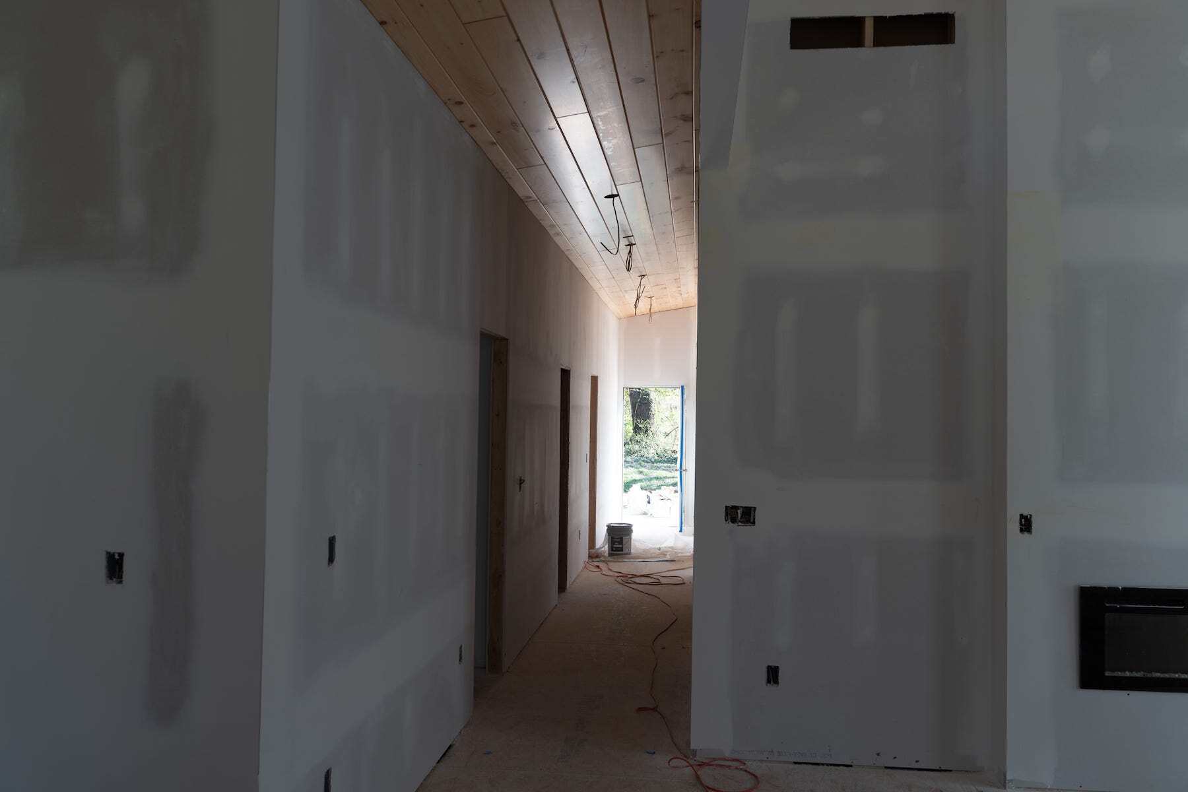
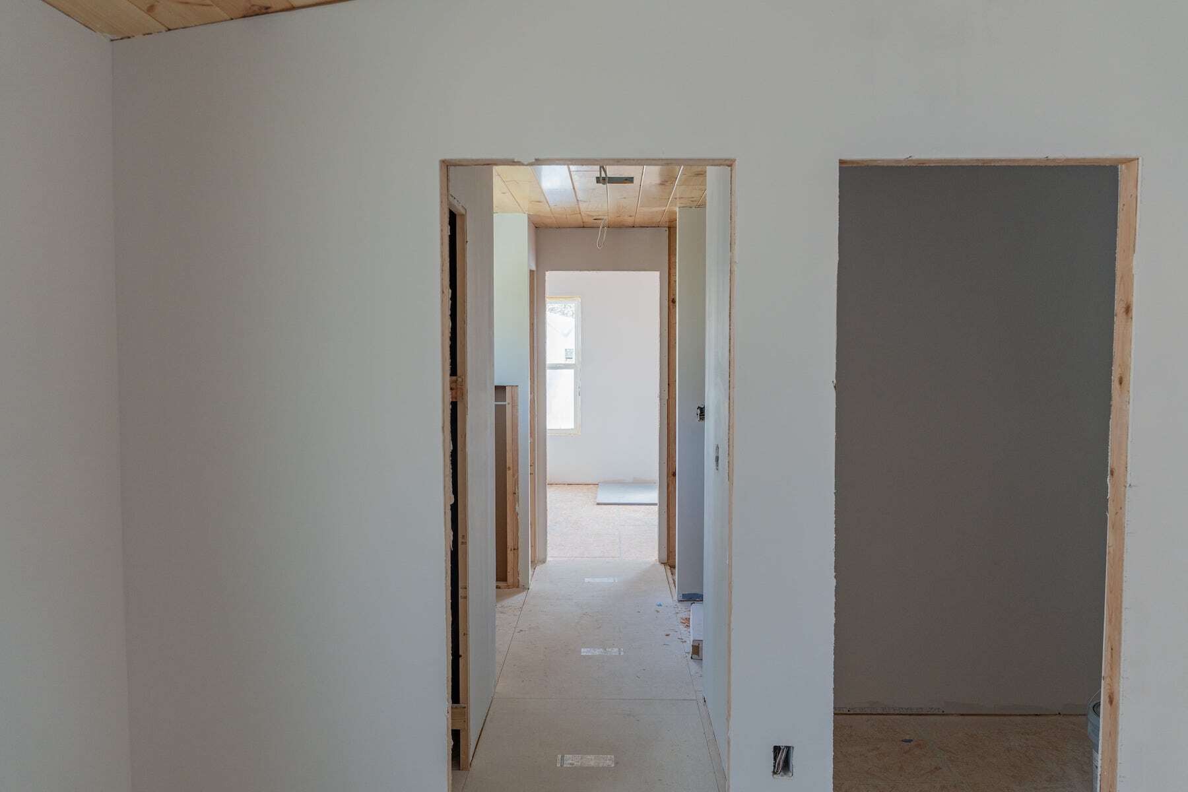
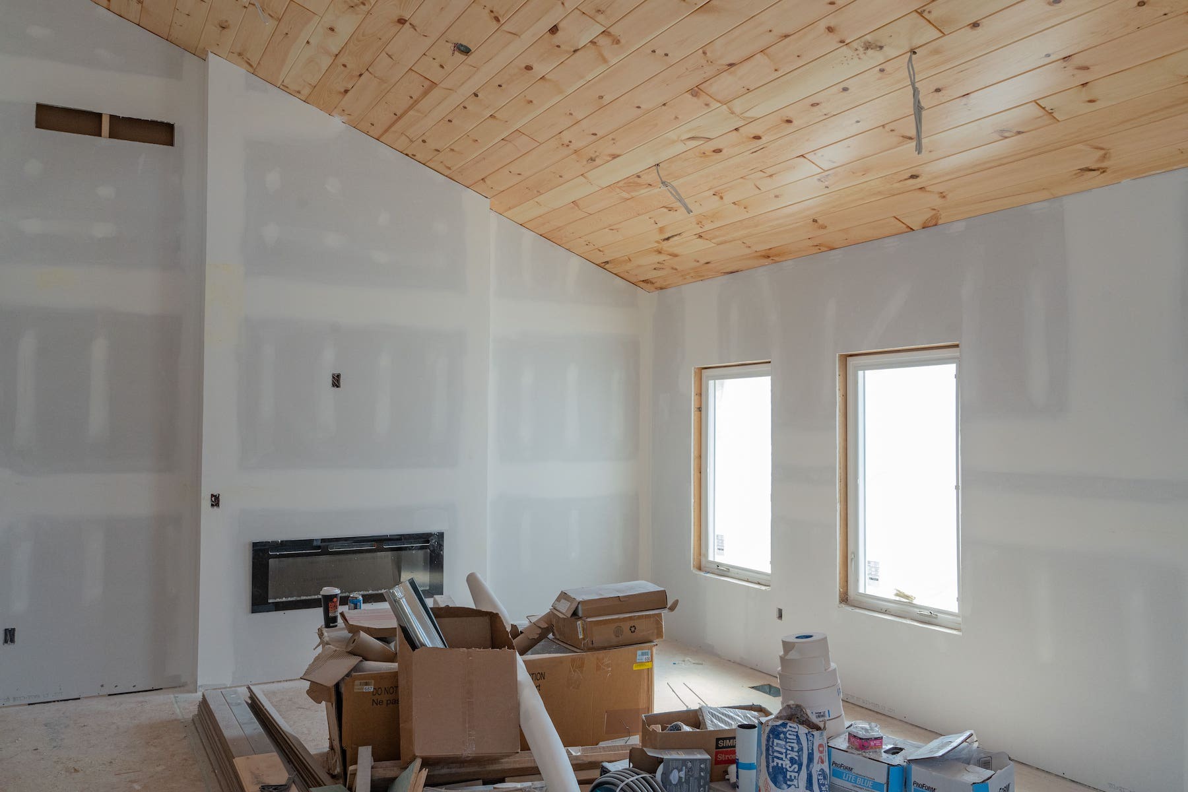































Custom Builds
Need a Custom Size?
Need a house that fits certain lot sizes or dimensions you don't see here? Let our experts help you design a kit home that fits your needs.
