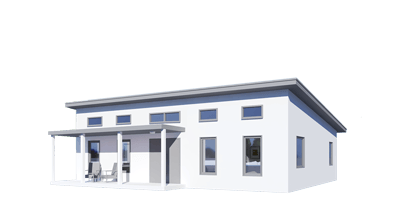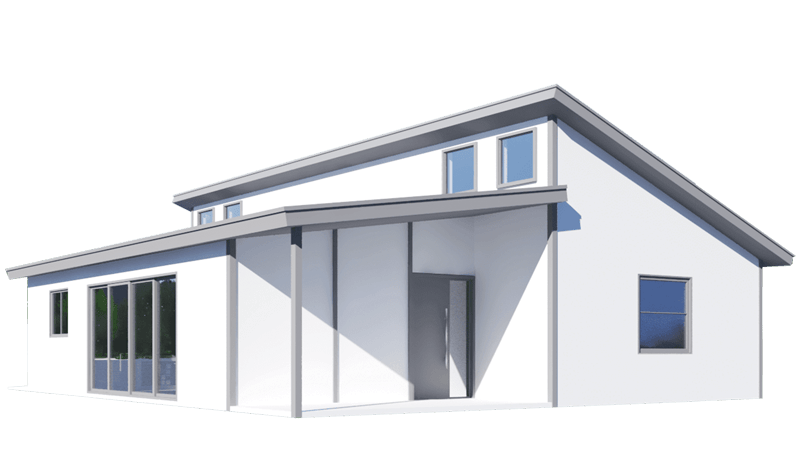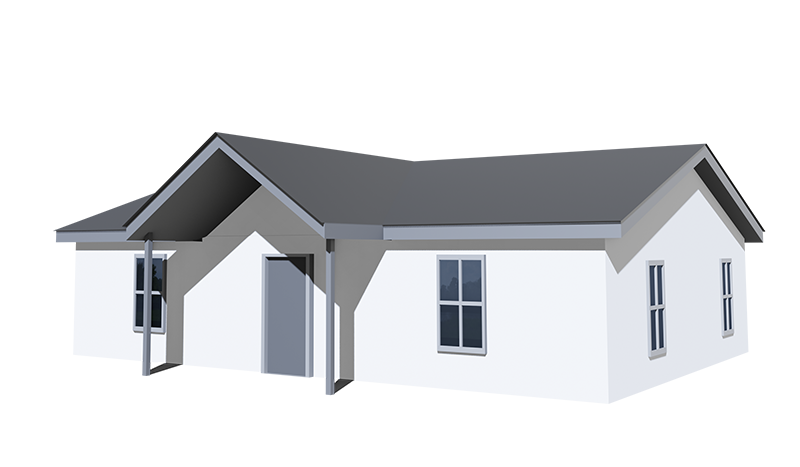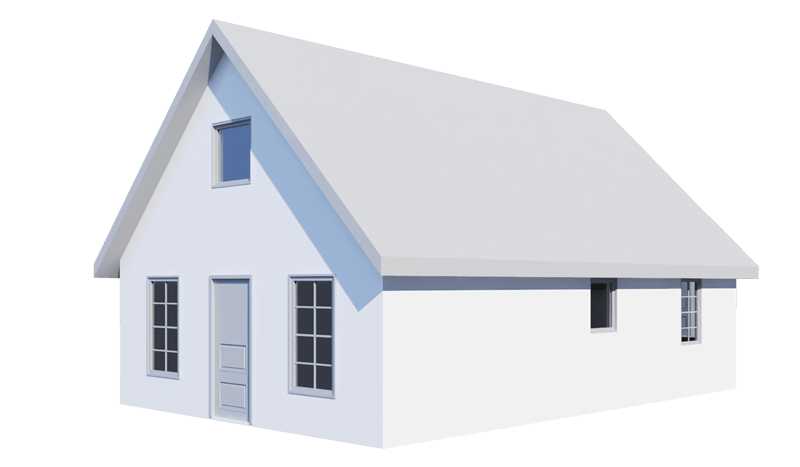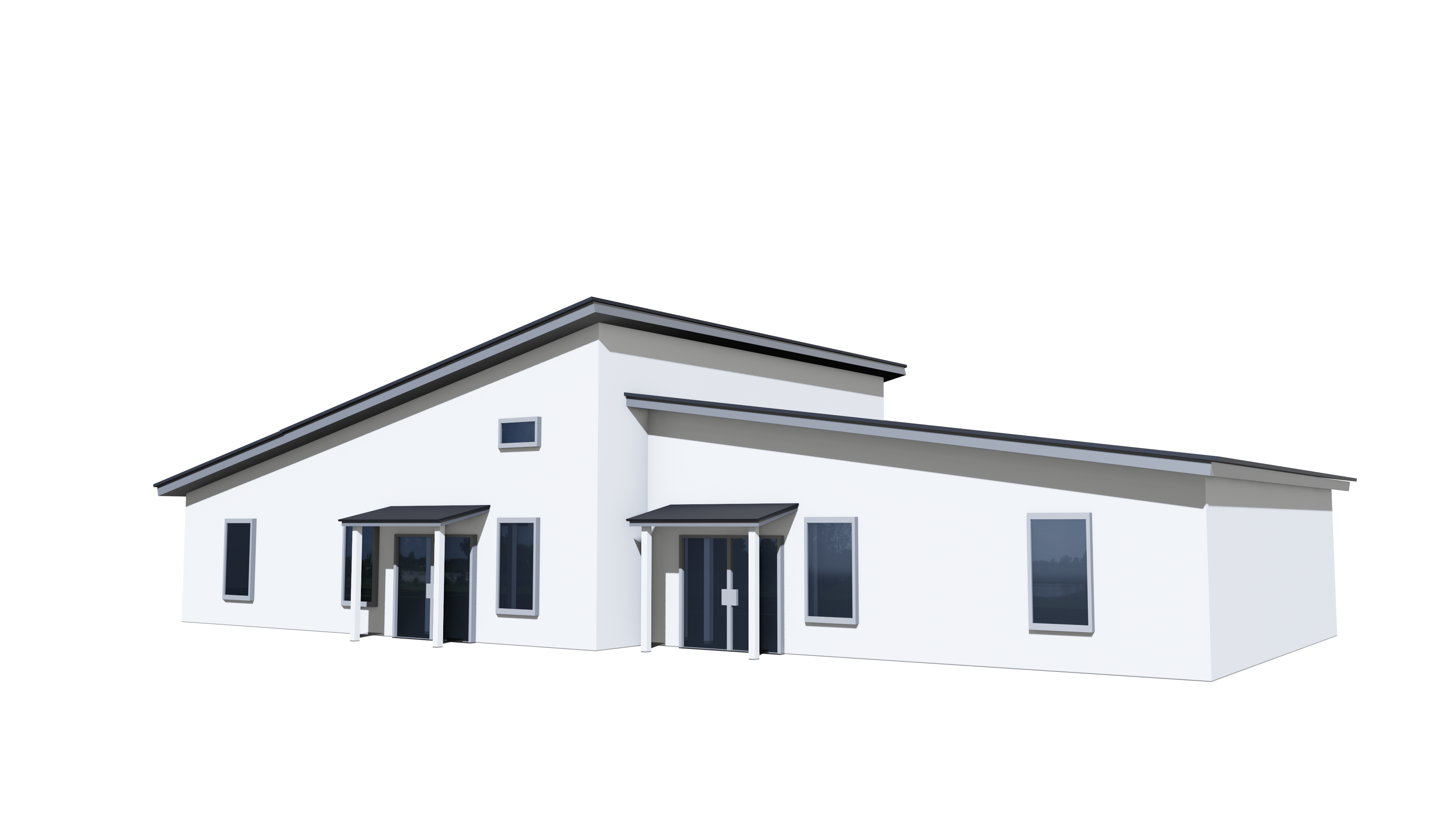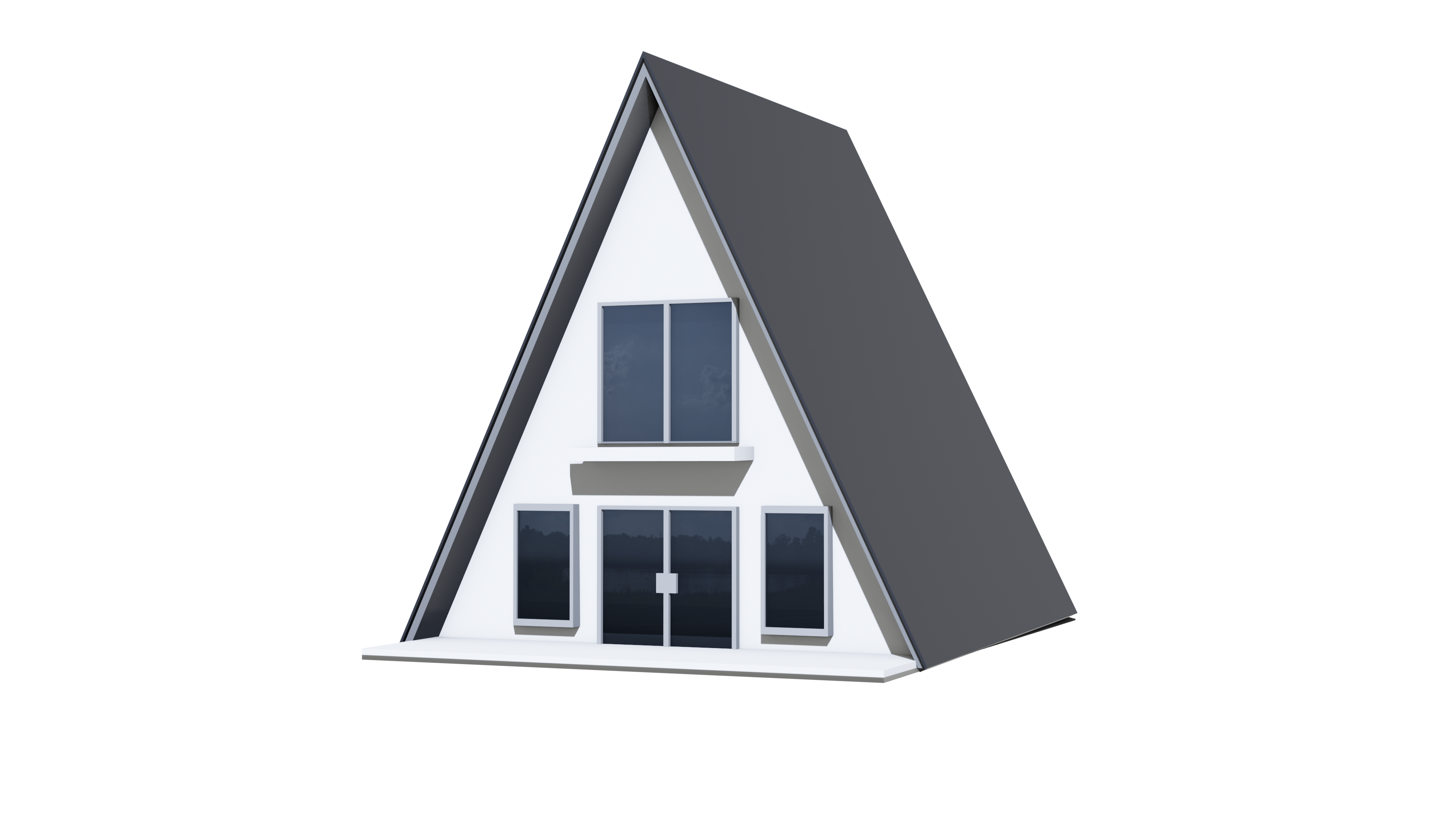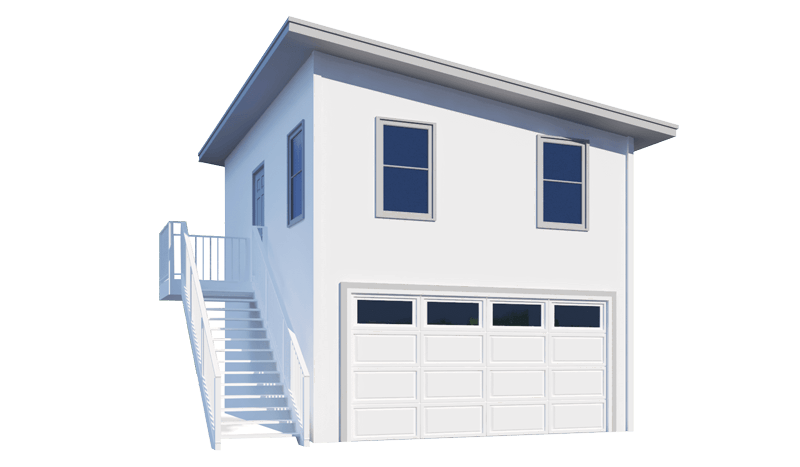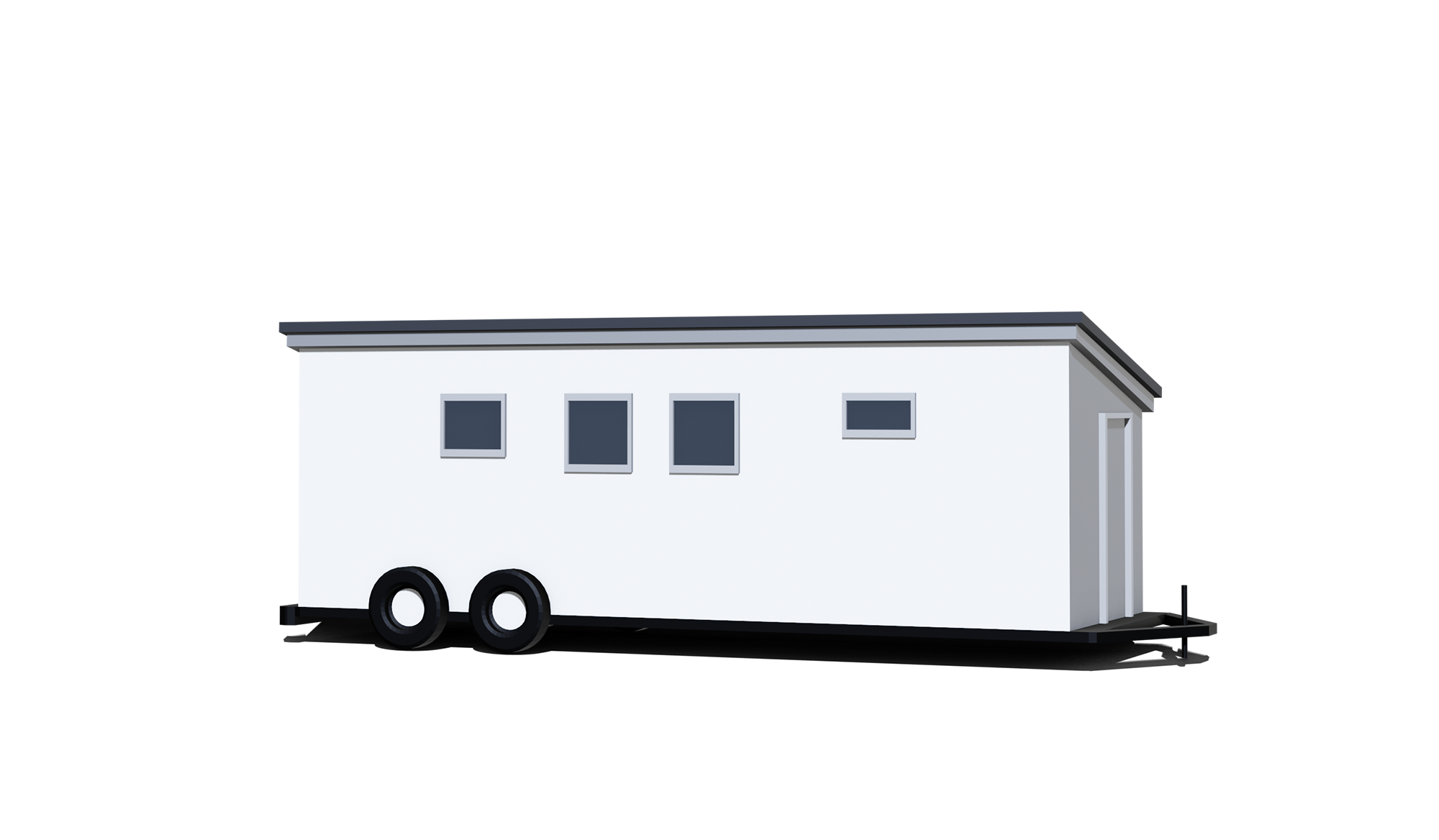Featured Project: In Progress
Jamestown, Tennessee, Modern
Two Modern Homes, One Smart Build
The owners of this Mighty Small Home in Jamestown, Tennessee wanted a spacious house with a small footprint. Their choice? A custom Modern.
Measuring 30 feet by 32 feet, this popular model is built over a walk-out basement for a total of 1,920 square feet of living space. The taller custom walls give them additional space in a wrap-around loft. Proving the ease of construction, the walls of the home were set and secured in two hours.
The owners built a small guesthouse down a hill from the main home using the Modern model. The main house and guest house have a metal siding facade.
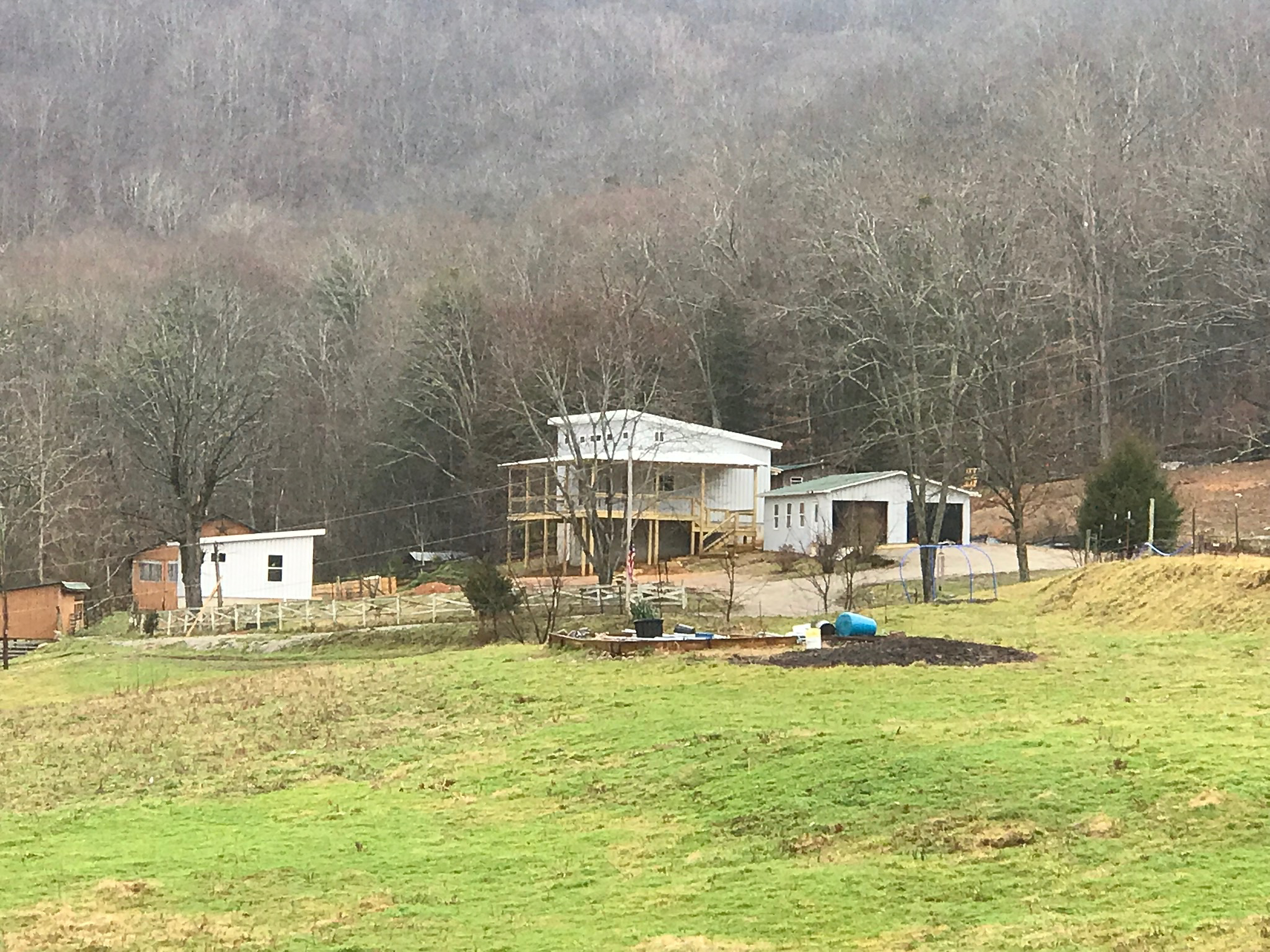
House Kit Project Photos

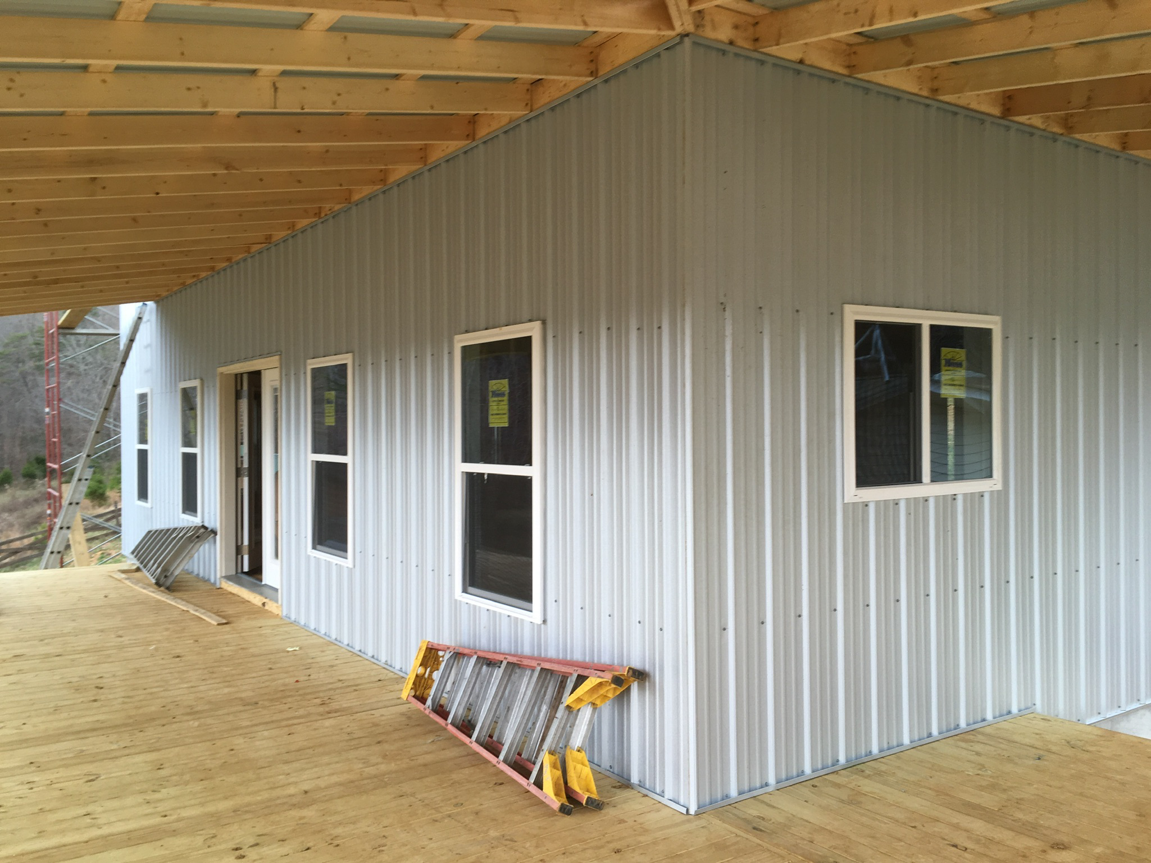
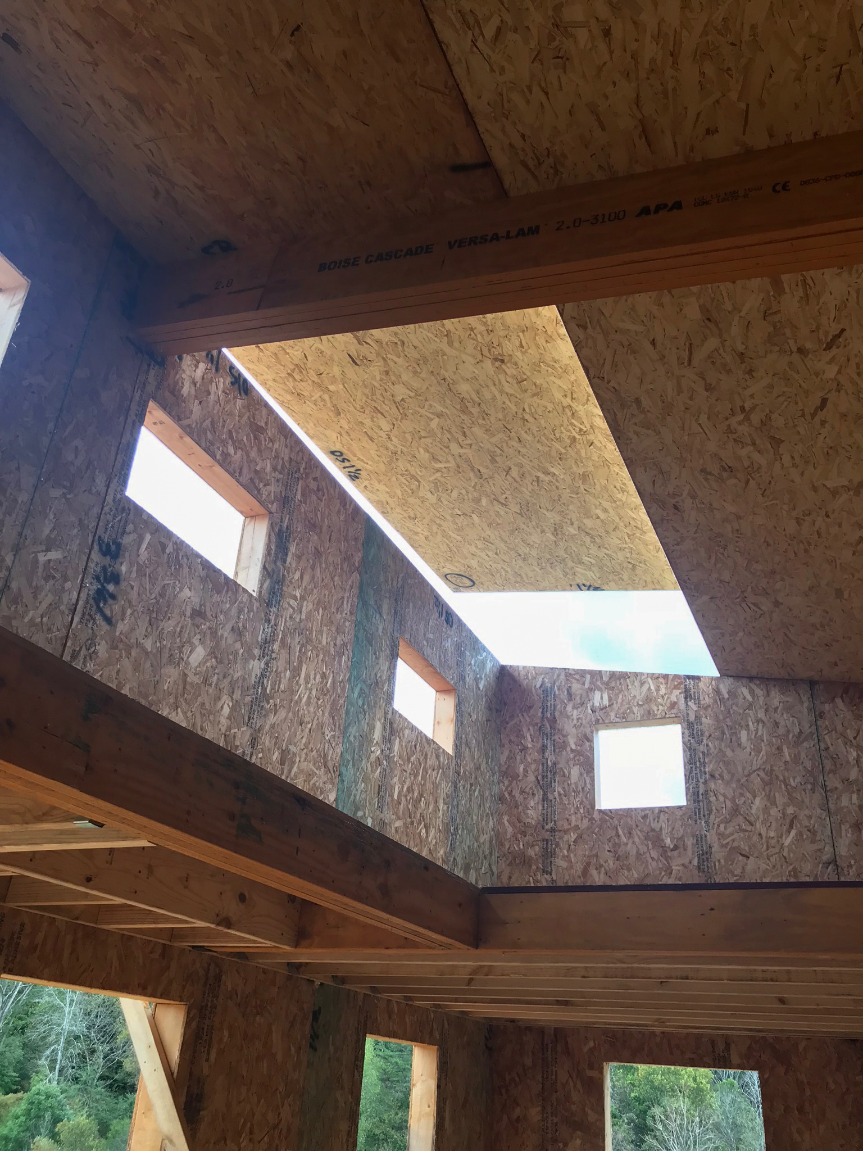
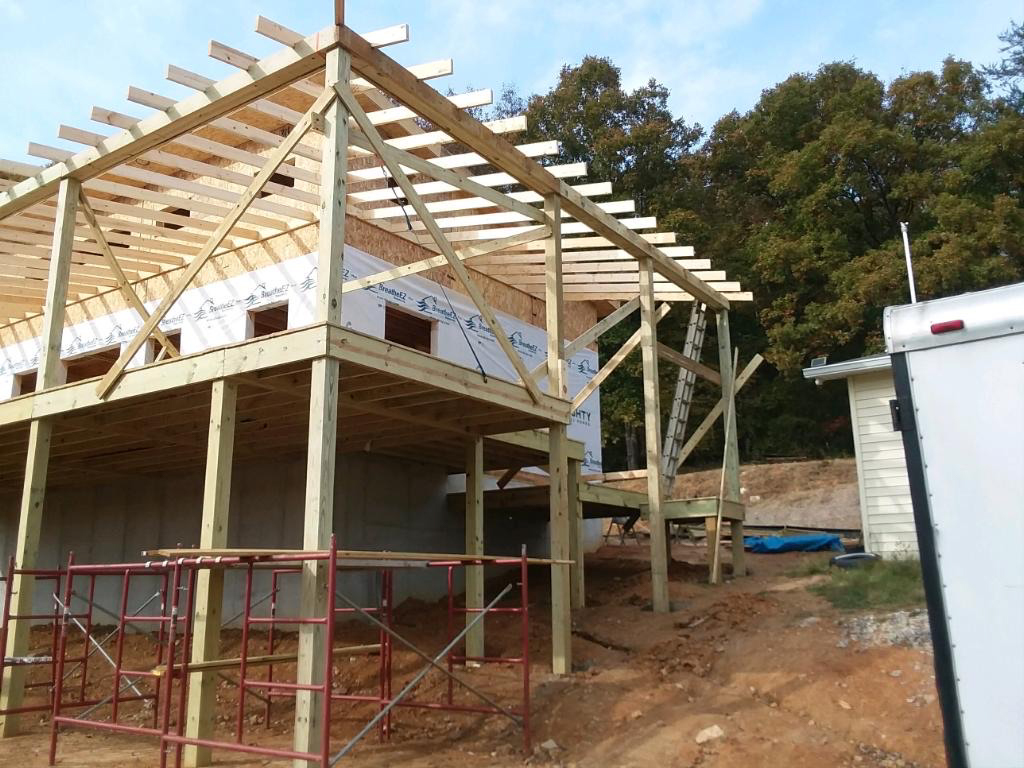
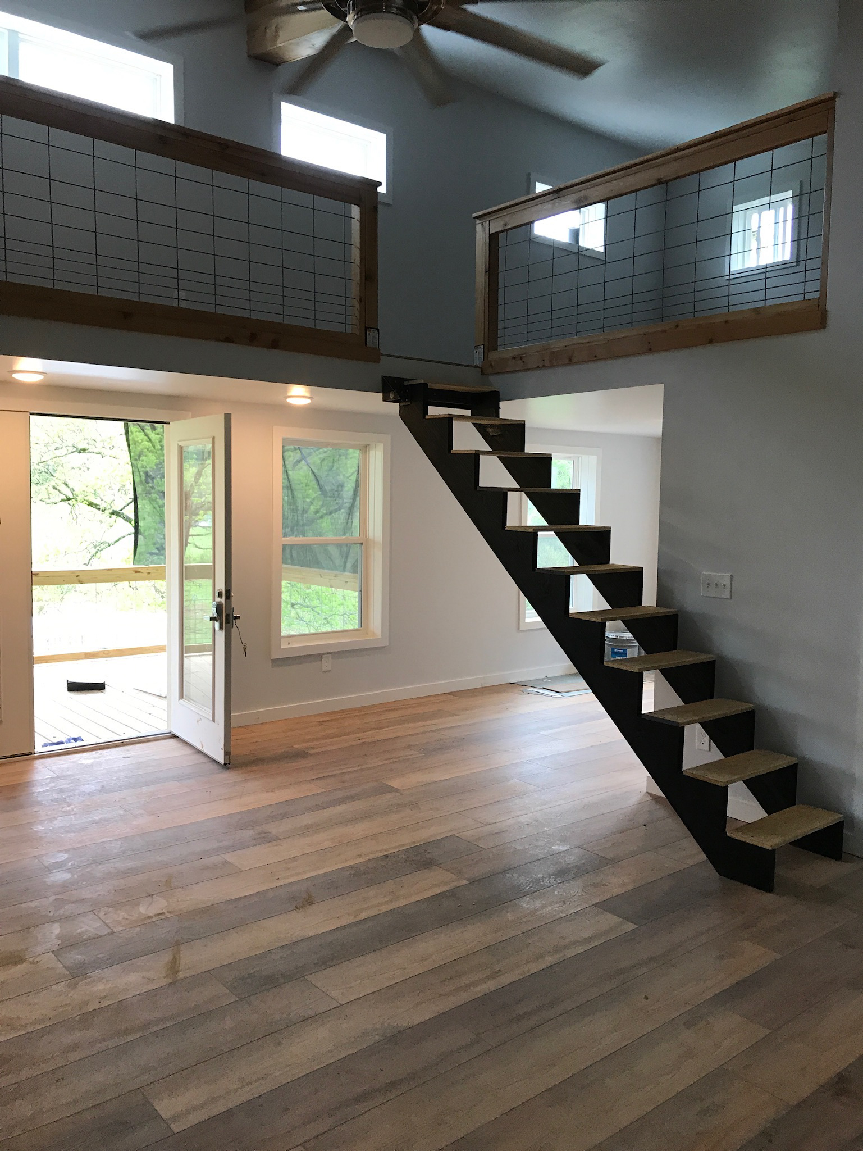



























Custom Builds
Need a Custom Size?
Need a house that fits certain lot sizes or dimensions you don't see here? Let our experts help you design a kit home that fits your needs.
