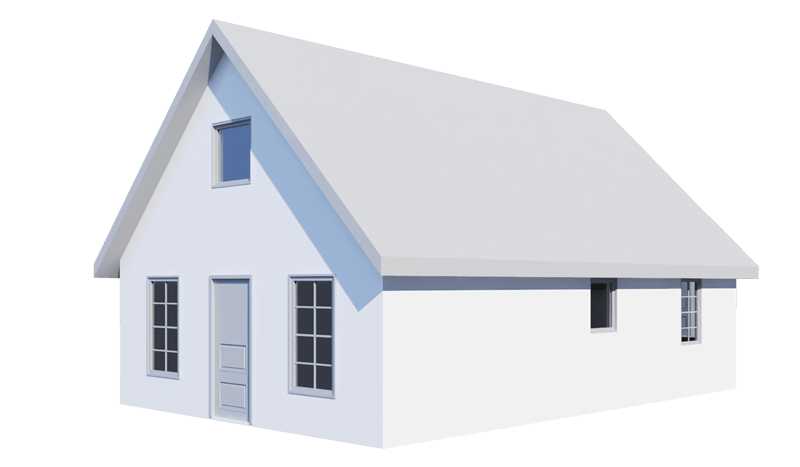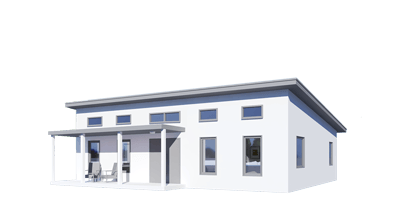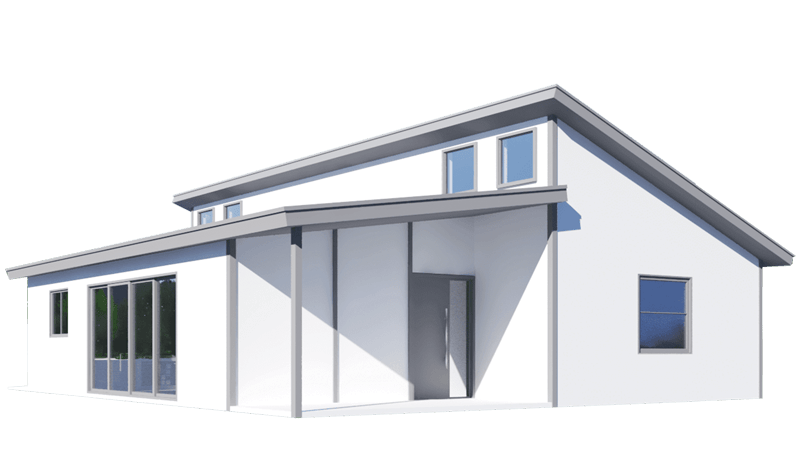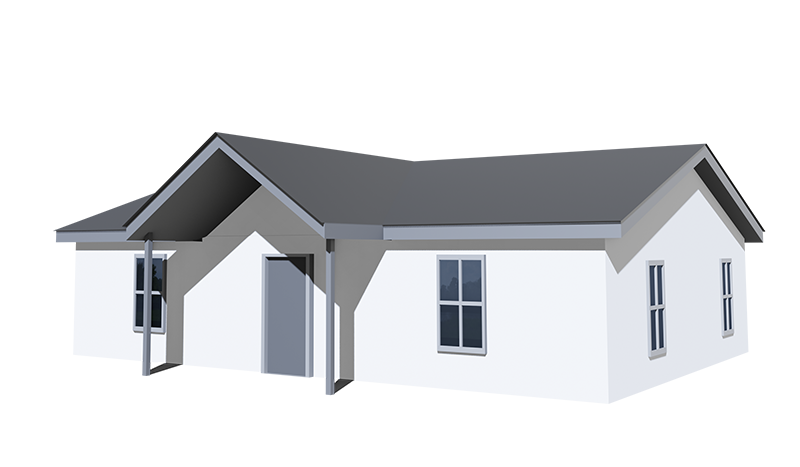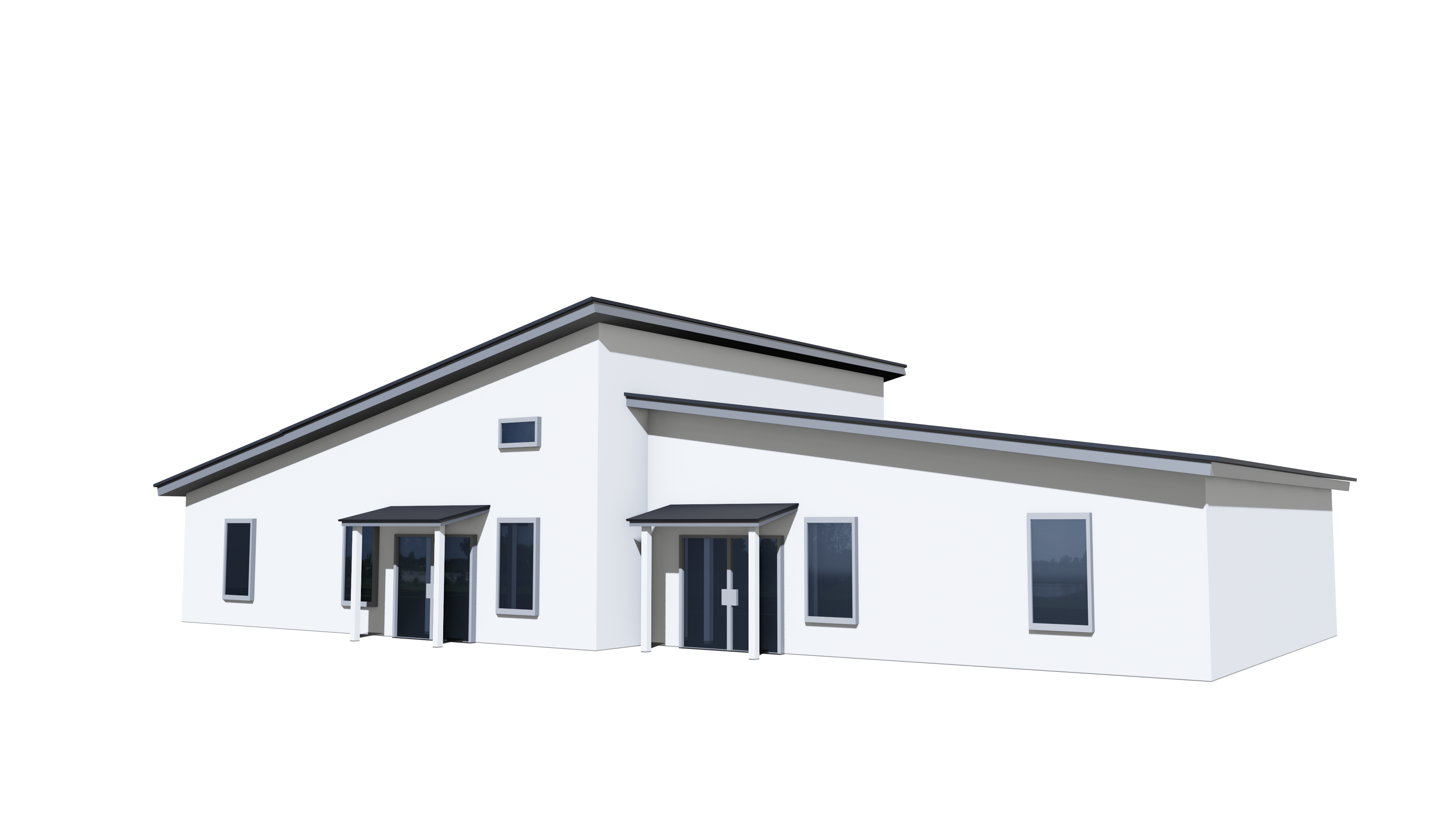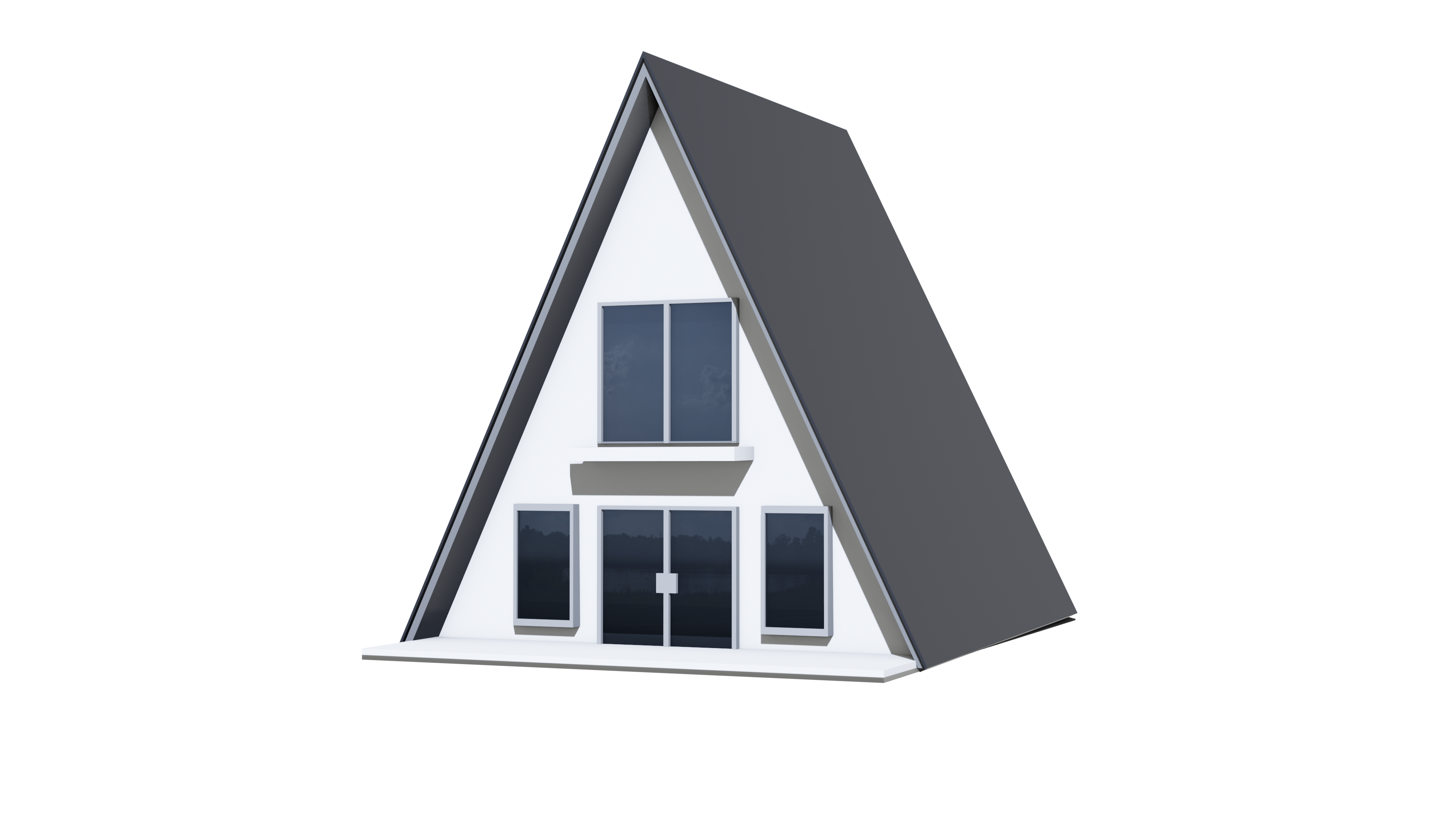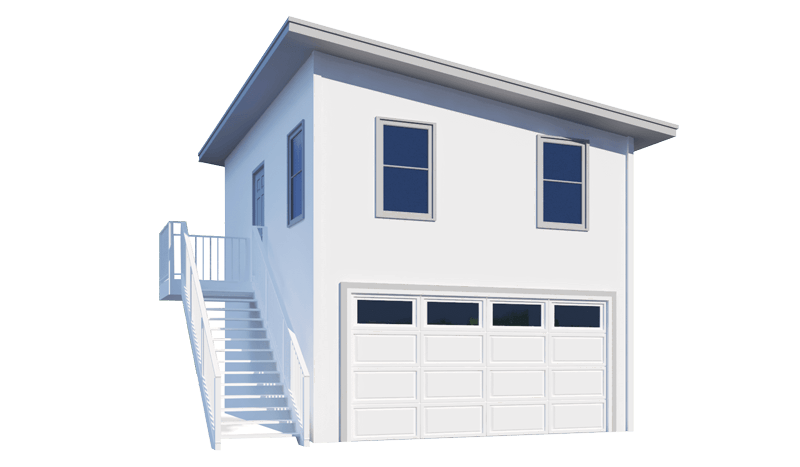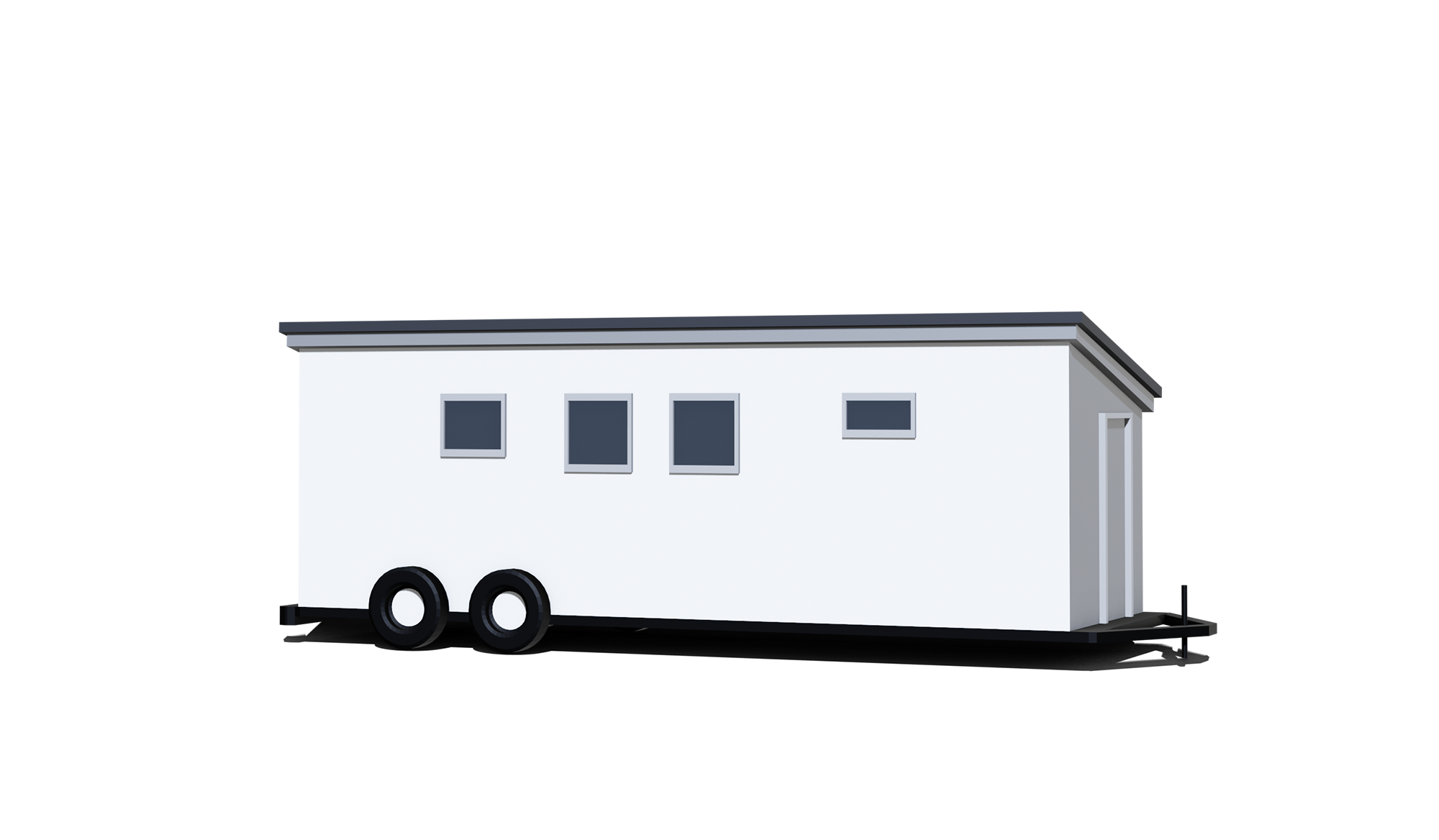Featured Project: Completed
North Carolina, Cottage
Cozy Cottage Surrounded by Trees
With an upstairs nursery and play area that will soon convert to an older child’s bedroom, this cozy 432 sq ft. home has plenty of room for family. The open floor plan on the main floor maximizes space in this North Carolina cottage. The owners chose the metal roof upgrade and the stained wood ceiling facade for their home built on a lot surrounded by trees.
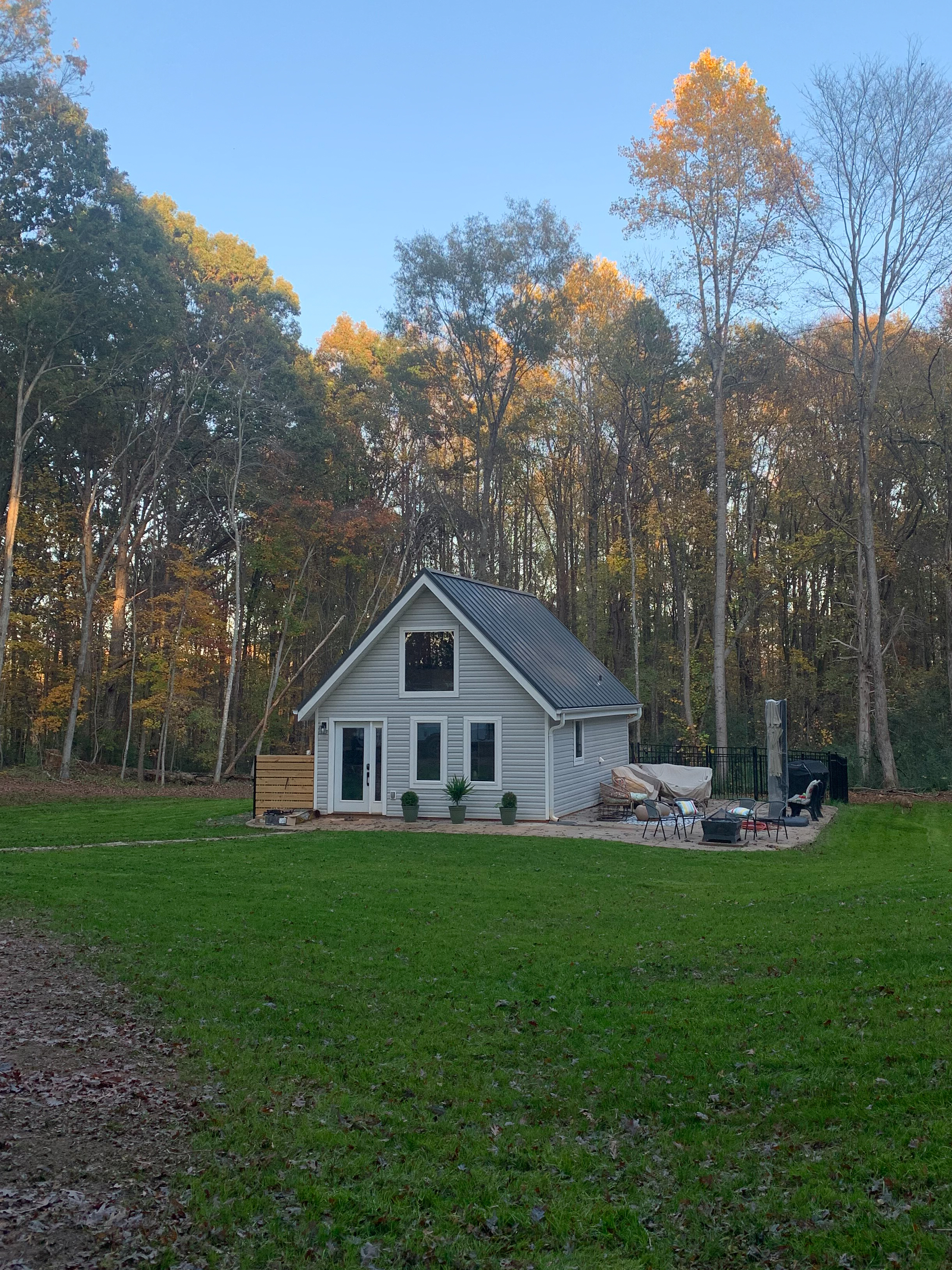
House Kit Project Photos

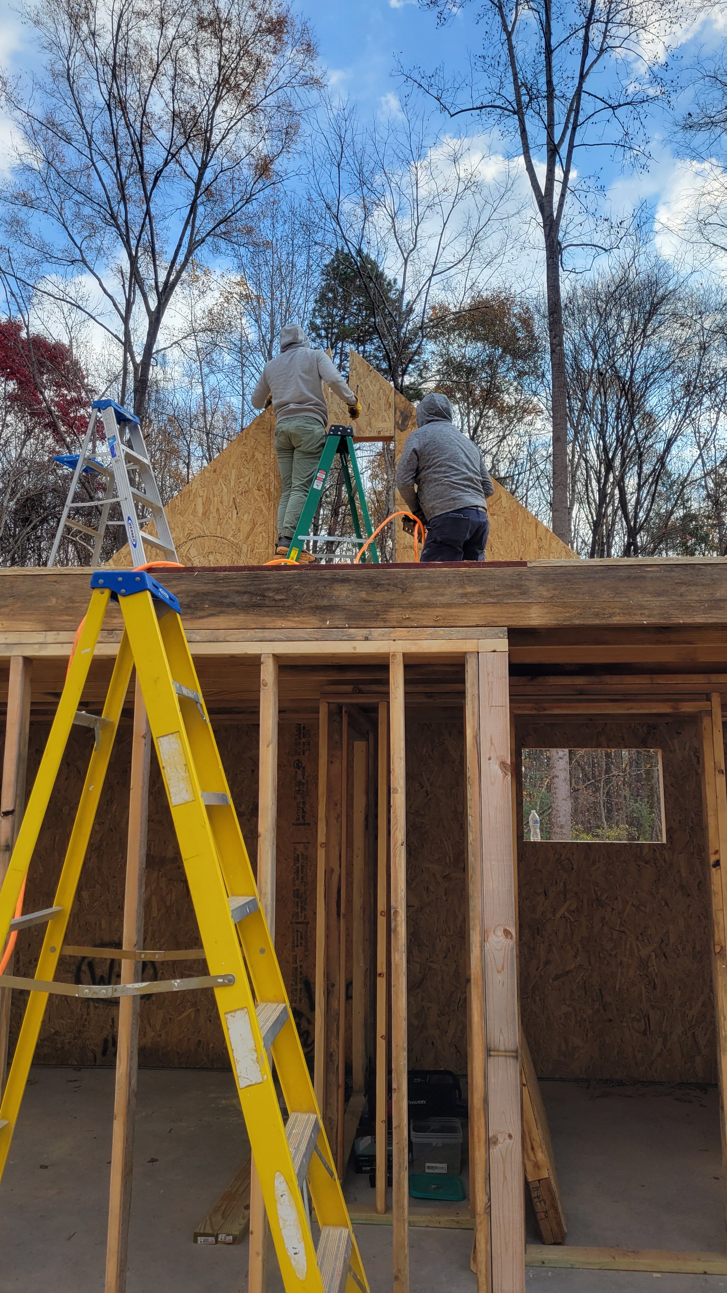
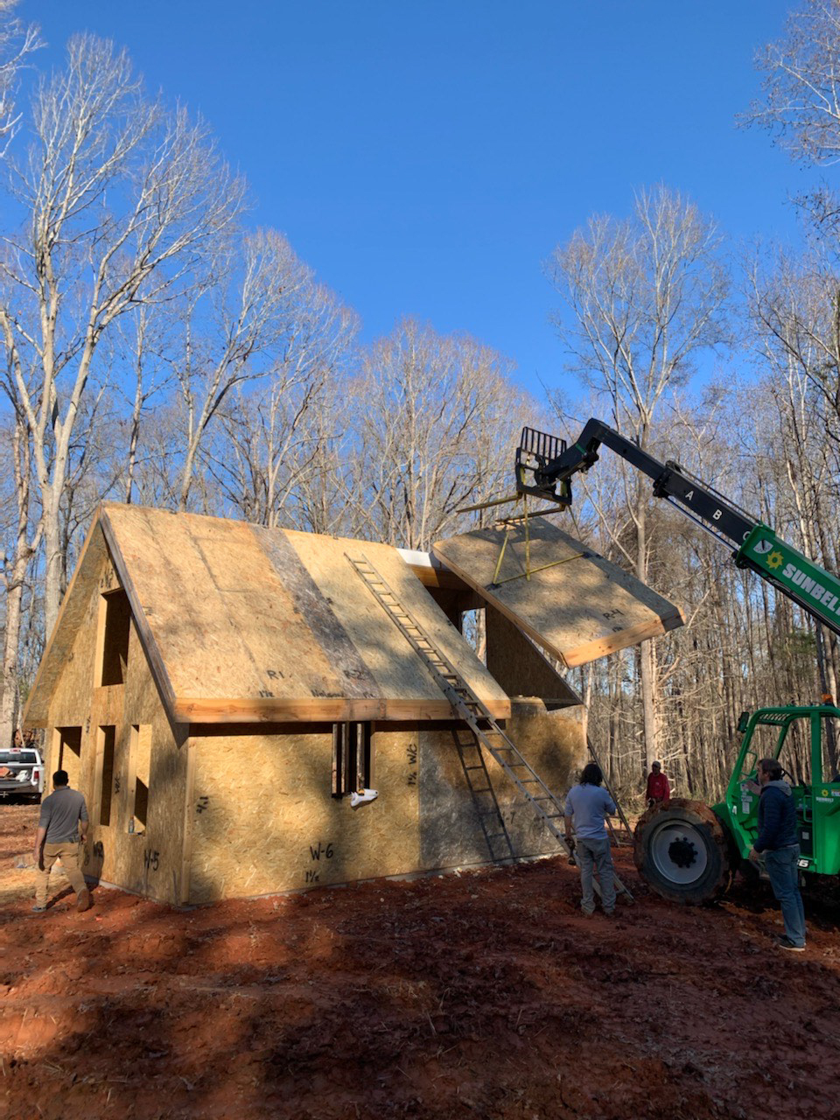
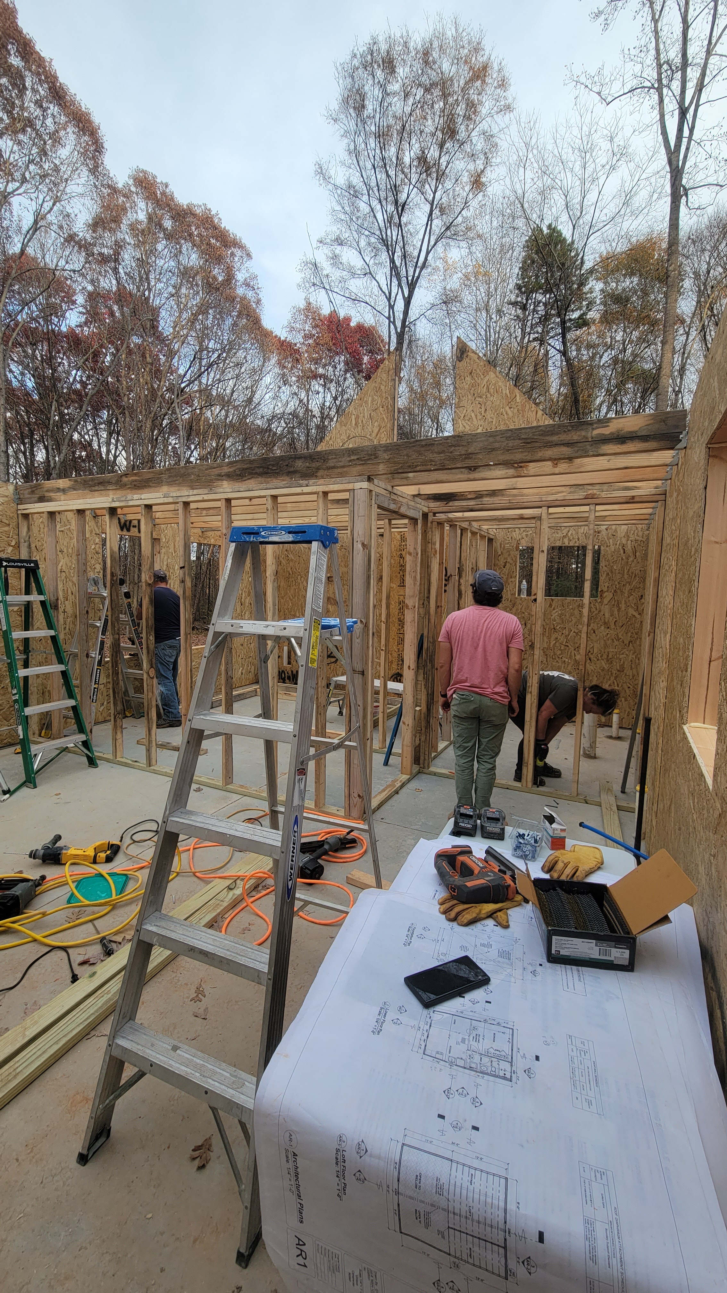
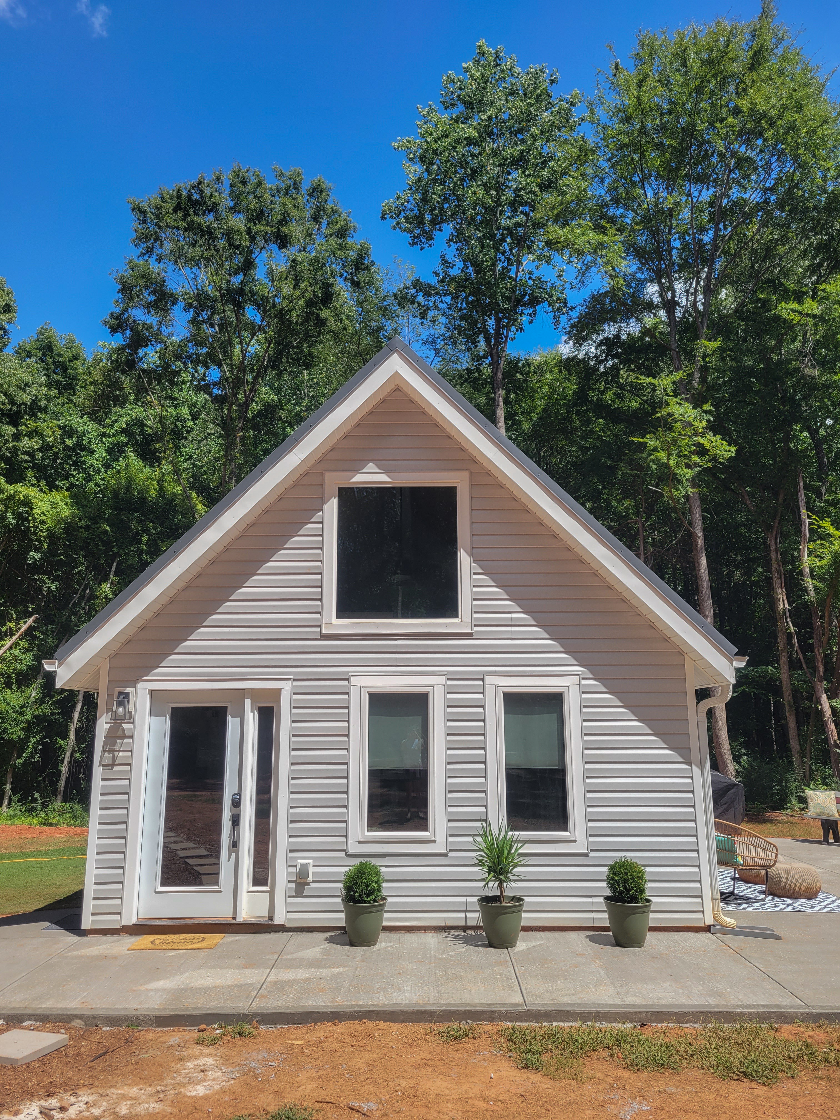












“We have been in our Mighty Small Home for almost two years. Working with the MSH team was seamless from start to finish! They were amazing to communicate with, and we are extremely happy with the quality of our home. Selecting our kit, customizing the floor plan, and purchasing and receiving the SIPs were some of the easiest parts of the building project.”
Krysti Nelson
Custom Builds
Need a Custom Size?
Need a house that fits certain lot sizes or dimensions you don't see here? Let our experts help you design a kit home that fits your needs.
