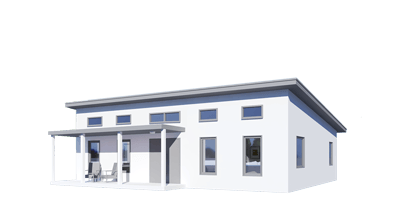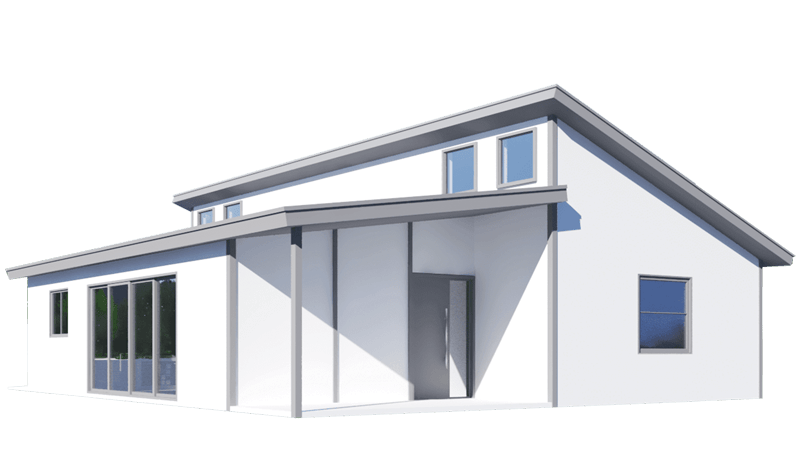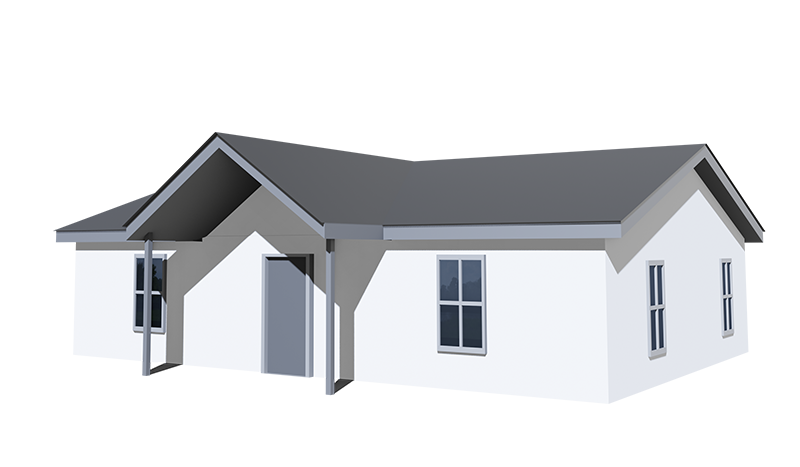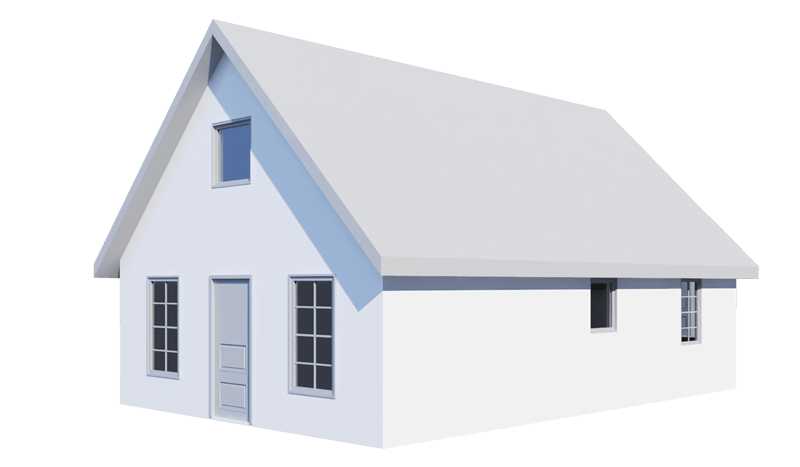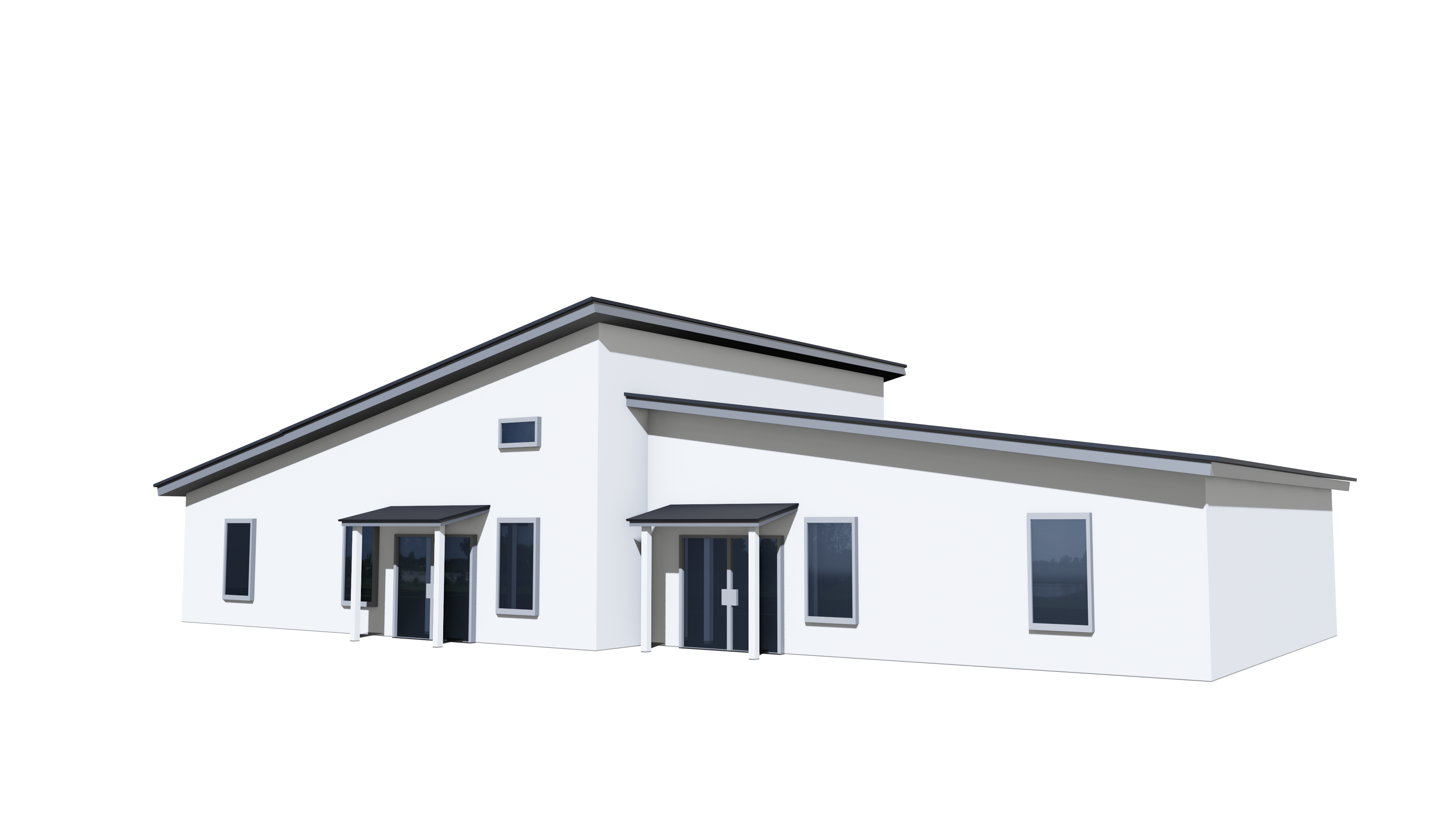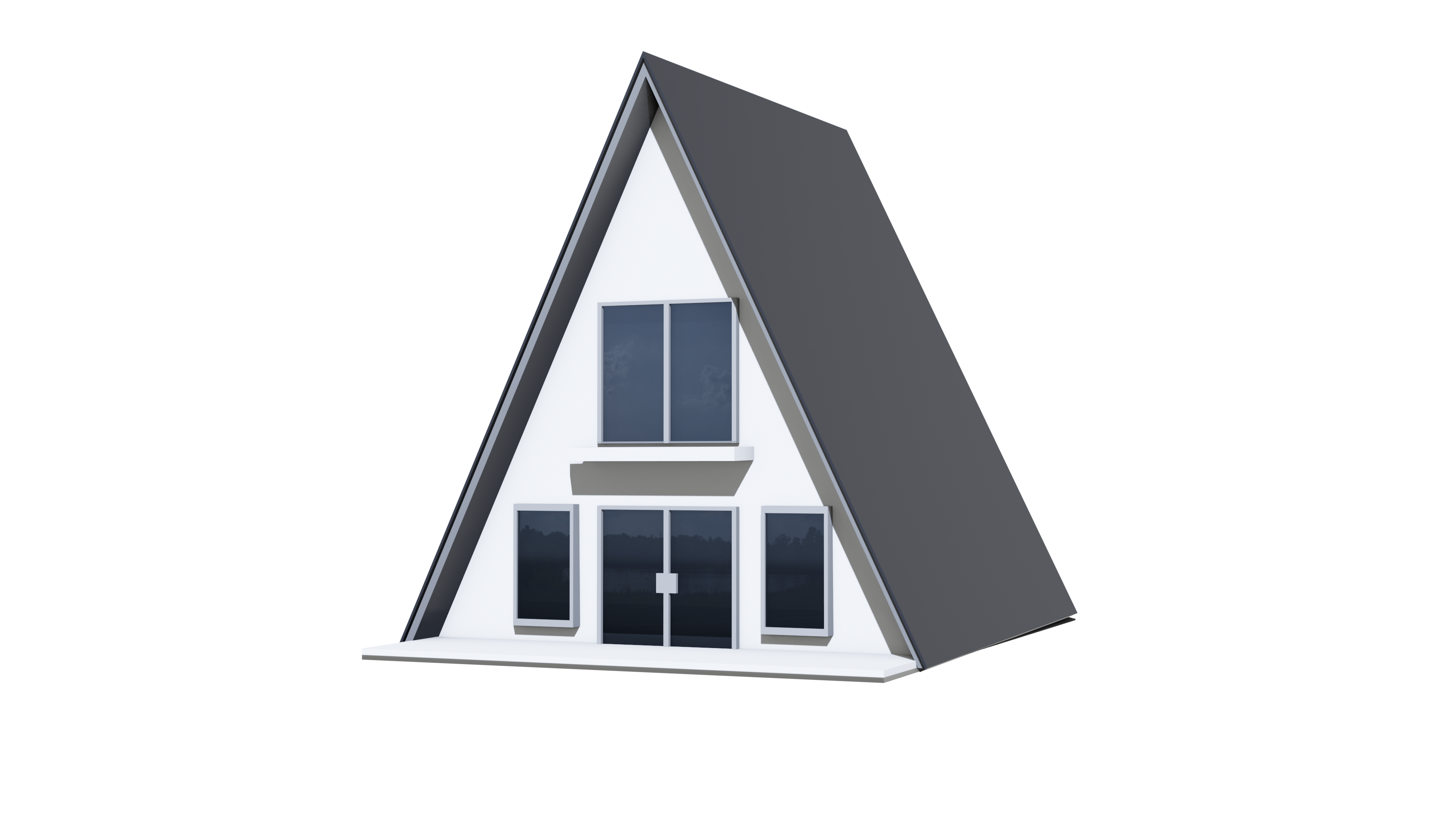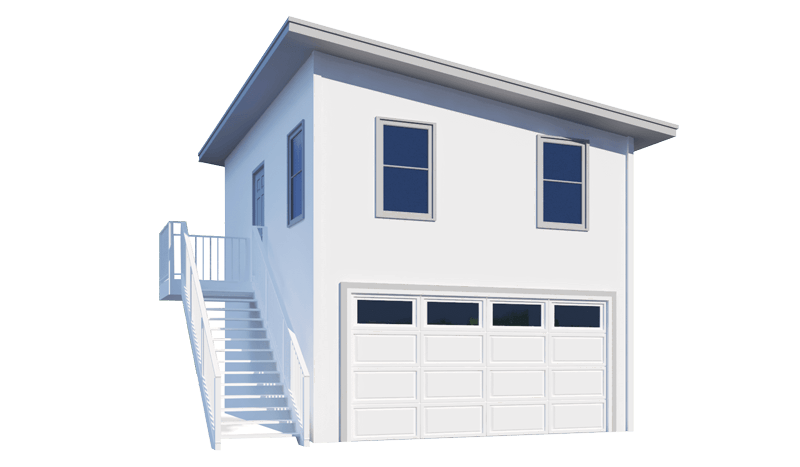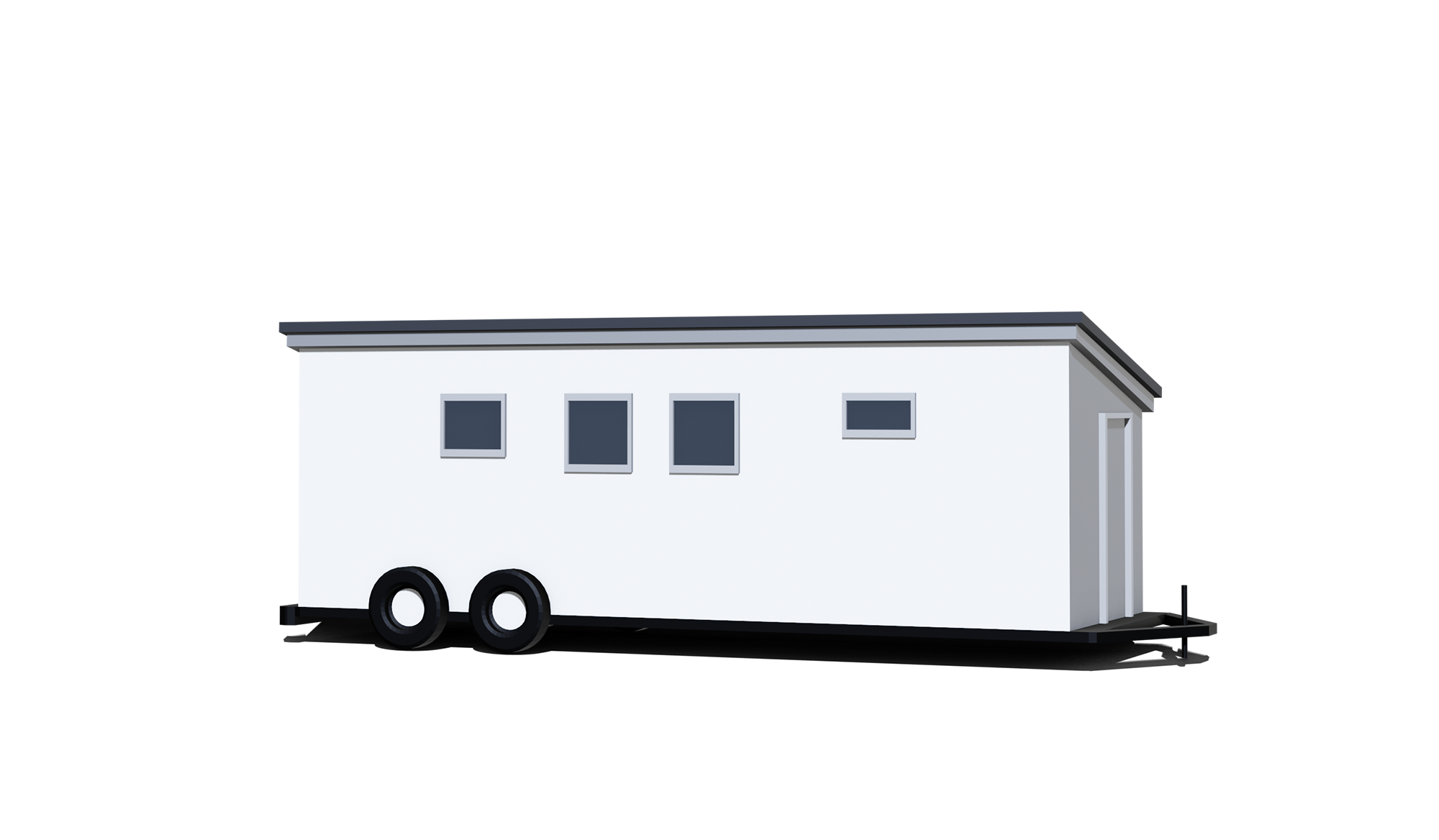Get Inspired
Mighty Ideas
House kits from Mighty Small Homes make dreams come true. Whether you'd like a new permanent residence, or have something completely different in mind, we have the perfect kit home to bring your ideas to life.
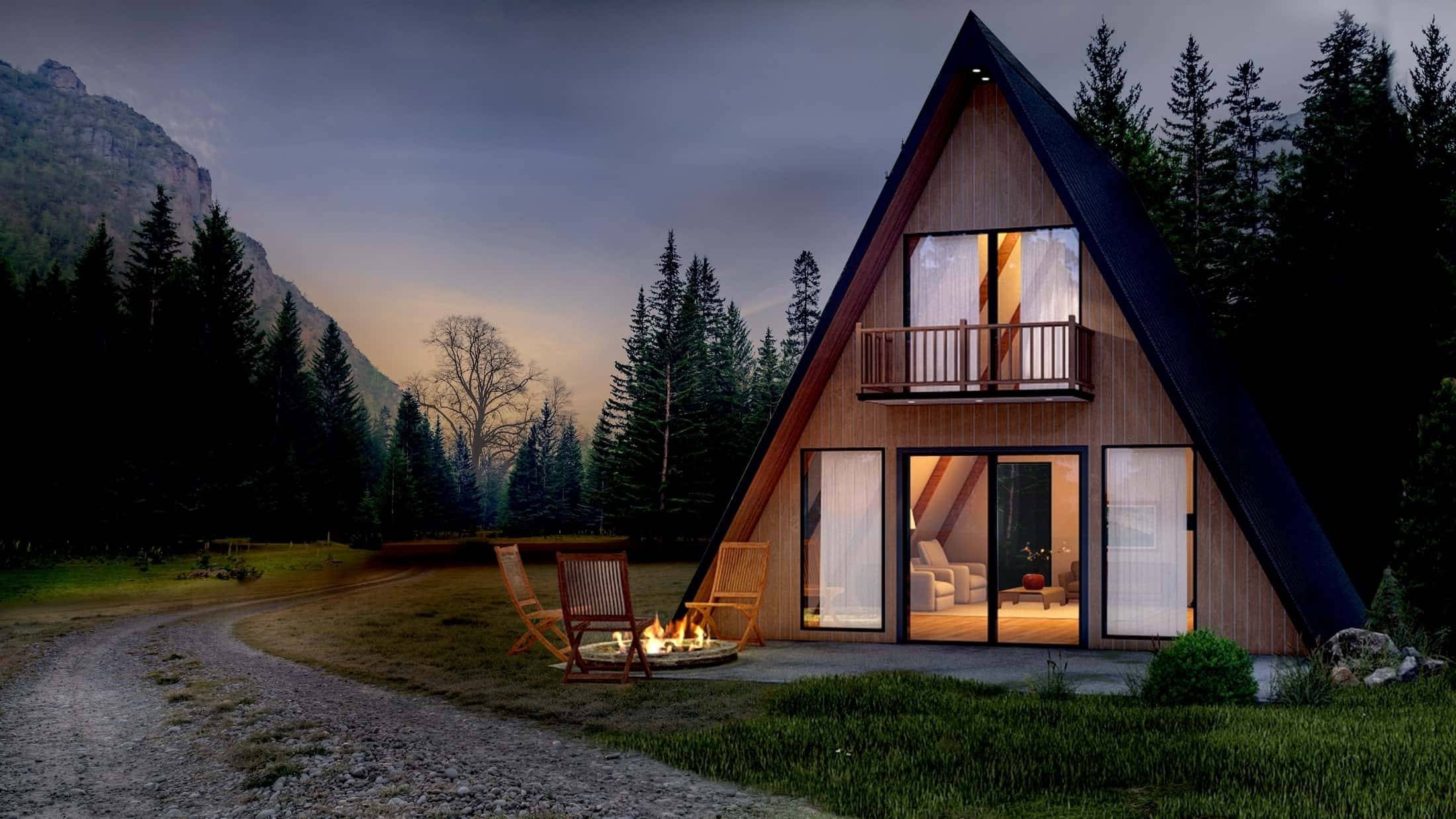
Need a detached dwelling for a family member, a dedicated office or workspace, or a backyard Airbnb rental? Customize any house kit from Mighty Small Homes to easily fit on your property.

Nothing is more important than family and friends. With our Mother-in-Law suite kits, you can make sure they have a convenient, comfortable living space near your home.
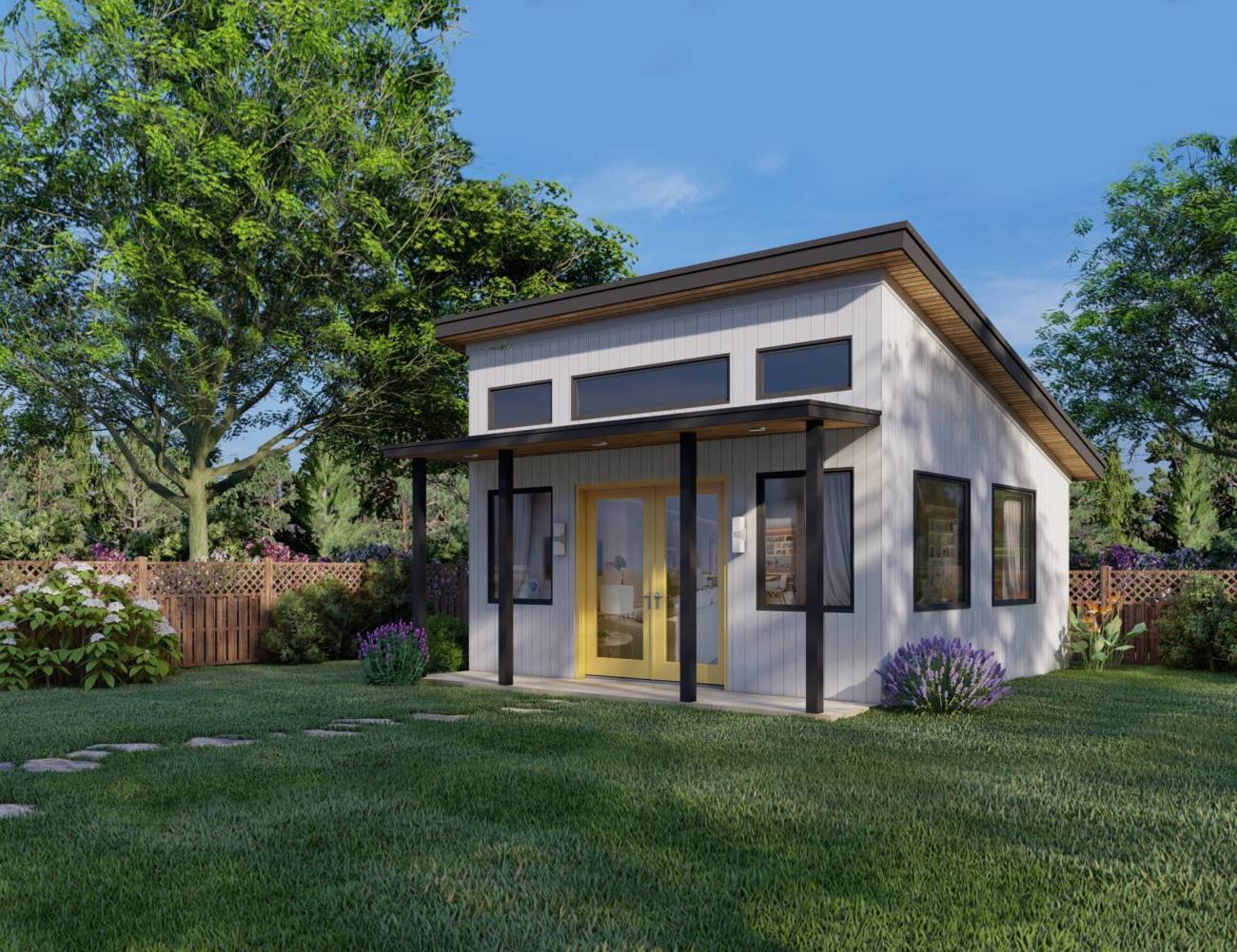
Accelerate your real estate investment returns with prefab housing solutions – a smarter alternative to house flipping that streamlines construction to optimize ROI for single-family and multi-family units.
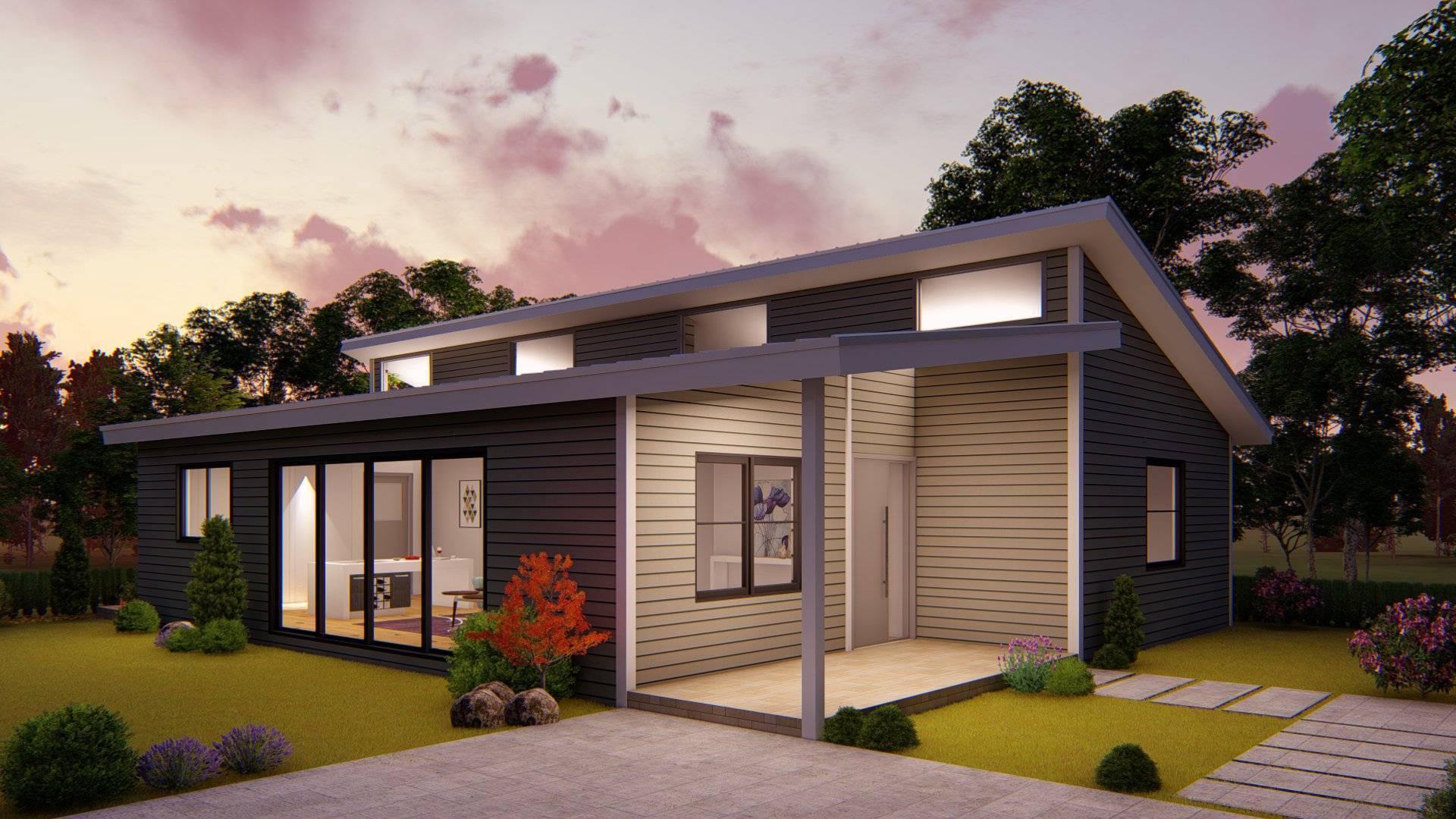
Versatile prefab duplex kits combine faster completion, lower labor costs, and energy efficiency, opening new paths to investment in multi-family housing.
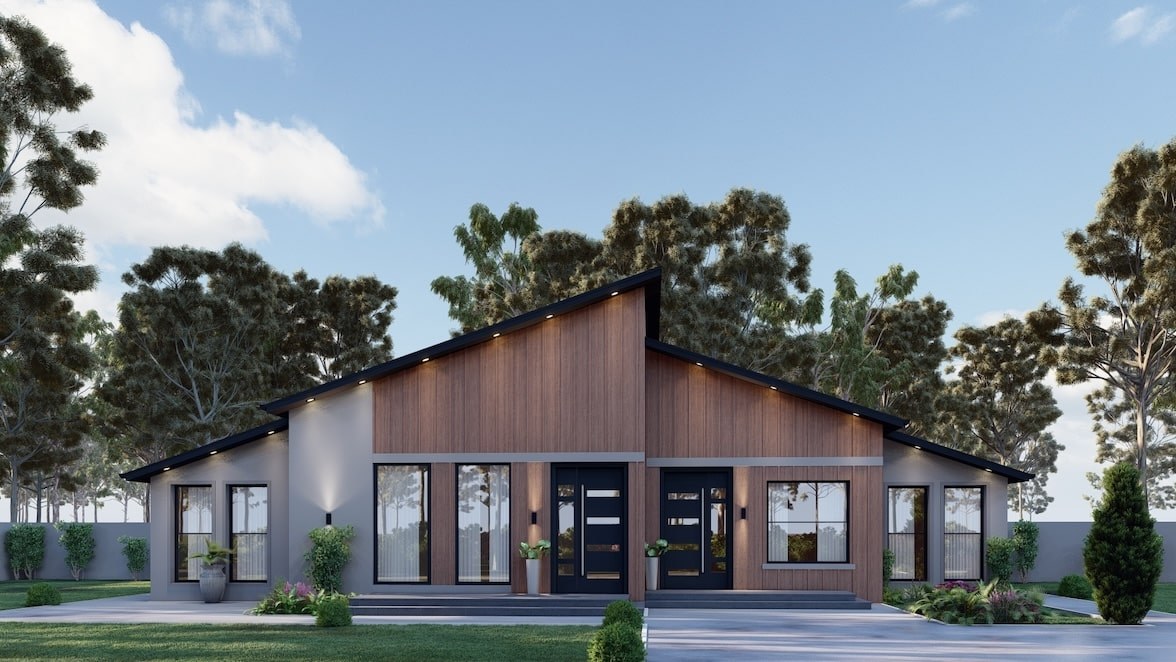
It's never been easier to make your lakeside dream home a reality, thanks to our selection of strong, high-efficiency house kits.
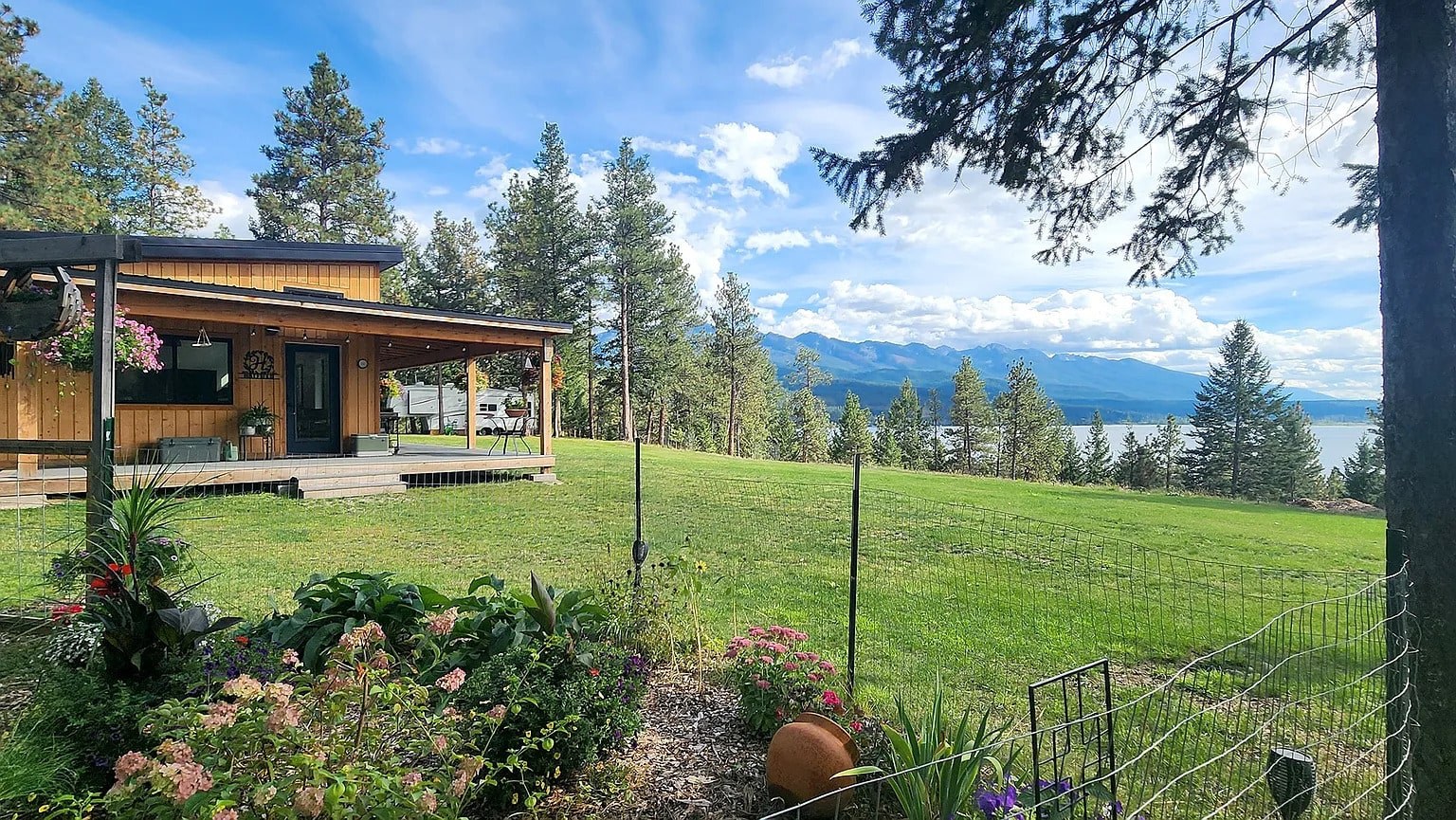
Enjoy the great outdoors in a durable, highly efficient Mighty Small Homes cabin. Build yours above a garage for conveniently storing outdoor and recreational gear.
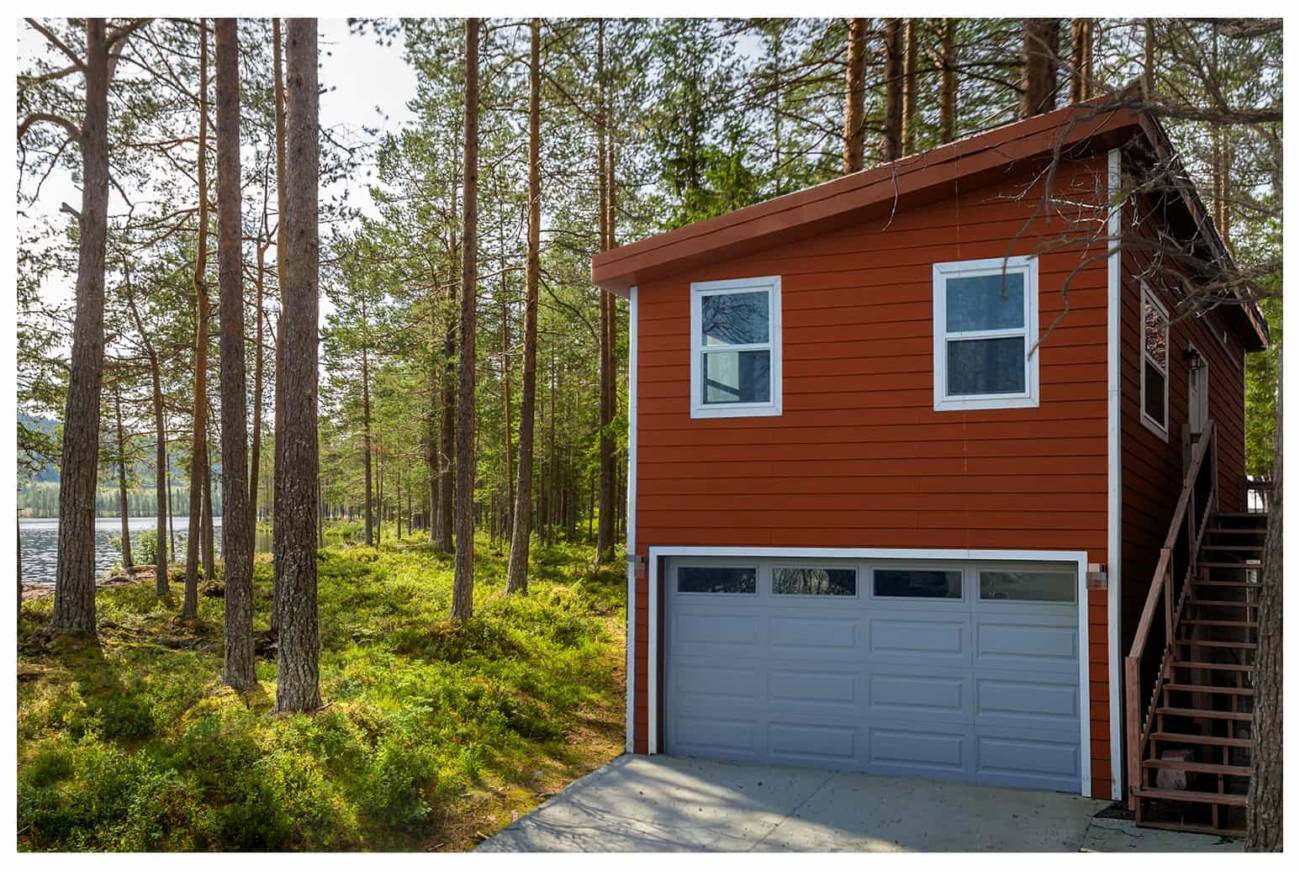
Avoid the risks of flipping older homes when you use our prefab kits for build-and-sell projects. With faster completion, lower costs, and modern designs, you can shorten timelines and maximize profit with less hassle.
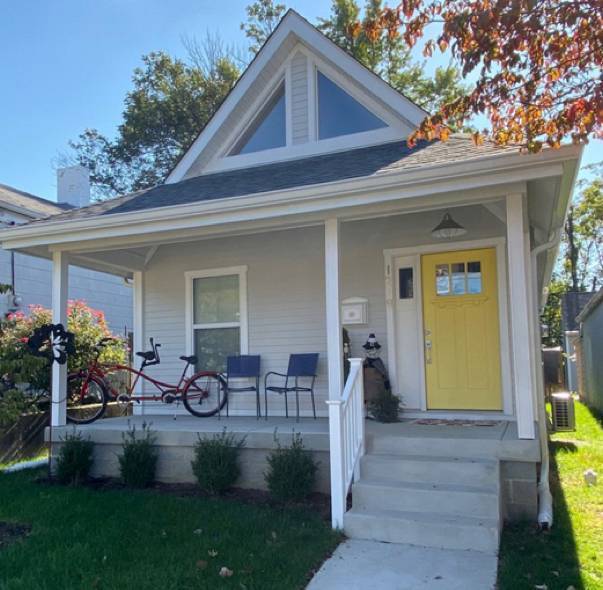
Do-It-Yourself means you're only limited by your imagination. Build a bright, sunlit house by a lake, or a quiet, cozy retreat in the forest, and finish with custom features that add unique comforts to your new home.
The Essentials to Get You Building
Our kits arrive with everything needed to get under roof within a few days. Whether you’re going DIY, working with a contractor, an investor, or a professional builder, you’ll have what you need.

What's Included In Our Packages
- Structure Assembly Instructions
- Finished Window and Door Openings
- Engineer Stamped Blueprints
- Plate Lumber
- CAD Design
- Underlayment Precut
- Exterior Wall Panels
- Fasteners
- Precut Exterior Roof Panels
- House Wrap
- Special SIPs Panel Tools
- Caulk
- Lumber for Interior Wall Framing Standard
- Vertical and Horizontal Wiring Chases
Explore Your Options
Choose Custom Features
To further streamline your build, you can choose additional options like windows, doors, porches, roofing, insulated garages, HVAC, pre-installed pine ceilings, interior doors, and flooring.
