Introducing our A-Frame House Kit
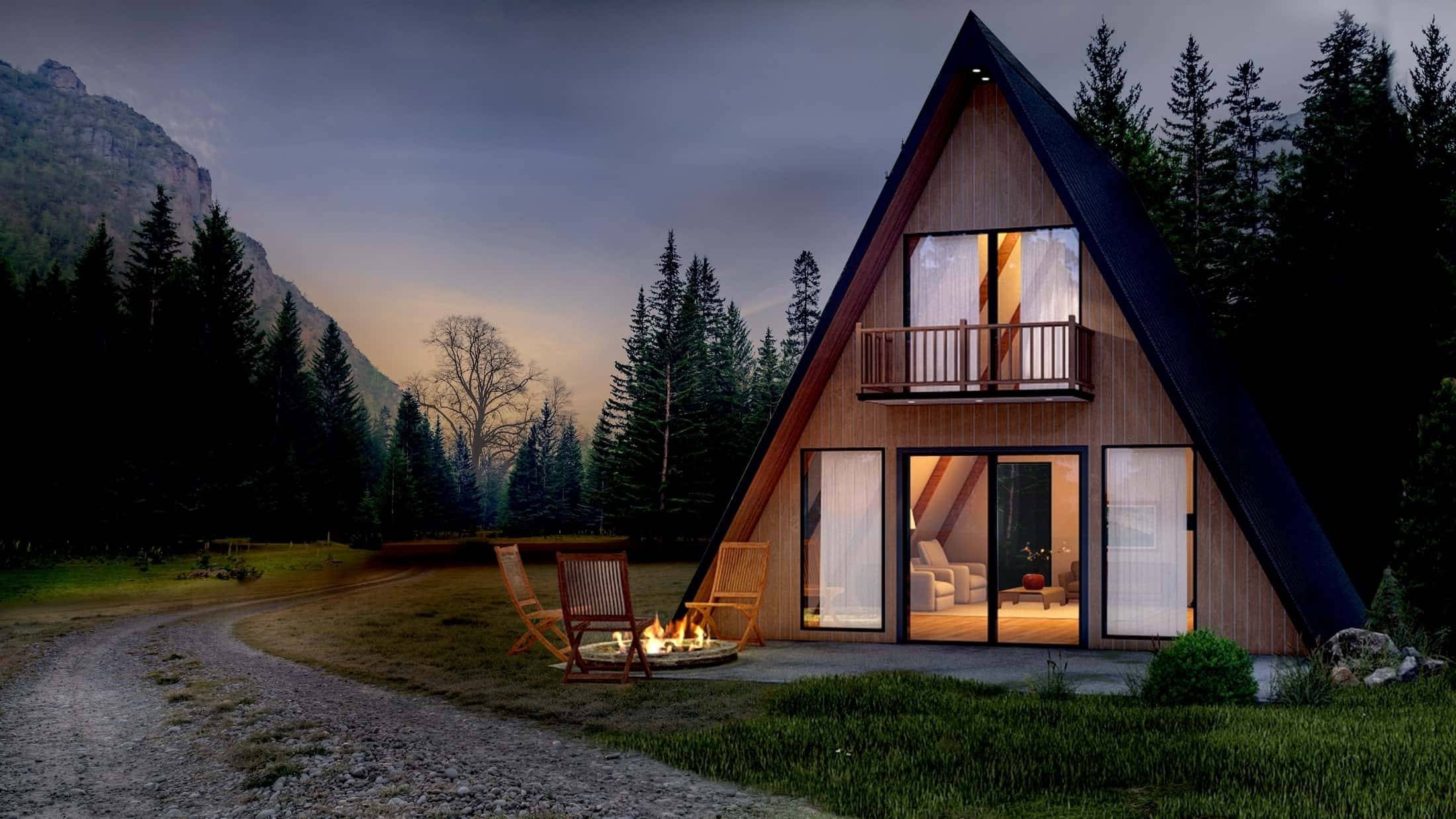

At Mighty Small Homes, we want customers to have more options for building the home of their dreams. That’s why we’re thrilled to announce a new addition to our lineup of house kits with our latest design: The A-Frame.
The Growing Popularity of A-Frames
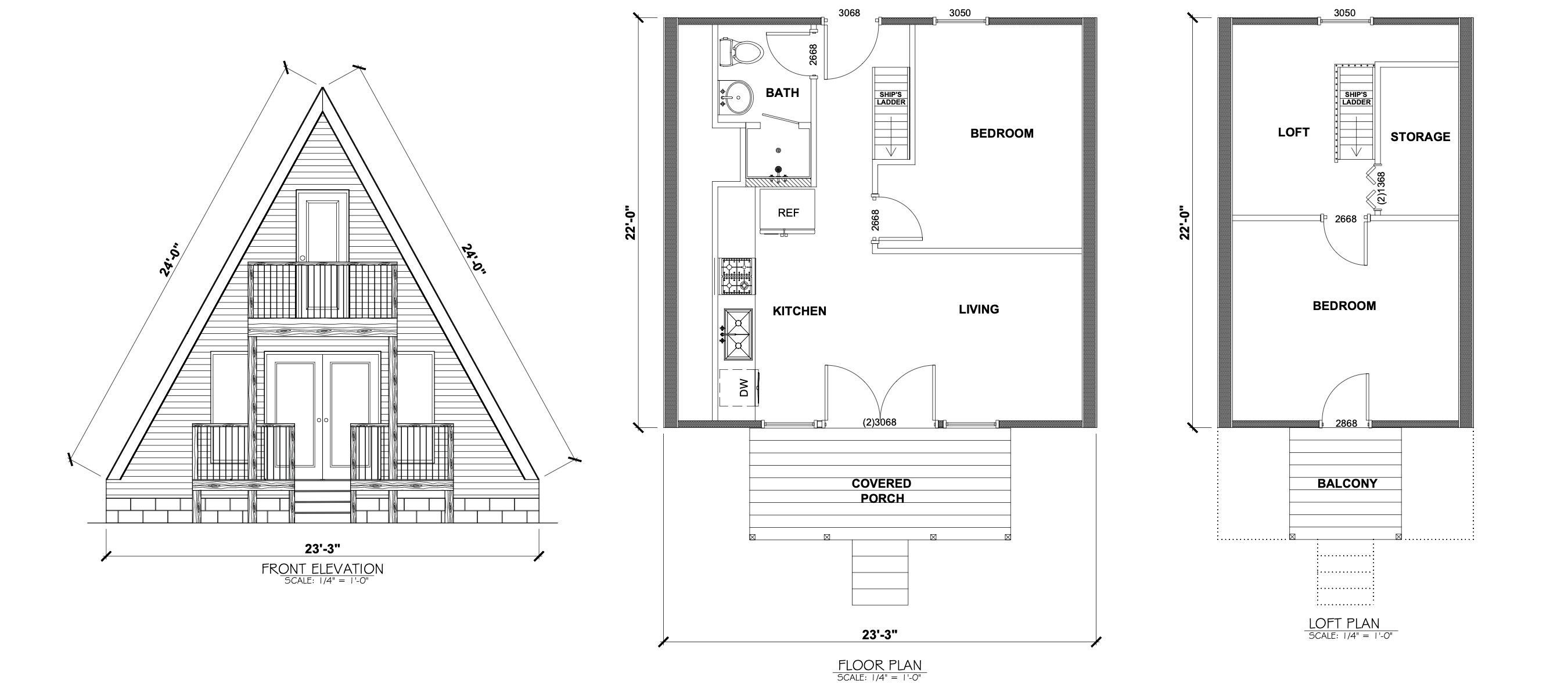
A-frame kit homes have become trendy among DIY homebuilders in recent years, particularly those who want to build them in areas where they can escape to enjoy Mother Nature.
You’re only limited by your imagination and dreams. Here are some possibilities.
Wooded Retreat
Our kits' manageable size and simplicity make it easy to transport, unload, and build an A-frame model in a remote location off the grid, tucked away from the bustle of city life and closer to nature. The A-frame’s design allows plenty of natural light to make your interior feel more vibrant and connected with the natural beauty of your home.
Lake Homes
Speaking of natural light, is there anything better than the light reflecting off the surface of a lake on an easy, breezy summer day? The A-frame kit is well-suited for building your perfect lake house on smaller lots near your favorite lake or river.
Rentals and Investment Properties
Want to get a greater return on your investment? Build your A-frame kit in areas popular with visitors or tourists, then open it for short-term leasing or vacation rentals through companies like Airbnb or VRBO. Remember to blackout the dates when you’ll stay when you aren’t there to help recoup your building costs or pay off your mortgage.
A Unique Home Design
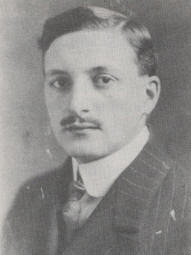
Unlike our other house kits, the A-frame’s design eliminates the need for interior load-bearing walls. This gives you more freedom to plan the layout of your A-frame home to ensure rooms are as comfortable and spacious as you need them to be.
The simple A-frame originated from global architectural traditions such as Japanese farmhouses and Maori meeting houses and gained popularity in the United States during the 20th century. Architect Rudolph Schindler first popularized it in the 1930s, followed by John Campbell in the 1950s, and Andrew Geller’s designs in the late 1950s made it take off.
They made it accessible and stylish for middle-class families seeking affordable vacation homes.
The A-frame style rose in popularity during the 50s through the 70s. While the style waned in the 1980s and 1990s, it has experienced a worldwide revitalization in the past decade, thanks to the rise of minimalism, downsizing, and simple living following the Great Recession in 2008.
Some Mighty Advantages of Our A-Frame Homes
Not all A-frame homes are created equal. Our prefabricated A-frame house kits stand out in the prefab kit home industry for the distinct advantages they provide throughout the building process and continue long after the home is complete.
Strength
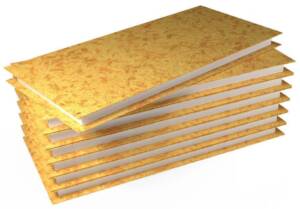
As “Mighty” in the name indicates, our homes rely on structural insulated panels comprising a rigid foam core between two structural facings. The SIPs used in Mighty Small Homes provide substantial load-bearing capacity, ensuring stability and resilience under heavy snow loads.
With exceptional wind resistance, the panels withstand hurricane-force winds up to 150 mph, making them ideal for storm-prone regions. Additionally, SIPs offer protection against flying debris during extreme weather events.
Energy Efficiency
What makes the panels “Mighty strong” also makes them “Mighty energy efficient” The A-frame’s airtight design and thick foam insulation within the SIPS deliver energy efficiency and utility cost savings. The steep roofs are ideal for solar panels and accurate construction that ensures an airtight structure.
Build 3 Times Faster
The simple triangular shape of the A-frame speeds the build with fewer materials and easy assembly. You can often get under the roof in just one or two days, which allows you to enjoy your new home sooner. It also means you pay less interest if you finance the build with a construction loan.
Faster ROI
If you plan to use the A-frame as an investment property or a rental, its structure will appeal to vacationers and tenants. The Energy Star program has noted that a number of studies support the use of energy-efficient homes to boost sale or resale price premiums from 2% to 8%.
Appreciation and Long-term Value
A-frames retain and often increase their value over time, driven by their eye-catching design and energy efficiency. Their distinctive charm makes them a solid long-term investment.
As utility costs continue to rise, the energy efficiency of A-frame homes has become increasingly valuable to homeowners.
Maintenance
Like all Mighty Small Homes, the A-frame can remain in excellent condition for years with minimal effort. Its perfectly crafted engineering and durable construction materials mean that regular upkeep will consist of inspecting and maintaining the roof and ensuring good sealing around windows and doors.
With such low maintenance, you’ll spend more time relaxing, hiking trails, or enjoying the lake.
Essentials for Setting Walls Included
Our kits include all the essential parts to make assembly straightforward. You’ll also receive detailed instructions and all necessary hardware to ensure a smooth and efficient construction. Mighty Small Homes makes it easier.
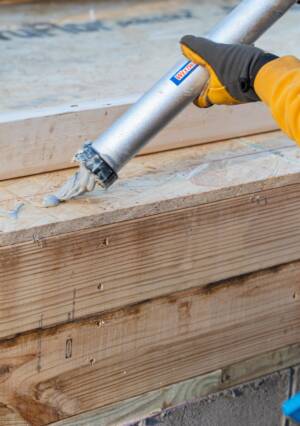
- Structure assembly instructions
- Window openings
- Engineer stamped blueprints
- Plate lumber
- CAD design
- Underlayment
- Precut exterior wall panels
- Fasteners
- Precut exterior roof panels
- House wrap
- Special SIP Tools
- Door Cutouts
- Caulk
- Lumber for interior wall framing
- Standard, vertical, and horizontal wiring chases
Optional Items That Support Your Project
We offer a variety of customizations for each house kit, simplifying the purchasing process and eliminating the need for multiple suppliers, which saves time and effort. Your A-frame will exceed your expectations and provide a unique and tailored living experience.
- Loft
- Doors
- Windows
- Mr. Cool mini-splits
- Pine ceiling
- Snowload roof panels
What Tools You’ll Need for DIY
If you’re considering doing some or all of the assembly, you need only common construction tools. You can set the walls and roof panels with the help of some relatively strong arms. You may need a telehandler or forklift to place the roof panels.
You would need other tools to do any electrical or plumbing work.
Power Tools and Accessories Needed
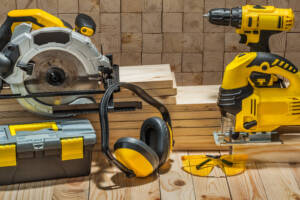
- Cordless drill
- Circular saw
- Jigsaw
- Hammer
- Level
- Measuring tape and square
- Speed square
- Utility knife
- Safety gear
- Extension Cords
- Plumb line
The A-Frame Expands Your Dream Home Possibilities
Our A-frame house expands your options for creating the home of your dreams. It’s perfect for DIY builders looking to escape to nature or for those seeking a quick return through rentals. With its energy efficiency, rapid construction, customization options, and the potential for long-term value, our A-frame kits cater to a wide range of homeowners and investors alike.
FAQs
Like all Mighty Small Homes models, you can expect lower energy costs by up to 60% compared with traditionally built homes or existing homes.
The A-Frame house kit eliminates the need for interior load-bearing walls, providing greater flexibility in layout planning. Its triangular shape allows for easy assembly, natural light, and a strong connection to the surrounding environment.
Yes, the structural insulated panels used in the Mighty Small Homes A-Frame house kit provide substantial load-bearing capacity and exceptional wind resistance, withstanding hurricane-force winds up to 150 mph. They also offer protection against heavy snow loads and flying debris during extreme weather events.