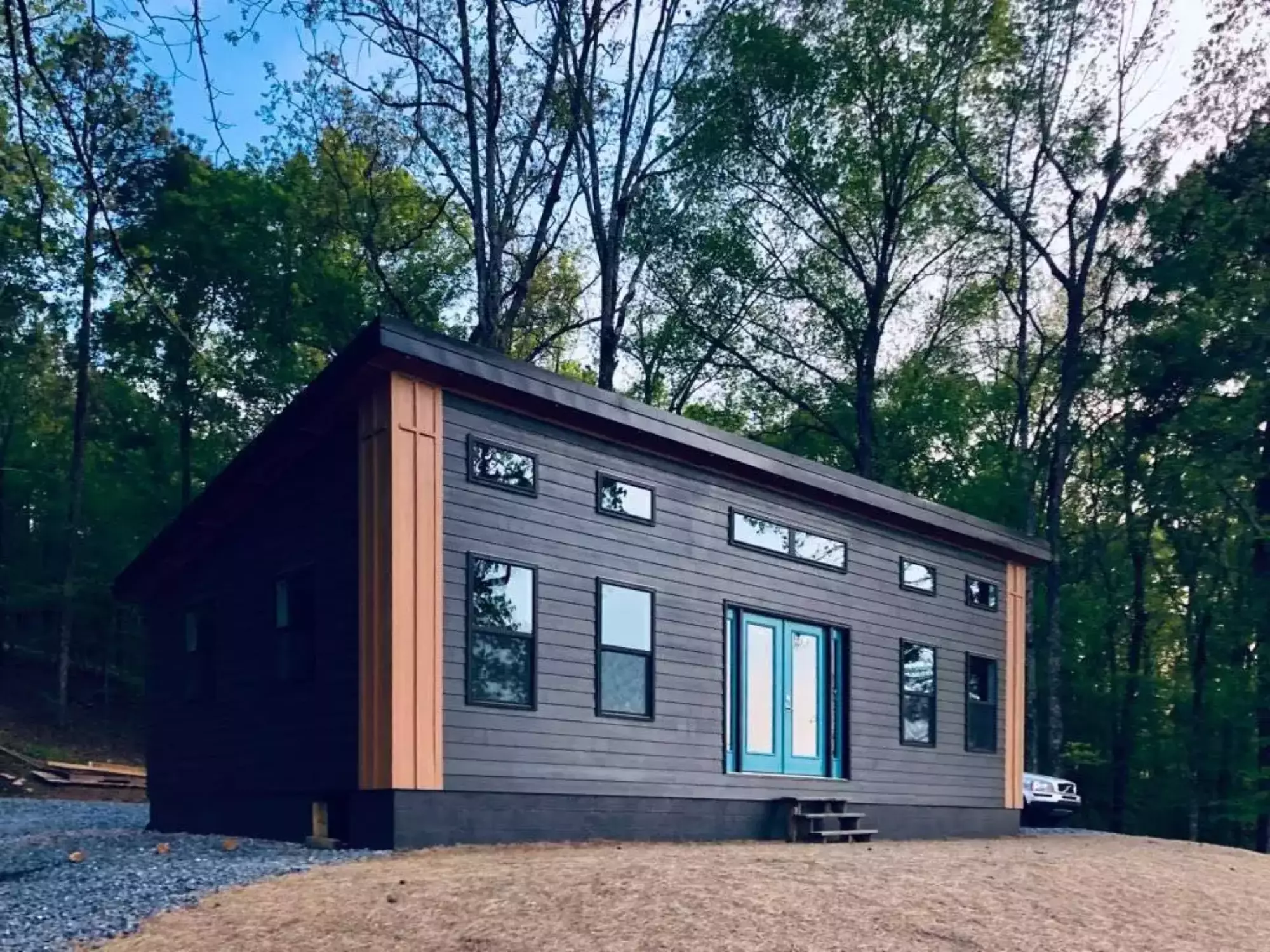

How to Build a Small House Kit: Wrapping Up and Protecting Your Home’s Exterior
Congratulations–you’re past the halfway point of completing your house kit build and one step closer to completing your new home. It's now time to finish the exterior of your newly constructed kit home.
You’ve already accomplished a lot. You have gone through finding a site, getting all the permits, building a foundation, choosing the perfect kit, going through the shipping and assembling process, installing your plumbing and electric, and putting up interior walls. This means you’re closer to seeing your dream home come to life.
Here are the final few steps to finishing the exterior of your prefabricated kit home.
Steps to Finishing the Exterior
Your finishing work must not compromise the exterior structural insulated panels, which is why finishing the exterior yourself may take longer.
We recommend hiring an experienced contractor.
→ These buyers performed 95% of their home build. Take a Tour
Preventing Moisture Migration
Controlling moisture is important for the life of your prefab home materials and protecting the occupants from adverse health effects. Preventing moisture migration protects your home and what’s inside.
Beyond the curb appeal, exterior finishing protects the SIP building envelope from water exposure, which is the greatest challenge. Methods vary by geography and climate, but all exterior finishes must drain water from the structure and facilitate drying.
Roofing and cladding systems are frequently backed by an air gap and a moisture-resistant material that forms the drainage plane. Most water that seeps, wicks, or is blown past the cladding will drain out of the assembly. The drainage plane prevents any water that might bridge the air gap from wetting the inner portions of the assembly.
Also, ensure water drains away from the house to protect the foundation and lower sections of panels where water could splash or lap under exterior materials.
→ Tour Our Customer Build Projects
Wrapping the Exposed Wood Panels
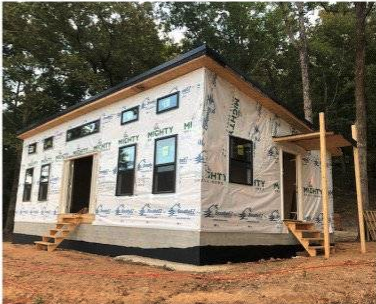
After erecting your home’s external panels, you should focus on wrapping them in Tyvek or other synthetic paper as soon as possible. External siding is not very effective at repelling water, making the wrapping you put under your siding crucial for preventing water damage to your structural panels.
In addition to caulking, screws, nails and some specialty tools to get started, Mighty Small Homes provides the wrap material and roofing paper to protect the panels after assembly.
Adding Wall Cladding and Siding
Beyond curb appeal, cladding protects the home from adverse weather elements and other types of irritants that could negatively affect the building. Wall cladding involves layering one material on top of another, creating a skin layer over the walls.
What are the Types of Exterior Wall Cladding?
There are various options for finishing out your home exterior. Beyond the aesthetic choice, it is important to consider the environmental conditions the home must endure.
Vinyl Siding
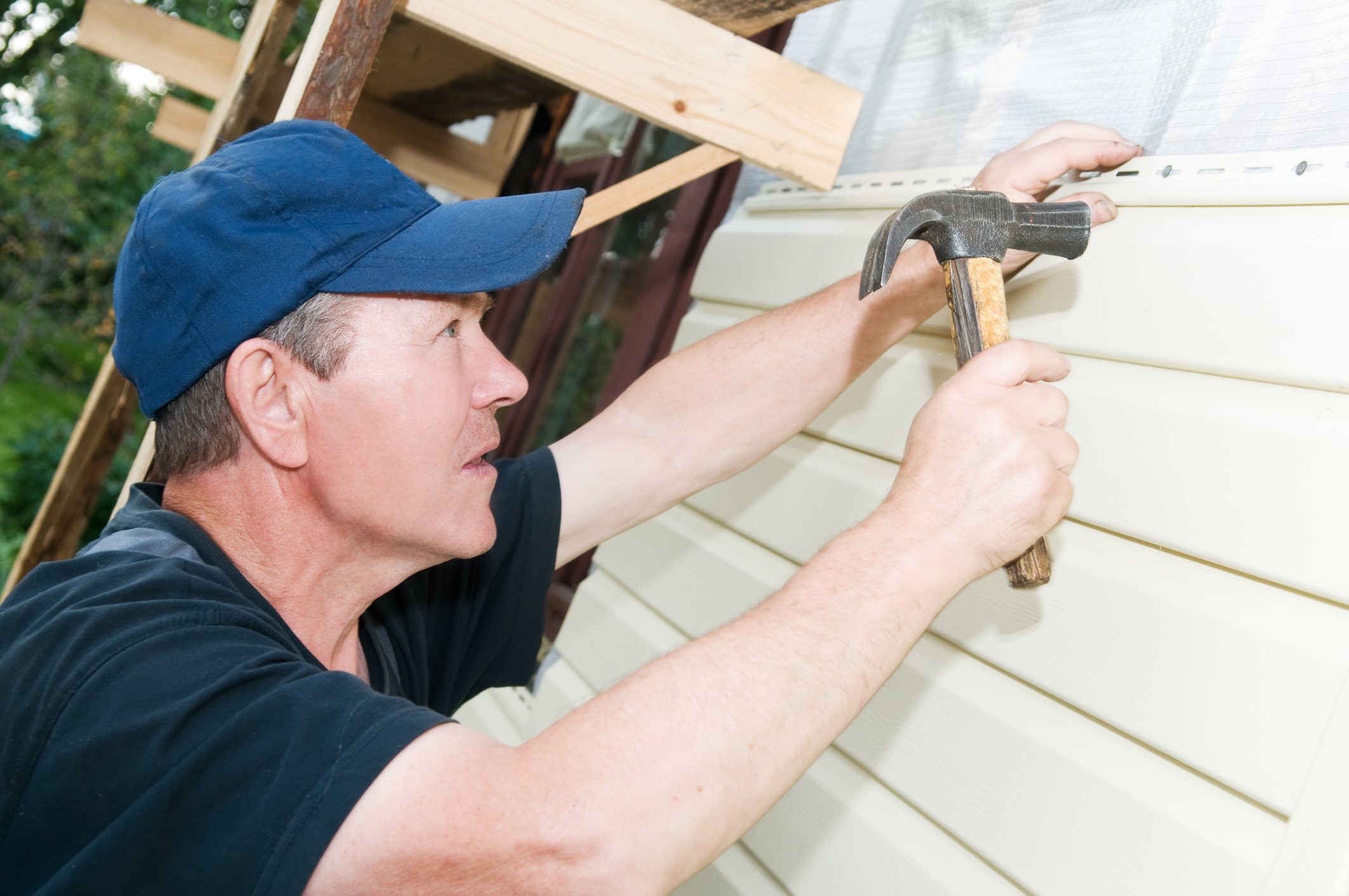
Vinyl cladding is ideal for those looking for a contemporary material available in various colors. Vinyl remains one of the cheapest home siding materials, supporting proven energy efficiency.
Compared to its alternatives, vinyl is considerably lighter, allowing panels to be completely flexible when covering a building. Colors can be altered to complement different home areas to create an eye-catching appearance. If you want to change the color of vinyl panels in the future, cladding spraying is available.
Wood
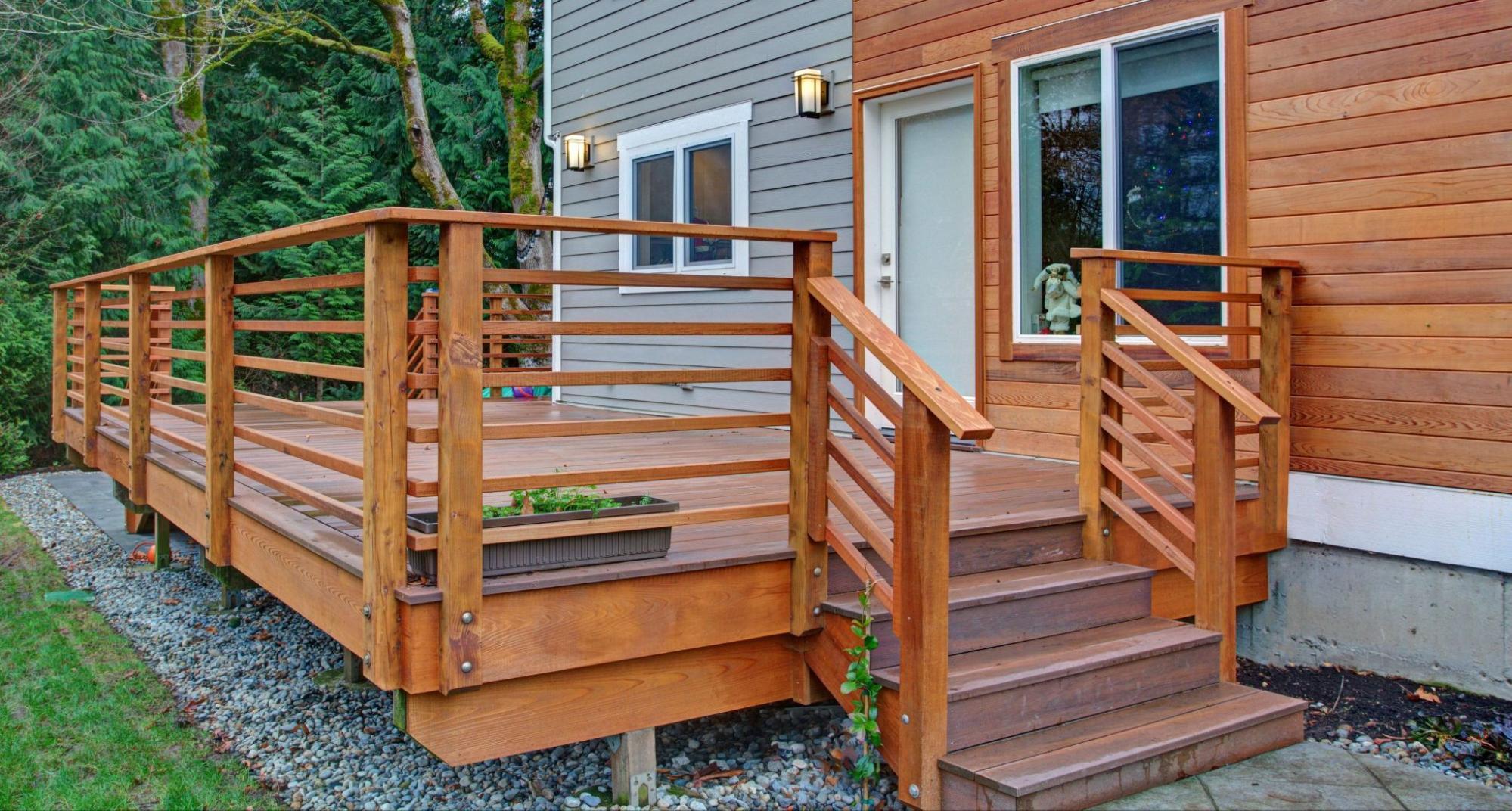
Wood remains one of the most aesthetically pleasing of all cladding types. Commonly installed in long, narrow boards that can be fitted horizontally, vertically, or diagonally, the outcome of wood cladding can be entirely customized to achieve the decorative finish you require.
Opting for wood cladding is ideal if you are hoping to begin lowering your carbon footprint. Hardwood timber, in particular, is an excellent natural insulator and is proven to have high levels of heat retention, meaning that there will be less reliance on central heating.
It is also made with entirely recyclable, renewable, and sustainable materials, making timber the most environmentally friendly of all cladding types.
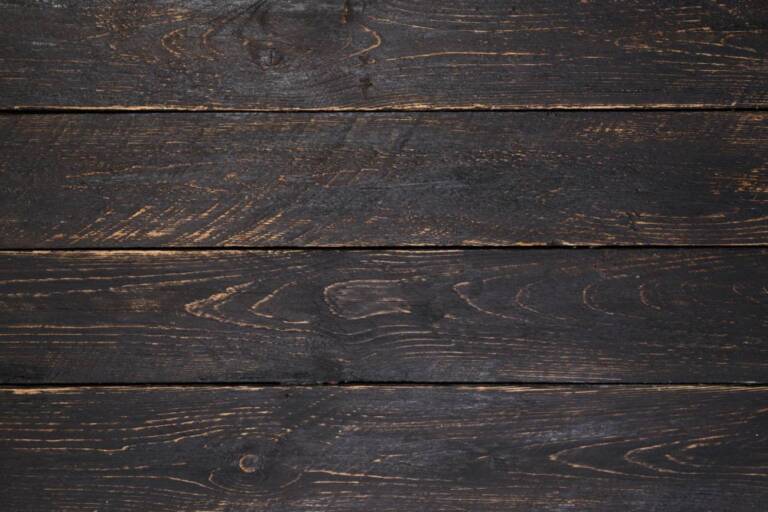
Shou Sugi Ban, an ancient Japanese technique of charring wood, enhances the durability and aesthetics of timber by making it water-resistant, fire-resistant, and insect-repellent. Originally used for Japanese cypress, this finishing technique can be applied to various woods, including spruce, Accoya, and pine. The process involves charring it with a blowtorch and sealing it with oil. This environmentally friendly technique offers a beautiful, long-lasting, and low-maintenance finish, making it a popular choice for both exterior and interior applications.
Cedar Shingles
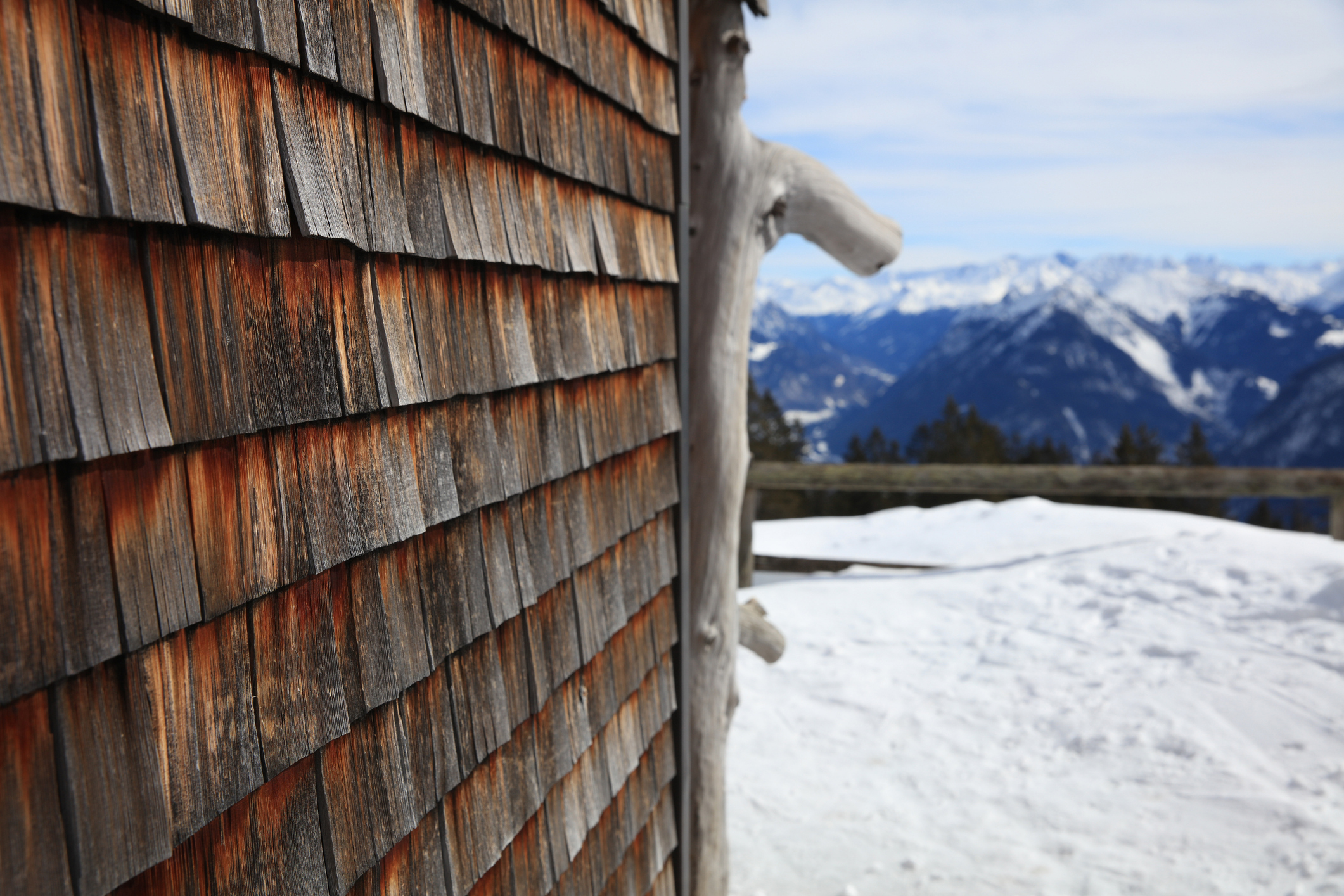
Although cedar shingles take more time to install than most other types of siding, they lend a rich, textured look to your exterior. Once applied to a building, cedar shingles not only make the building look better but also create a more durable exterior.
While it may be fashionable to have wood cladding fitted from an aesthetic point of view, it helps the building last longer, too. Cedar is one of the most durable softwoods, offering excellent noise reduction, insulation, and longevity.
Fiber Cement
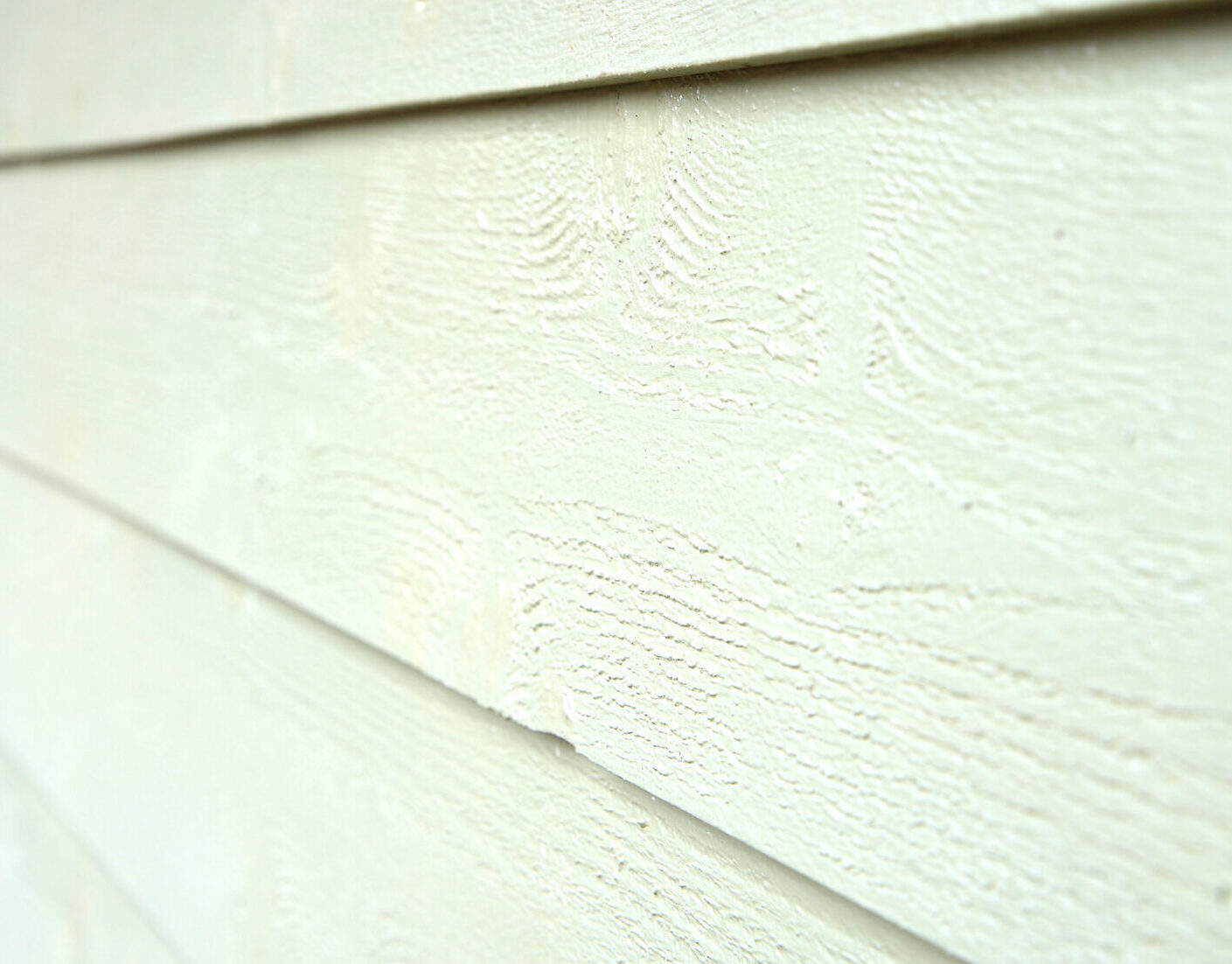
Fiber cement panels are composed of sand, cement, and cellulose fibers acting as reinforcement. One of the most sought-after attributes of fiber cement is its dimensional stability.
Fibre cement-based exterior wall cladding does not contract and expand, unlike panels made with traditional materials.
One of the best features of fiber cement sheets is their water resistance. The cement binder does not let it rust or rot. As an exterior wall cladding material, fiber cement boards are the best option for areas with high rainfall and wet, humid conditions.
Stucco
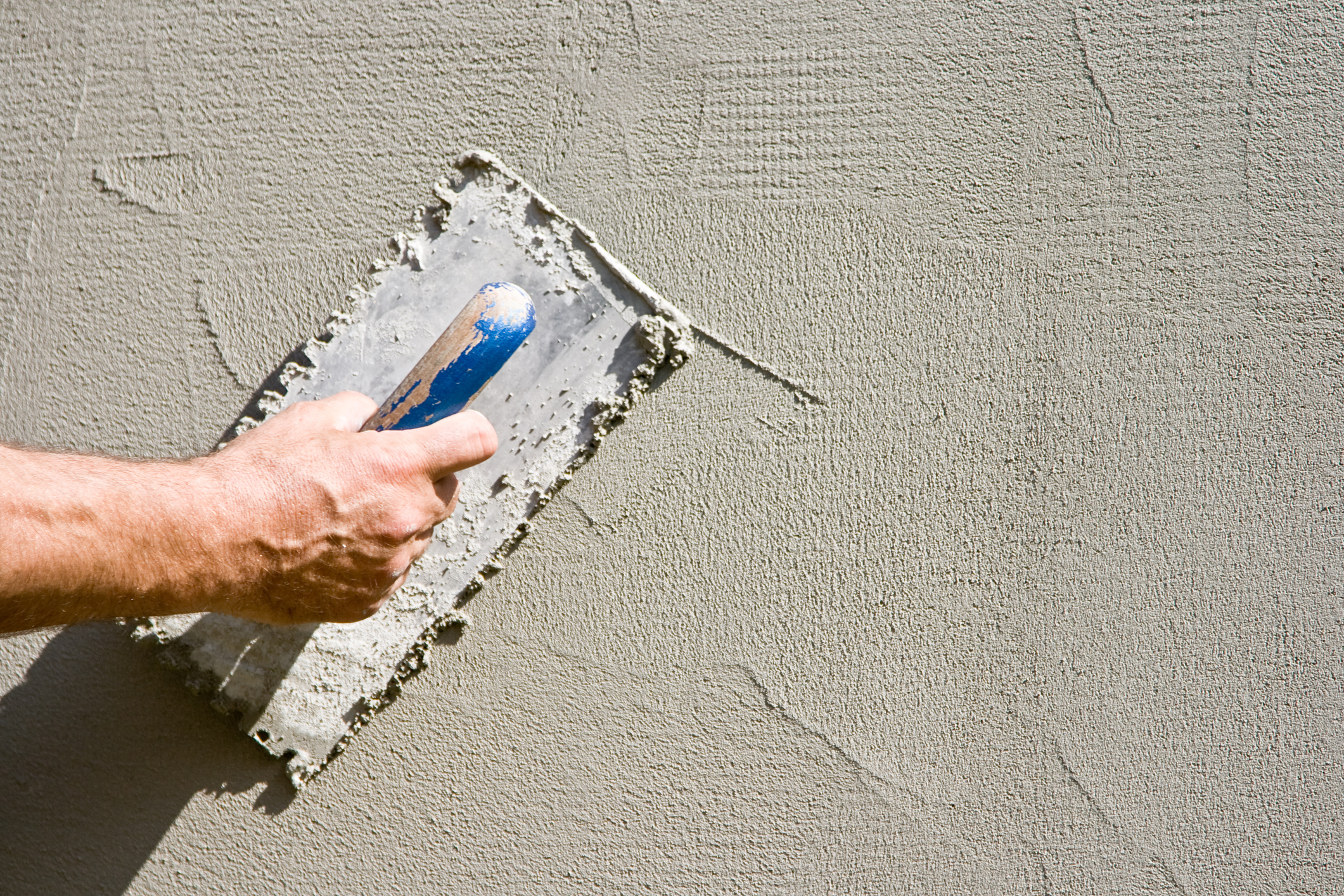
Stucco is aesthetically appealing and originated as both a sculptural and architectural material in ancient European, African, and Asian cultures. It is a cement, sand, and water mixture, so it stays rigid, even in strong winds.
Applied properly by skilled tradespeople, stucco remains one of the most attractive and durable house cladding materials, especially in the southwestern region of the United States.
Aluminum or Zinc
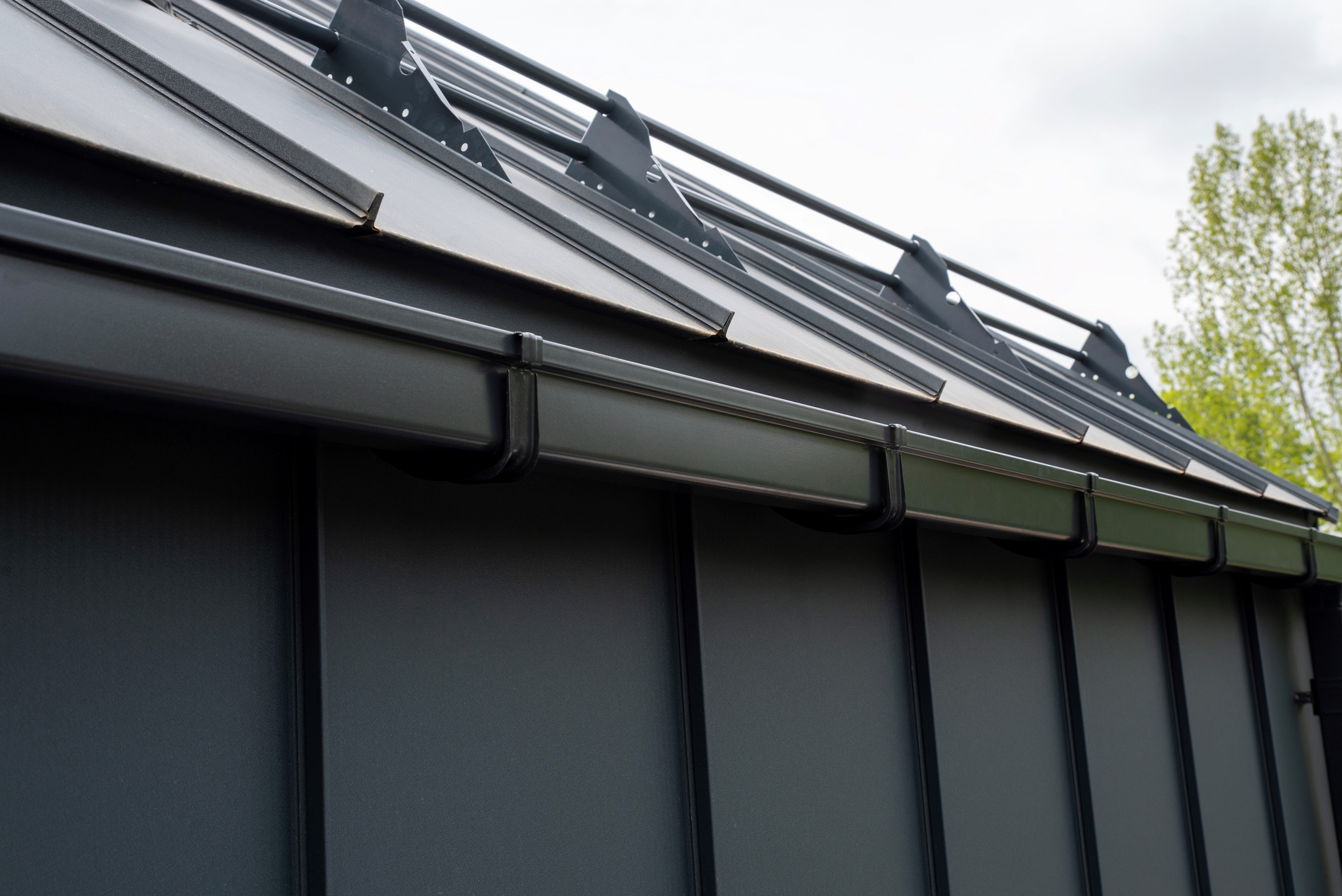
Metal cladding, typically consisting of aluminum and zinc panels, is long-lasting and durable. These metals are also resistant to fire, pests, and mold.
Metal cladding requires minimal maintenance compared to other siding materials, such as cedar shake or vinyl. Aluminum or zinc panels are also resistant to inclement weather, such as snow, frost, and heat from the sun.
Metal cladding made of aluminum is surprisingly lightweight. This is even more noticeable in wetter climates, where other materials can absorb excess moisture, causing them to become even heavier. This isn’t an issue with metal cladding because it does not absorb moisture.
Brick and Stone
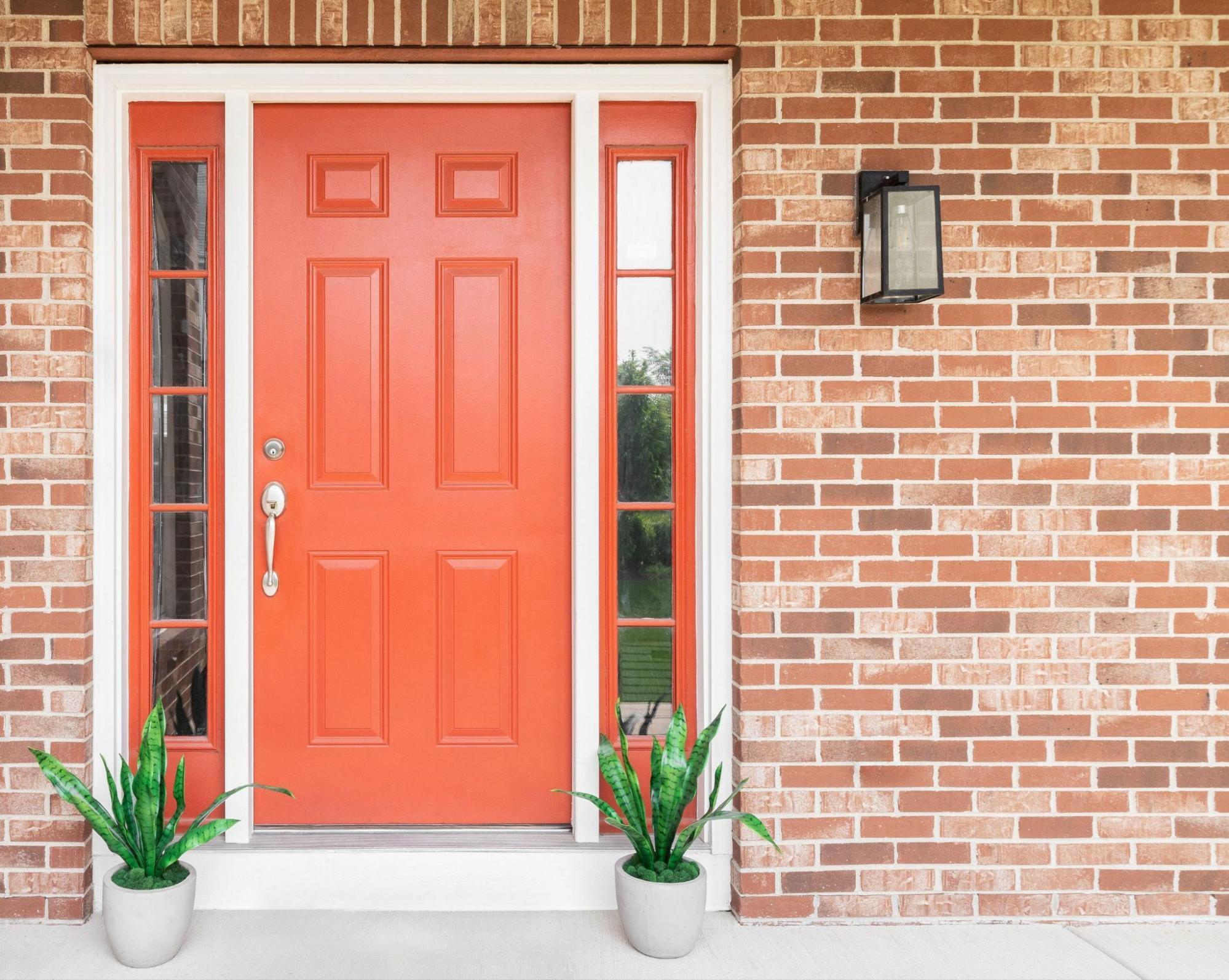
Brick or stone cladding protects walls and helps control the temperature of your home. Natural stone is the sturdiest material used in the construction industry. It withstands weather calamities and wear and tear from day-to-day use. Therefore, stones are resilient materials that last long term with little maintenance required over their lifespan.
Additional Tips:
- Check and make sure there are no local laws or regulations (including HOA) that dictate what materials or styles are required for your exterior home finish.
- Some siding comes pre-finished, and other types let you customize with the finish of your choice.
- Measure and calculate how much siding you will need if you are ordering and installing it all yourself.
Installing Windows and Doors
To prevent water damage, doors and windows need to be properly flashed and caulked. Flashings are typically found on exterior walls over the windows or doors, at the bottom of the walls, and at horizontal siding joints in panel-type siding.
Adding Soffits, Fascia, and Gutters
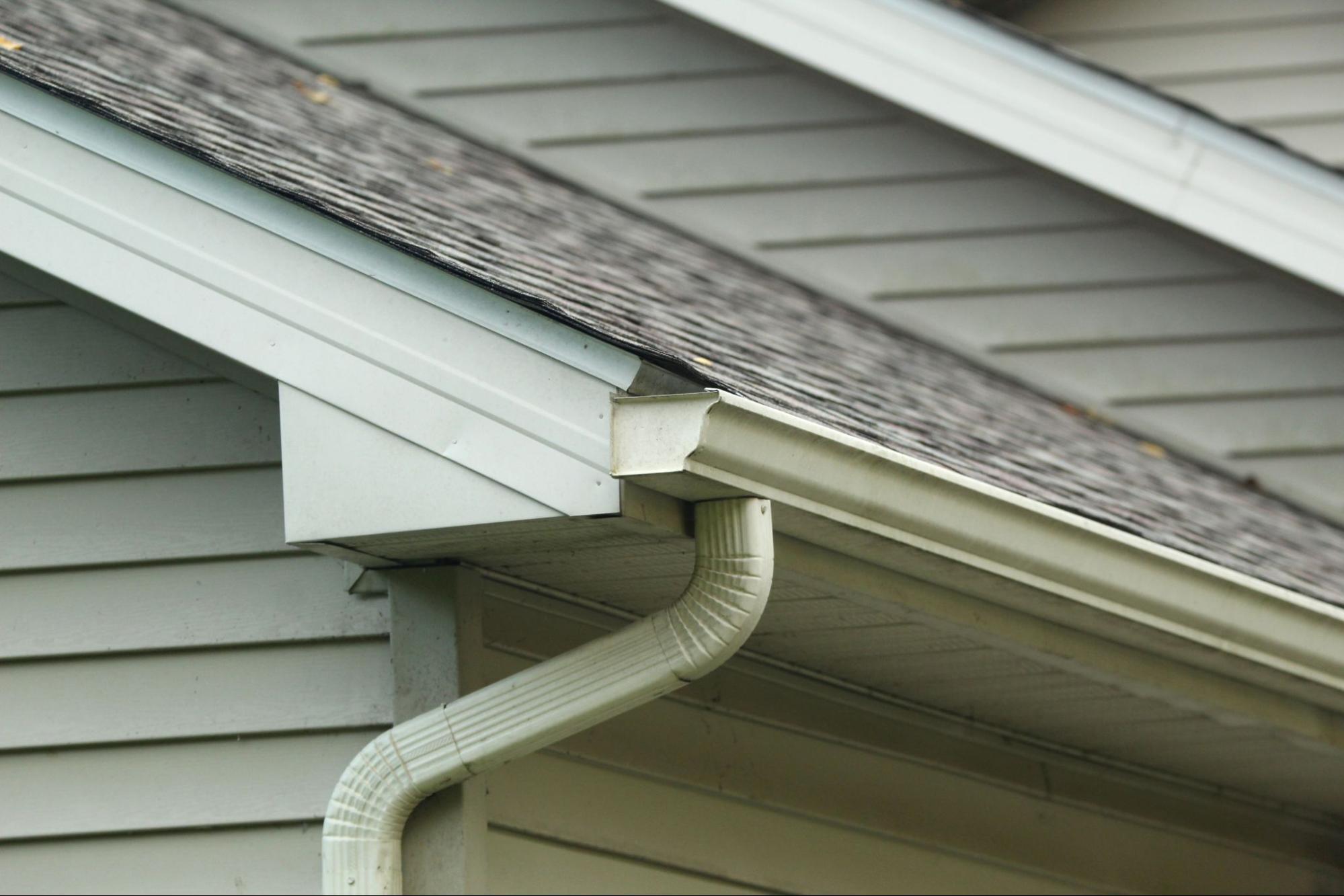
In finishing the exterior of your home, one of the most important elements is diverting water from the foundation to enable moisture control.
Soffit
The structural roof panels don’t require venting so soffits are not needed. A soffit is an exterior architectural feature that runs under the roof eave. It is the exposed siding underneath your roof’s overhang. The soffit outlining the roofline allows for continuous ventilation. It is one of the most effective ways to ventilate into the attic — air from the soffit cycles to the vents to draw heat and moisture away from the house.
Fascia
A fascia board may not be necessary. It could be used for an aesthetic element. Functionally, fascia creates a barrier between the roof’s edge and the exterior walls. It is mounted to the space where the roof connects the exterior walls of the house. It is the board running horizontally under a roof edge and typically consists of wood, wood substitute, or metal. The fascia board, along with the soffit, encloses the home’s attic space. The fascia commonly helps to hold up and stabilize gutters. Fascias are the best means to secure and add a layer of stabilization to the gutter system.
Gutters
Guttering collects rainwater from the roof and directs the flow of water as it drains. Gutters catch the water and direct it into the downpipes and towards a drain. Guttering is fixed with the appropriate “fall” to prevent the water from pooling in places that it should not.
What are the Benefits?
Soffits, fascia, and gutters can protect your roof and walls, preventing dampness and helping unwanted rainwater or water from melting snow on your home’s rooftops and exterior walls to flow systematically into the gutter systems through the foundation.
Adding Exterior Light Fixtures
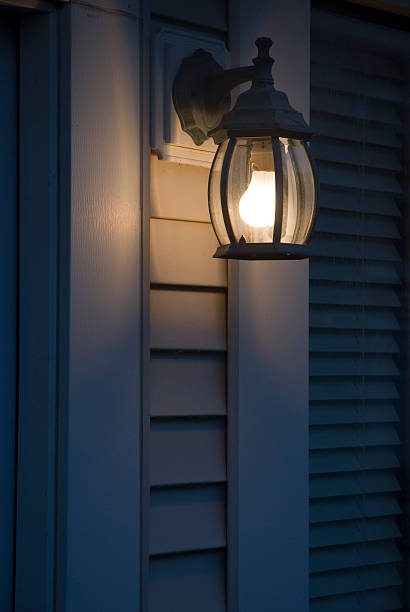
Make sure that exterior wiring is planned and completed during the electrical work phase
of your project. Otherwise, all your external light fixtures will need to be battery-powered, which is neither cost-effective nor eco-friendly.
“Sconce” is a term commonly used for your external wall-mounted lighting. Sconces are lovely because they can provide any lighting you need—ambient, accent, or task lighting—depending on your preferences and lifestyle.
Some of the popular spots for placing exterior lights outside of your home include:
- On your rooflines or eaves
- At the doorway
- At pillars, posts, or deck railings
- Near windows, door frames, and other architectural features
- Near driveways and pathways
- Other porch lights near bushes, hedges, and trees
Seal the base of the fixture with caulking to prevent water from running or plowing into the wall through the electrical box.
Now it Looks Like Your Dream
As a reminder; we recommend hiring an experienced professional if you have any concerns about following the steps above to finish the exterior of your small house kit, which might compromise the integrity of your SIP panels.
Amid today’s mounting housing costs and environmental concerns, prefab home construction is considered more economical and offers a unique set of added benefits than traditional stick-built homes. With a faster build time and smaller building area, you save money in hourly contract labor that can stack up when constructing a house.
Do you need more advice or guidance on building your SIP house kit?
Contact MSH, and one of our experts will be happy to walk you through the process.
FAQs
Flashing is a thin sheet or strip of water-resistant material that's installed at roof intersections and projections, around windows and doors, and along the tops of foundation walls to direct water flow away from the home. Flashing guides water out from the drainage plane to the exterior.
Common materials include vinyl siding, wood siding, cedar shingles, fiber cement, stucco, metal cladding, and brick or stone cladding.
Fiber cement siding is durable, water-resistant, and stable in different weather conditions. It doesn't contract or expand like traditional materials, making it ideal for areas with high rainfall and humidity areas.
Metal cladding, such as aluminum or zinc panels, is long-lasting, fire-resistant, pest-resistant, and mold-resistant, and requires minimal maintenance. It is also lightweight and suitable for various weather conditions.
When selecting cladding materials for their home exteriors, homeowners should consider factors like climate, durability, maintenance, aesthetic preferences, and local building regulations.
Proper gutter installation directs rainwater away from the foundation, preventing water damage, erosion, and potential flooding. It helps maintain the structural integrity of the home.
Regularly inspect and clean gutters, check for water damage or mold signs, and and repaint or refinish cladding and trim as needed. Nearby trims should be trimmed to prevent damage, and proper drainage around the foundation should be ensured.