How to Build: Installing Mini-Splits HVAC Systems in Our Kit Homes
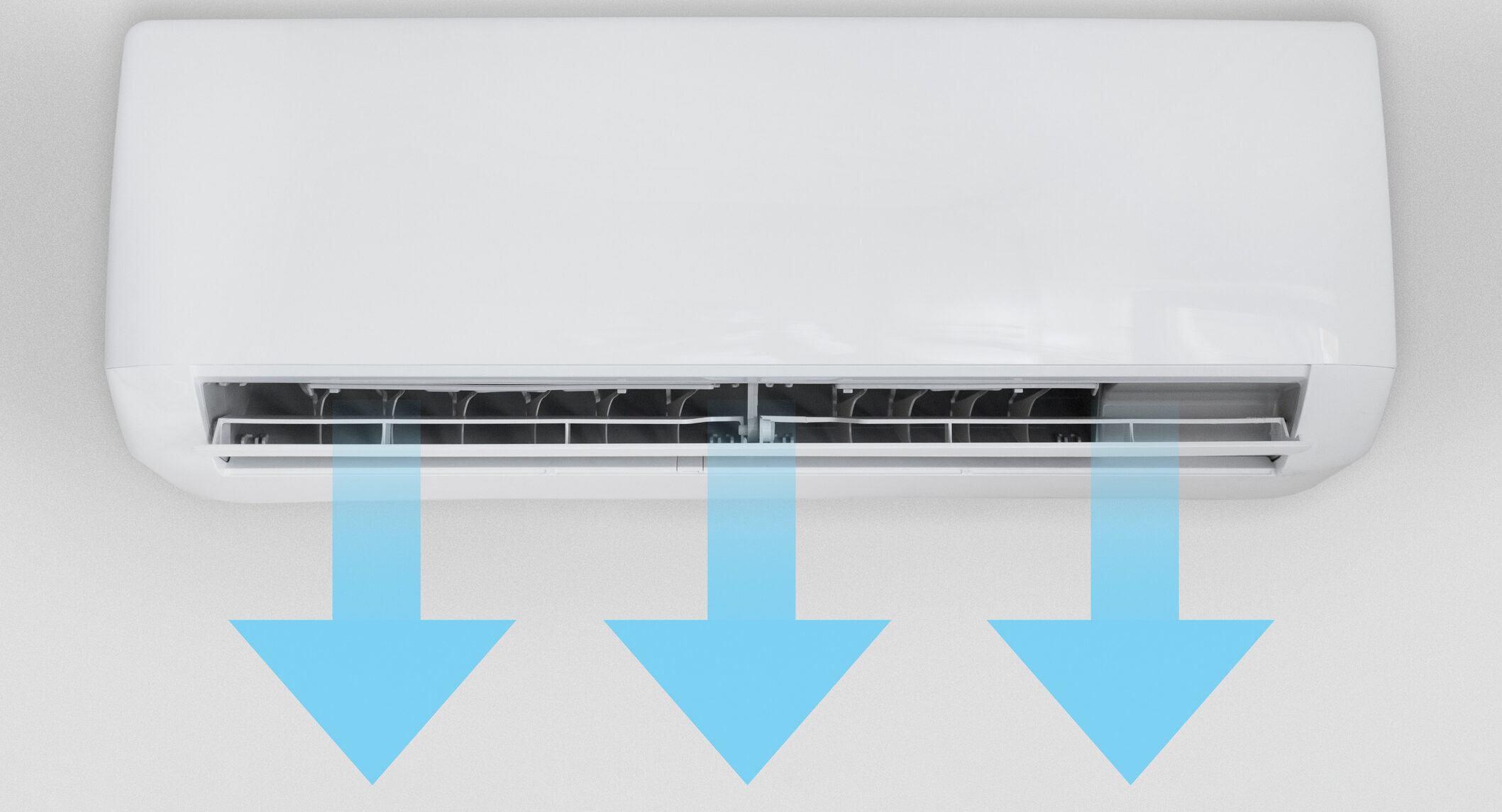

A well-designed HVAC system maintains indoor comfort and air quality in prefab homes year-round. Among the various options available, mini-split HVAC systems are particularly effective for prefab homes.
This article will help kit home builders understand planning, installation requirements, and maintaining mini-split HVAC systems in our prefab homes.
Why are HVAC Systems Important for Prefab Homes?
HVAC systems ensure a comfortable indoor environment in any home throughout the year, regardless of external weather conditions. A well-designed HVAC system is even more important for prefabs because small homes are often more airtight and energy-efficient.
While an airtight envelope has many benefits, it can present unique challenges with preventing mold from condensation and moisture–however, it's worth noting that industry professionals claim mold is much more common in leaky homes than airtight structures.
Understanding Mini-Split HVAC Systems
Traditional HVAC systems rely on extensive ductwork to distribute air throughout a home. Prefab homes often use advanced building materials like Structural Insulated Panels (SIPs), making ductwork unnecessary. Instead, mini-split systems provide duct-free, efficient heating and cooling.
Mini-split HVAC systems provide targeted heating and cooling, which is ideal for the typically smaller prefab homes.
The system comprises an outdoor compressor unit connected to one or more indoor air handling units via a conduit. This conduit houses the power cable, refrigerant tubing, vacuum tubing, and condensation drain.
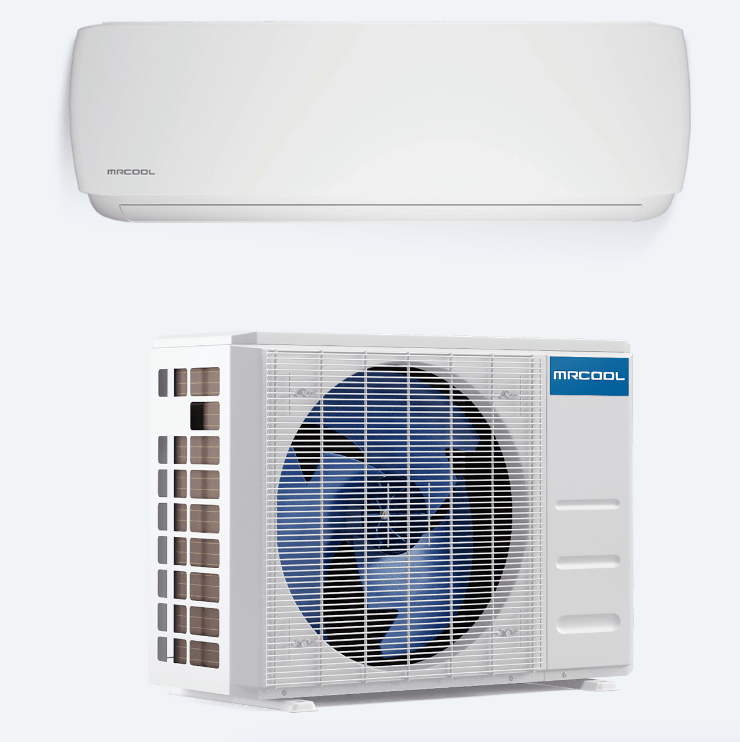
Planning and Designing the HVAC System
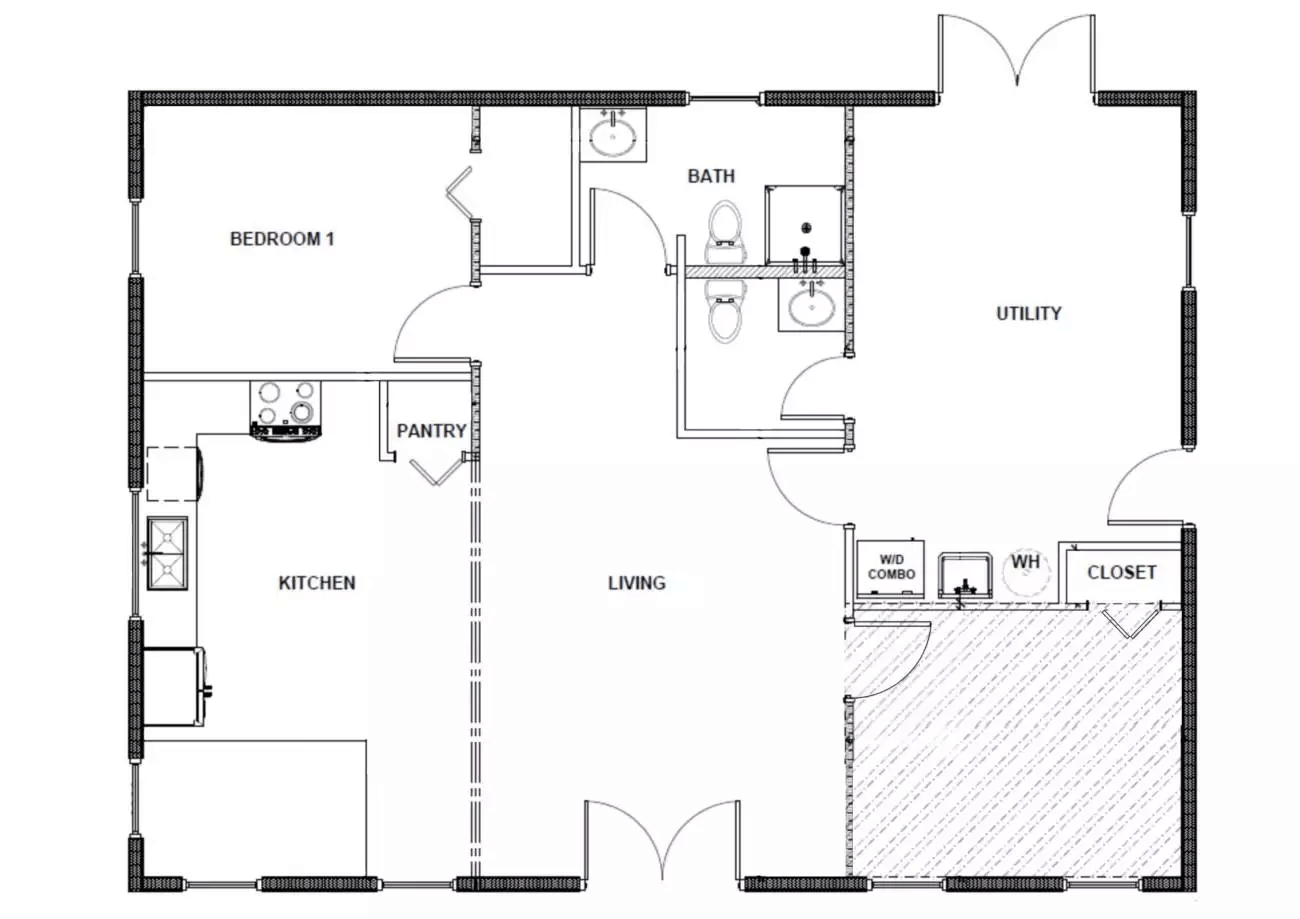
Mini-split systems offer flexibility, energy efficiency, and ease of installation, making them ideal for prefab homes.
Effective planning and design are vital to creating an efficient HVAC system. Collaborate with HVAC professionals and prefab home builders to ensure the system is integrated effectively into the home's design.
This section explores the importance of planning, smart technology options, and the steps needed to design an optimal HVAC system for your prefab home.
Assessing HVAC Needs for Your SIP Home
Evaluating the HVAC requirements for your SIP home is a crucial step to ensure optimal comfort and efficiency. You can determine the heating and cooling loads needed by considering the local climate, home size, layout, and insulation factors.
Calculating Heating and Cooling Loads
Accurate load calculations ensure that your HVAC system can heat and cool your prefab home adequately. These calculations involve a detailed assessment of the heat gain and loss through various parts of the home, such as walls, windows, doors, and the roof.
- Local Climate - To begin, consider your home's climate and geographical location that influence heating and cooling needs. How long are the hottest and coldest parts of the year, and how severe are the temperature differences? You can assume your HVAC needs will peak during these seasons.
- Insulation - Next, evaluate the insulation levels in the walls, roof, and floors. High-quality insulation (which you'll find in our structural panels) reduces heat transfer, helping maintain a stable indoor temperature and reducing the workload on the HVAC system.
- Dimensions and Square Footage - The size and layout of the home factor into the HVAC needs. Larger homes or those with open floor plans may require more robust HVAC systems than smaller homes.
- Windows and Doors - Windows and doors are critical heat exchange points, so their size, type, and placement must be calculated. For instance, large, unshaded windows facing the sun can increase cooling loads, whereas well-insulated, energy-efficient windows help reduce heat loss.
- Orientation - The home’s orientation is another factor. A South-facing home can reduce heating costs in the winter and increase cooling costs in the summer.
- Hardware and Appliances - Finally, consider how the output of any heat-generating appliances affects the overall comfort and climate of the home.
These comprehensive load calculations help select an HVAC system that is sized appropriately and capable of maintaining comfort and energy savings throughout the year, ensuring energy efficiency and cost savings.
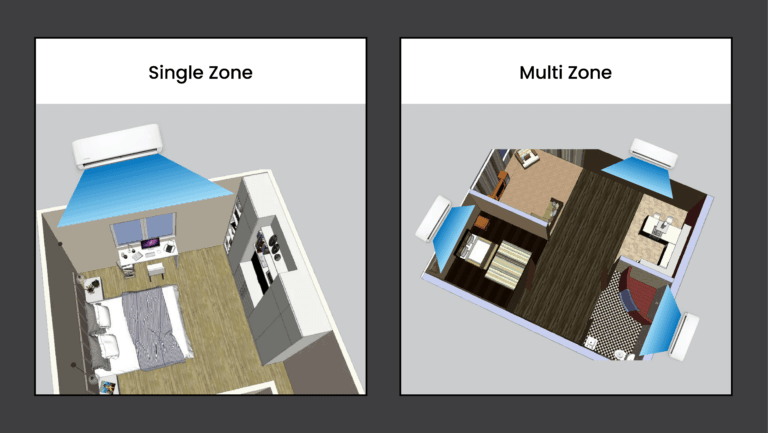
Single Zone vs. Multi-Zone HVAC
Mini-split systems offer flexibility in design, allowing for either single-zone or multi-zone setups, depending on the specific needs of your small home.
Single-Zone Mini-Splits
Single-zone mini-split systems are meant to control the temperature of a single area or room.
They are ideal for smaller homes or specific spaces that require independent temperature control, such as a home office, a bedroom, or an add-on room.
These systems consist of one outdoor unit connected to one indoor unit, making them relatively simple to install and maintain.
Benefit: Single-zone mini-split systems offer cost-effective heating and cooling for small spaces and provide precise temperature control.
Multi-Zone Mini-Splits
Multi-zone mini-split systems, on the other hand, manage temperature in multiple rooms or larger homes.
These systems consist of one outdoor unit connected to multiple indoor units, each installed in different rooms or zones of the home.
This makes installing multi-zone systems a bit more complex than single-zone systems, and increases your HVAC maintenance requirements overall.
Benefit: A multi-zone mini-split configuration allows for individualized temperature control in each zone, providing greater comfort and energy efficiency.
Deciding Between Single-Zone and Multi-Zone HVAC Systems
Number of Rooms
A multi-zone system is appropriate if your home has multiple rooms requiring individual temperature control. Each room can have an indoor unit, allowing for customized comfort.
Square Footage
Larger homes with expansive square footage benefit from multi-zone systems. These systems ensure that each area receives adequate heating and cooling without overburdening a single unit.
Usage Patterns
Suppose different areas of the home are used at different times or infrequently. In that case, a multi-zone system provides the flexibility to heat or cool only the occupied zones, enhancing energy efficiency.
Comfort Preferences
Family members often have different comfort preferences. Multi-zone systems allow people to set their preferred temperature in their respective areas, improving overall satisfaction.
Energy Efficiency
Multi-zone systems can be more energy-efficient with precise temperature control in each zone, reducing energy waste by not heating or cooling unused areas.
In cases where multi-zone control is required, additional indoor units can be added to expand the system's capability. This modularity makes multi-zone mini-split systems a versatile and scalable solution for ensuring optimal comfort in prefab homes, regardless of size or layout.
Get Mini-Splits for Mighty Small Homes
For our customers, Mighty Small Homes offers Mr. Cool HVAC systems as an optional purchase.
Start with MEP Foundation
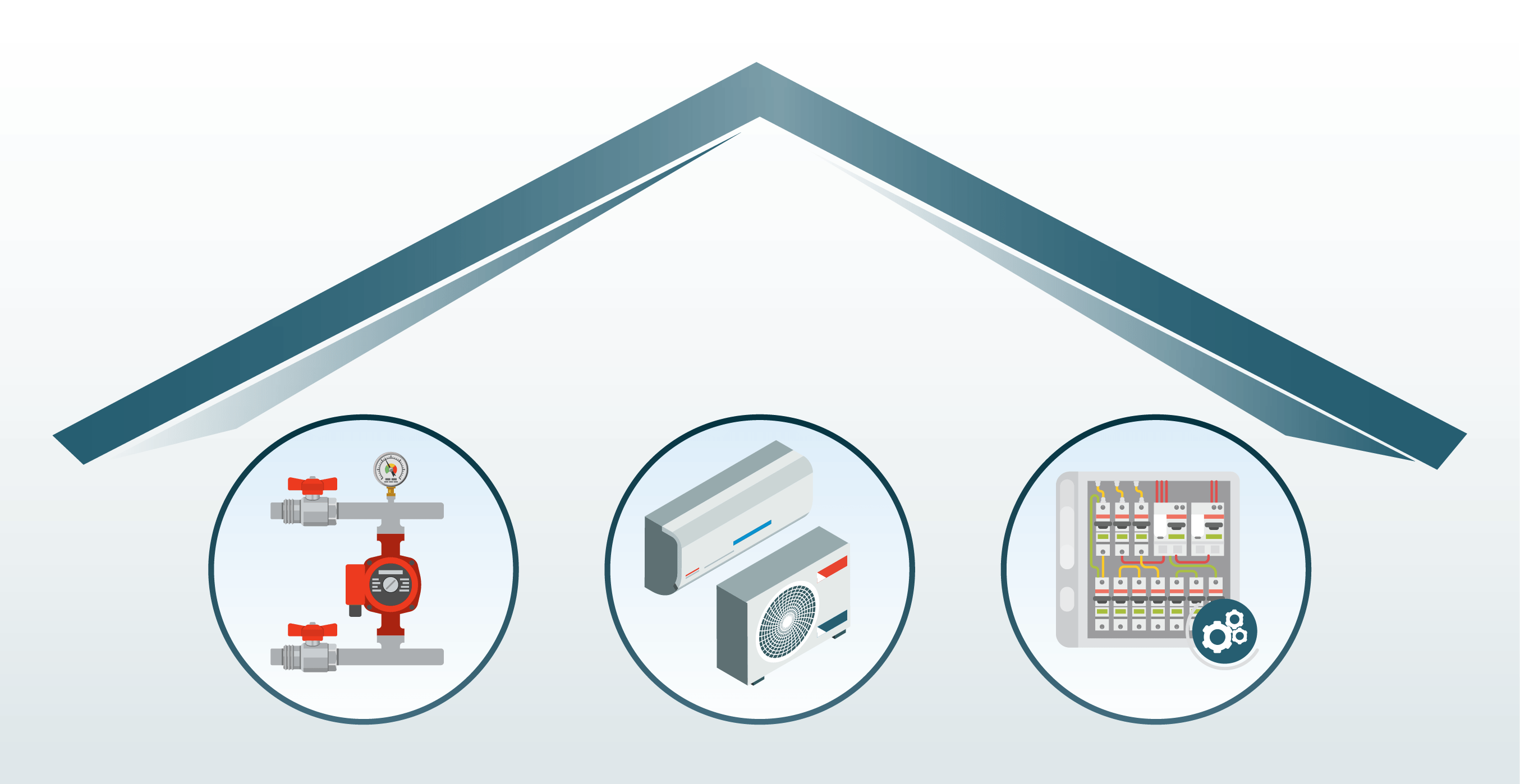
Effective HVAC system planning and design are integral to the overall MEP (Mechanical, Electrical, and Plumbing) systems.
HVAC systems and electrical components go hand in hand, requiring careful coordination to ensure optimal performance and efficiency.
Integrating these systems enhances the functionality and comfort of your home.
Working with experienced HVAC and electrical professionals ensures the HVAC system is tailored to the home's needs. This collaboration is crucial for optimal system design and integration.
Incorporating the HVAC system into the design of the prefab home avoids costly modifications later.
Installation Process
Proper installation ensures your mini-split HVAC system operates efficiently and safely. This overview outlines installation to final testing, ensuring your system operates efficiently and effectively..
Pre-Installation Checklist and Preparations
Before installation begins, it is essential to complete a checklist that includes verifying system components, preparing the installation site, and ensuring compliance with local building codes.
Step-by-Step Installation Guide
Installing a mini-split HVAC system involves a few basic steps to ensure optimal performance and safety. From mounting units to connecting necessary components, these guidelines help you navigate the installation process confidently. Consult with your prefab kit manufacturers, electricians, and HVAC experts for specifics about locating and routing components.
 |
|
Install the Indoor Unit
A mini-split unit weighs 15 pounds to 50 pounds. Its size makes it awkward to lift and position.
Mounting Plate: Secure the mounting plate to the wall using a level to ensure it is straight.
Drill Hole: Drill a hole through the wall for the refrigerant lines, condensate drain, and electrical cables (typically 2-3 inches in diameter).
Connect Lines: Attach the refrigerant lines, drain hose, and electrical cables to the indoor unit.
Mount Unit: Hook the indoor unit onto the mounting plate and ensure it is securely fastened.
Install the Outdoor Unit
Positioning: Place the outdoor unit on a concrete pad or mounting brackets, ensuring it is level and has adequate clearance for airflow.
Connect Refrigerant Lines: Attach the refrigerant lines from indoor to outdoor units. Use flare nuts and ensure connections are tight to prevent leaks.
Electrical Connections: Connect the power cable from the indoor and outdoor units. Follow the manufacturer's wiring diagram for proper connections.
Vacuum and Charge the System
Vacuum Pump: Connect a vacuum pump to the service port on the outdoor unit and evacuate the air from the system to remove moisture and air.
Check for leaks: Using a leak detector or soapy water, ensure there are no leaks in the refrigerant lines.
Release Refrigerant: Open the service valves to release refrigerant into the system.
Test the System
Power On: Turn on the power supply to the mini-split system.
Run the System: Set the indoor unit to cooling or heating mode and check for proper operation.
Check Temperatures: Measure the temperature difference between the intake and outflow air to ensure the system functions efficiently.
Mr. Cool HVAC systems feature their DIY® Quick Connect® factory charged line set which is 100% accurately pre-charged with R-41a refrigerant, making installation quick and easy with no vacuum required.
Mr. Cool DIY Comprehensive Instructions
Safety Considerations and Compliance with Building Codes
Ensuring safety and compliance with building codes is important when installing your mini-split HVAC systems. You must adhere to electrical codes, ensuring proper wiring, grounding, and electrical connections to prevent hazards like short circuits or fires.
Handling refrigerants responsibly requires knowledge of refrigerant handling procedures and environmental regulations.
Proper condensate drainage, accessibility for maintenance, and obtaining necessary permits and inspections further contribute to a safe, efficient, and compliant installation process. These measures enhance system performance and prioritize your safety and well-being.
Permits and Inspections
Obtaining the necessary permits and scheduling inspections are required for HVAC installations. These permits ensure that the electrical and HVAC systems comply with local building codes and safety regulations.
Working with licensed professionals to secure these permits can help avoid legal issues and ensure the installation is up to standard.
Inspections, typically conducted by local building authorities, verify that the work meets all safety and code requirements.
Benefits of a Mini-Split HVAC System in Prefab Homes
Installing a mini-split HVAC system in your prefab home offers numerous advantages that enhance comfort, efficiency, and value. From improved indoor air quality to lower energy bills, these systems are designed to meet the unique needs of prefab structures. Here, we explore the key benefits of a well-installed mini-split HVAC system for your prefab home.

Improved Indoor Comfort and Air Quality
A properly installed mini-split HVAC system ensures consistent temperature control throughout the home, significantly enhancing indoor comfort. Additionally, without ductwork to harbor dust and allergens, indoor air quality improves.

Lower Energy Bills and Environmental Impact
Mini-split systems allow for precise temperature control in individual rooms, reducing energy waste and lowering energy bills. Their high efficiency also means a smaller environmental footprint.

Enhanced Resale Value of the Home
A high-quality, energy-efficient HVAC system can significantly increase the resale value of a prefab home, making it an attractive option for potential buyers.

Increased Lifespan of the HVAC System
With regular maintenance and proper installation, mini-split systems can last longer than traditional HVAC systems and provide reliable performance for many years.
Maintenance and Troubleshooting
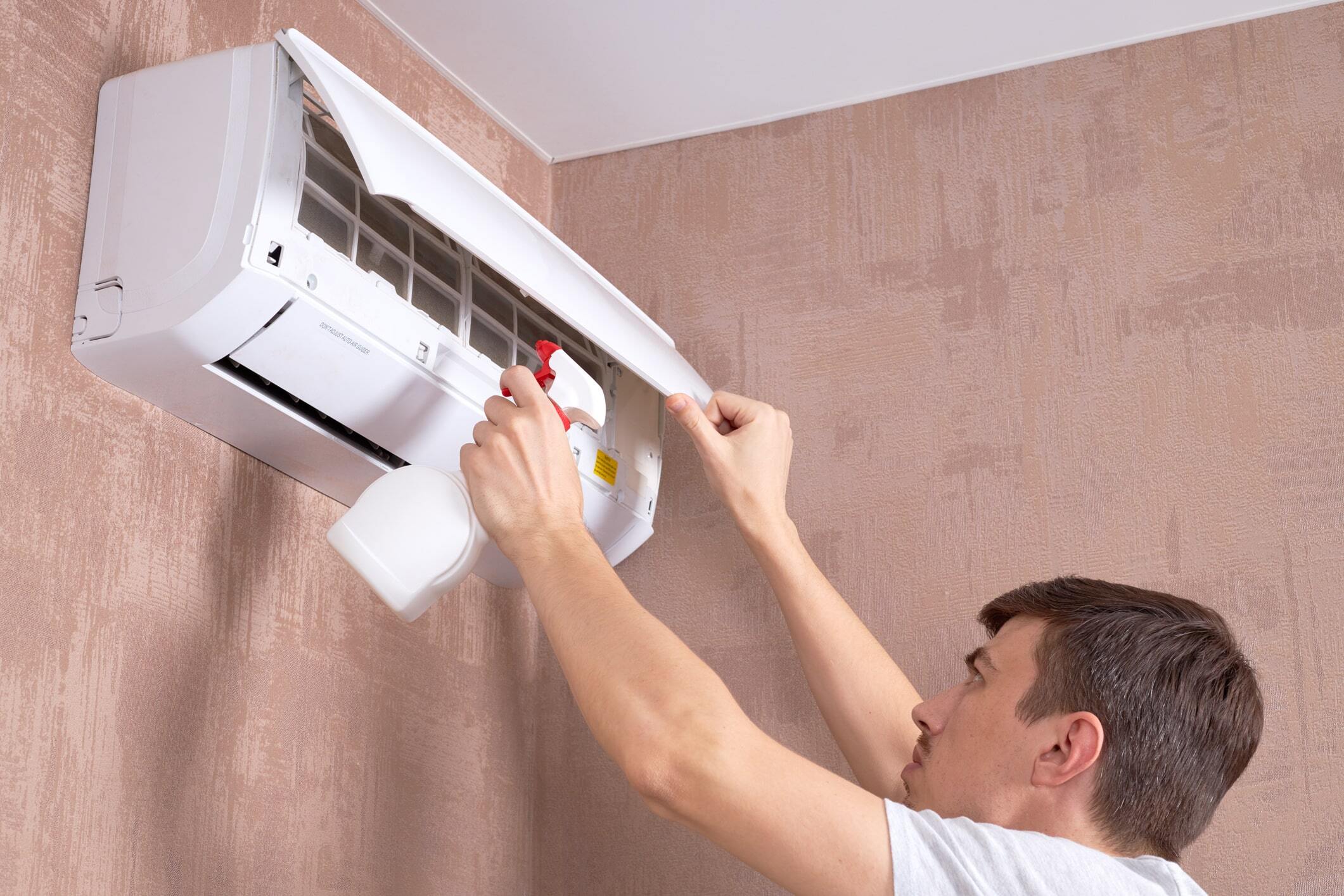
Regular maintenance and prompt troubleshooting are essential for keeping your mini-split HVAC system running efficiently and effectively. Performing routine tasks and addressing common issues can extend the lifespan of your system and maintain optimal indoor comfort.
Regular Maintenance Tasks
One of the most important tasks is regularly cleaning or replacing filters, which should be done every 1-3 months, depending on usage and air quality. Clean filters ensure proper airflow and improve indoor air quality.
Additionally, cleaning the system’s components, such as the evaporator and condenser coils, helps maintain efficiency and prevents the buildup of dirt and debris.
Seasonal Maintenance Tips
Before summer and winter, inspect the outdoor unit to ensure it is free from obstructions and debris.
Check refrigerant levels to ensure they are within the recommended range. Inadequate refrigerant can affect the system’s cooling and heating capabilities.
Additionally, ensure proper airflow by checking and clearing vents.
During seasonal transitions, it’s also a good idea to test the thermostat to ensure it’s functioning correctly and make any necessary adjustments.
Following these seasonal maintenance tips ensures your mini-split HVAC system operates smoothly and efficiently throughout the year.
Common HVAC Issues and How to Address Them
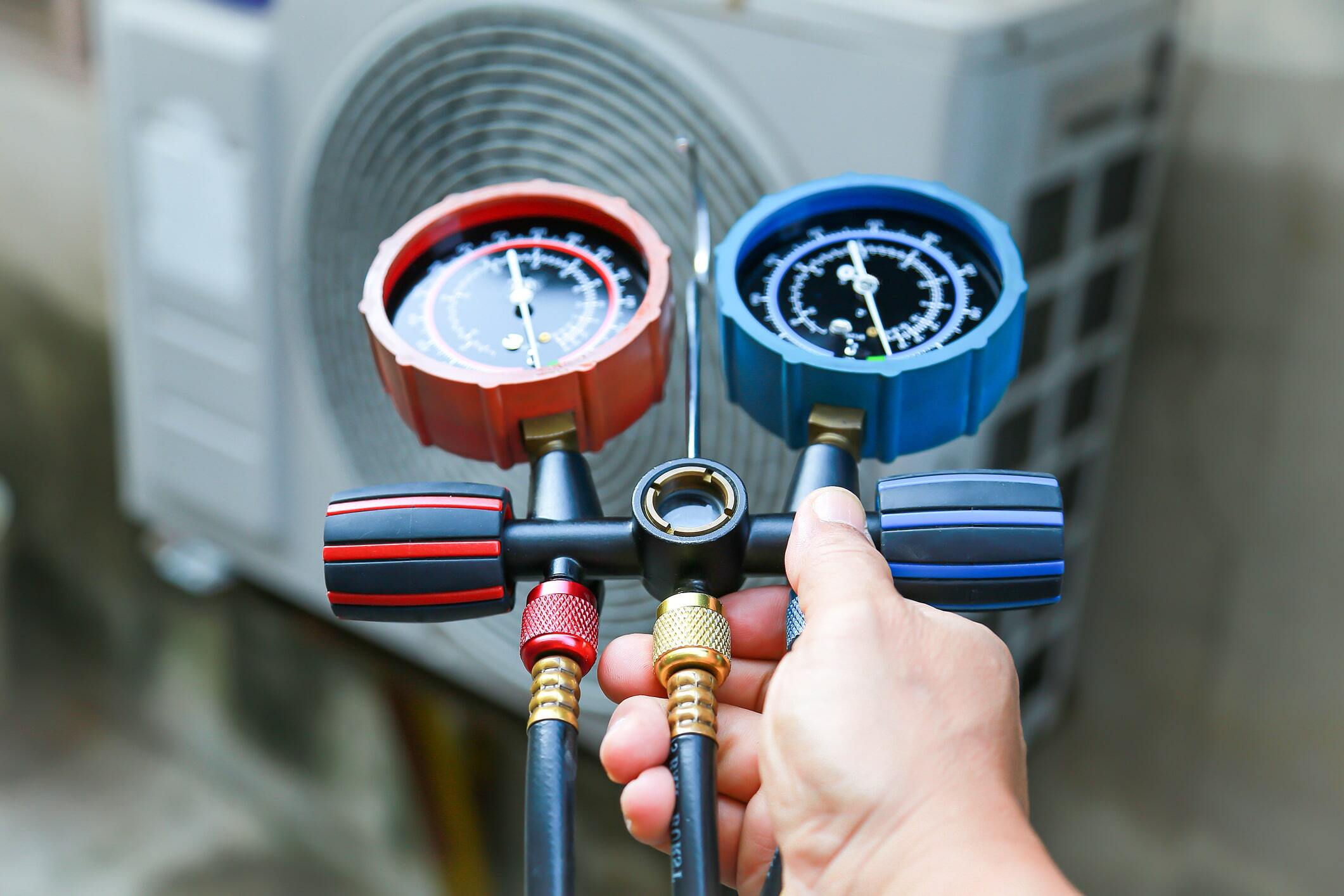
Understanding and troubleshooting common HVAC problems can prevent costly repairs and ensure your system operates efficiently.
Refrigerant leaks, which reduce cooling efficiency and cause longer cooling cycles, require professional repair and recharging.
Clogged filters reduce airflow, increase energy bills, and cause poor indoor air quality, so regular cleaning or replacement every 1-3 months is essential.
Electrical issues, such as the unit not turning on or frequent circuit breaker trips, should be inspected for damaged connections. A professional electrician should handle persistent problems.
Sensor problems causing inconsistent temperatures can often be resolved by ensuring proper positioning, but they may need recalibration or professional help.
Drainage problems, indicated by water leaks or moldy odors, typically stem from blocked condensate drain lines, which should be regularly cleaned.
Thermostat malfunctions, such as incorrect temperature readings or system non-responsiveness, might need battery replacement, recalibration, or an upgrade.
Frozen evaporator coils can be caused by low refrigerant levels, poor airflow due to clogged filters or blocked ducts, and too-low thermostat settings. These issues restrict the coil's ability to absorb heat, leading to ice buildup. If coils freeze, they should be thawed, and underlying airflow issues must be addressed to prevent recurrence.
Unusual noises like banging or rattling suggest loose or damaged parts that need tightening or replacement, and persistent noise issues require professional evaluation.
When to Call a Professional
Recognize when professional assistance is necessary to address complex issues or perform detailed inspections. Consulting an HVAC professional ensures proper diagnosis and repair for complex or persistent issues. Regular maintenance and prompt troubleshooting are key to an efficient and effective HVAC system.
Maximizing Efficiency
Installing an efficient HVAC system, particularly a mini-split system, maintains your prefab home's comfort and air quality.
You can ensure your home remains comfortable and energy-efficient by carefully assessing your needs, planning the system, and following proper installation and maintenance practices.
While DIY enthusiasts can handle some aspects of the planning and installation, consulting with HVAC professionals for complex tasks is always recommended. A well-functioning mini-split HVAC system is key to maximizing the benefits of living in a modern prefab home.
FAQs
A mini-split HVAC system is a type of heating and cooling system that consists of an outdoor unit connected to one or more indoor units. The ductless system offers individual temperature control in different areas or rooms.
Mini-split systems are ideal for prefab homes because they are flexible, easy to install, and do not require ductwork. They provide efficient heating and cooling, making them suitable for the often compact and well-insulated design of prefab homes.
A single-zone mini-split system controls the temperature of one area or room. In contrast, a multi-zone system can manage multiple areas or rooms independently, each with its indoor unit.
To determine the right size HVAC system, perform accurate load calculations considering factors such as climate, home size, layout, insulation, and the number of rooms.
Common maintenance tasks include regularly replacing filters, cleaning the system’s components, inspecting and cleaning the outdoor unit, and checking refrigerant levels.
Benefits don’t require ductwork. They provide indoor comfort and air quality, lower energy bills, reduced environmental impact, increased lifespan of the HVAC system, and enhanced home resale value.
While some DIY enthusiasts may install a mini-split system themselves, hiring a professional to ensure proper installation, safety, and compliance with building codes is generally recommended.
If your HVAC system is not working properly, check for common issues such as clogged filters, refrigerant leaks, electrical problems, and sensor malfunctions. If the problem persists, consult a professional technician.
To improve energy efficiency, use programmable thermostats, perform regular maintenance, inspect the system seasonally, upgrade to energy-efficient units, and ensure proper insulation and airflow.
Frozen evaporator coils can be caused by low refrigerant levels, poor airflow due to clogged filters or blocked ducts, and too-low thermostat settings. Addressing these issues helps prevent the coils from freezing and ensures proper system function.