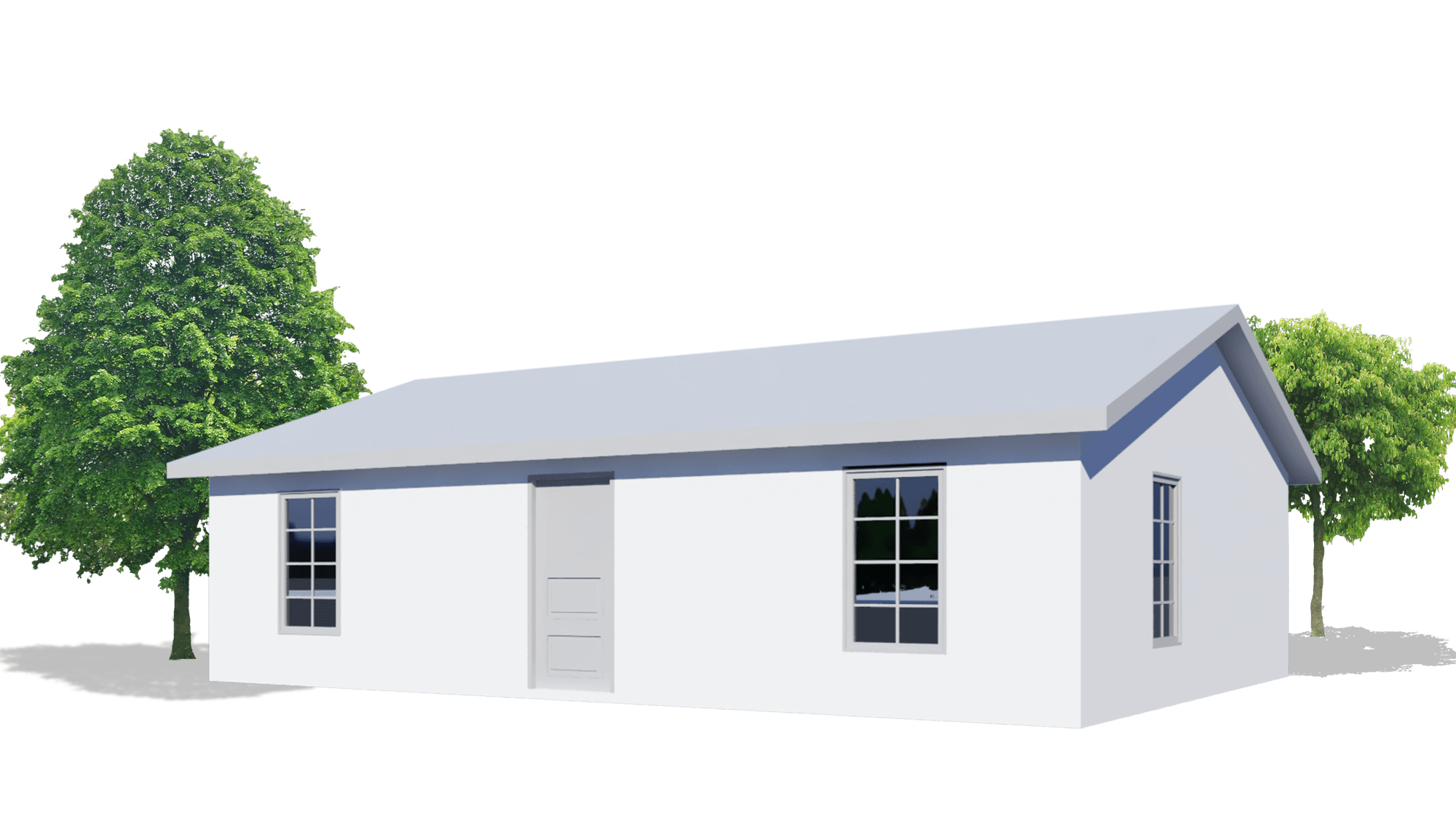Prefabricated House Kits
We prefabricate our kits in various sizes and models to fit your lifestyle and structural needs. Your kit can be under roof in a couple of days and completed much sooner than traditional home building.

Standard Sizes Available
- 256 sq. ft (16’ x 16’ )
- 600 sq. ft. (20’ x 30’)
- 1,200 sq. ft. (30’ x 40’)
*All orders come with one floor plan change included, ensuring your kit has the dimensions and space that works best for your needs.

Standard Sizes Available
- 900 sq. ft. (30′ x 30′)
- 1,200 sq. ft. (30′ x 40′)
- 1,500 sq. ft. (30′ x 50′)
*All orders come with one floor plan change included, ensuring your kit has the dimensions and space that works best for your needs.

Standard Sizes Available
- 384 sq. ft. (16′ x 24′)
- 768 sq. ft. (24′ x 32′)
- 936 sq. ft. (26′ x 36′)
- 1,200 sq. ft. (30′ x 40′)
*All orders come with one floor plan change included, ensuring your kit has the dimensions and space that works best for your needs.

Standard Sizes Available
- 480 sq. ft. (16′ x 24′)
- 600 sq. ft. (20′ x 30′)
- 864 sq. ft. (24′ x 36′)
*All orders come with one floor plan change included, ensuring your kit has the dimensions and space that works best for your needs.

Standard Sizes Available
- 396 sq. ft. (18′ x 22′)
*All orders come with one floor plan change included, ensuring your kit has the dimensions and space that works best for your needs.

What's Included
Your house kit will ship to your building site with all of the core materials you will need to begin construction of your new Mighty Small Home.
- Structure Assembly Instructions
- Window Openings
- Engineer Stamped Blueprints
- Plate Lumber
- CAD Design
- Underlayment
- Precut Exterior Wall Panels
- Fasteners
- Precut Exterior Roof Panels
- House Wrap
- Special SIPs Panel Tools
- Door Cutouts
- Caulk
- Lumber for Interior Wall Framing
- Standard, Vertical, and Horizontal Wiring Chases
Build Better, Build Faster.Mighty Small Homes have the advantage when compared with other building methods, including other prefabs. Compare the strength, energy efficiency, and speed of building. |
||||
|---|---|---|---|---|
| Mighty Small Homes | Modular | Traditional | Manufactured | |
| Efficiency | ~ 60% | Medium | Baseline | Low |
| Strength | High | Medium | Medium | Low |
| Building time | 3-5 months | 6-9 months | 10-14 months | 2 months |
| Materials | SIPs (Structural Insulated Panels) | Prefab stud panels | Studs | ?? |
| Cost of Framing | None | Medium | High | None |
| Financing | Standard | Standard | Standard | Standard |
| Meet state and local building code | Yes | Yes | Yes | No |
| Moveable | No | No | No | Yes |
| Build on permanent foundation | Yes | Yes | Yes | No |
| Styles | Many | Limited | Many | Limited |
| Customization | Full | Limited | Full | Limited |
| Resale value | High | Medium | Baseline | Low |
| Thermal bridging | Low | Medium | High | High |
Get Inspired
From small dwellings that fit perfectly on your property as in-law suites or short term rentals, to your perfect vacation home away from home.
Get Your Free Estimate
If you’d like a consultation or more detailed estimates, just click below to submit a form and our representative will get in touch.



























